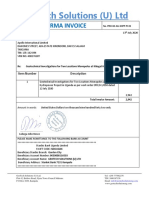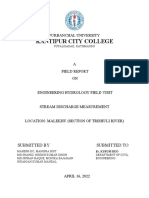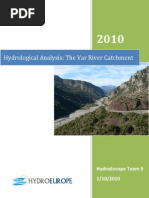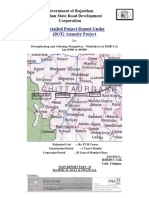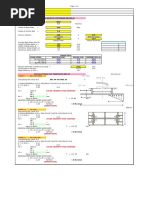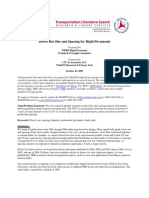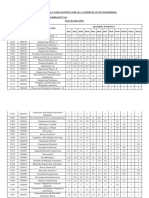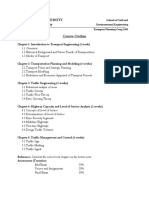Uttar Pradesh Expressways Industrial Development Authority (Upeida)
Uttar Pradesh Expressways Industrial Development Authority (Upeida)
Uploaded by
siddharthCopyright:
Available Formats
Uttar Pradesh Expressways Industrial Development Authority (Upeida)
Uttar Pradesh Expressways Industrial Development Authority (Upeida)
Uploaded by
siddharthOriginal Description:
Original Title
Copyright
Available Formats
Share this document
Did you find this document useful?
Is this content inappropriate?
Copyright:
Available Formats
Uttar Pradesh Expressways Industrial Development Authority (Upeida)
Uttar Pradesh Expressways Industrial Development Authority (Upeida)
Uploaded by
siddharthCopyright:
Available Formats
Volume-III
Uttar Pradesh Expressways Industrial Development Authority
(UPEIDA)
GOVERNEMENT OF UTTAR PRADESH
Development of Bundelkhand Expressway
Package (VI)
From Bakhariya (District Auraiya) To Kudrail (District Etawah)
(Km 250+000 To Km 295+280)
In the State of Uttar Pradesh On EPC Basis
VOLUME III
Chief Executive Officer UPEIDA
2nd Floor, Paryatan Bhawan
C-13, Vipin Khand, Gomti Nagar Lucknow – 226010
Contact No.: +91-522-2307542 / +91-522-2307592,
Email ID: ceo.eida_up@gov.in
Bundelkhand Expressway : Bidding Document (EPC) 1
Volume-III
Table of Contents
TECHNICAL SPECIFICATION................................................................................................................................ 3
1. Design Standards ....................................................................................................................................... 3
2. Traffic Analysis ........................................................................................................................................... 3
2.1 Annual Average Daily Traffic ............................................................................................................... 3
2.2 Traffic Projection ................................................................................................................................. 5
2.3 Capacity Analysis ................................................................................................................................. 5
3. Geometric Design, Grade Separators And General Features .................................................................... 7
3.1 Typical Cross-Sections ......................................................................................................................... 7
3.2 Service Roads ..................................................................................................................................... 15
3.3 Interchanges on ................................................................................................................................. 15
4. Design Of Structures ................................................................................................................................ 18
4.1 Proposals for Major Bridges .............................................................................................................. 18
4.2 Proposals for Minor Bridges .............................................................................................................. 18
4.3 Proposals for Road Over Bridges (ROBs) ........................................................................................... 18
4.4 Proposals for Flyover/Interchange/Trumpet Structures ................................................................... 18
4.5 Proposals for Vehicular Underpasses (VUPs) .................................................................................... 18
4.6 Proposals for Light Vehicular Underpasses (LVUPs) .......................................................................... 18
4.7 Proposals for Pedestrian Underpasses (PUPs) .................................................................................. 19
4.8 Proposals for Culverts ........................................................................................................................ 19
5. Pavement Design ..................................................................................................................................... 19
5.1 Evaluation of Design Traffic (MSA) for Pavement Design ................................................................. 19
5.2 Design of Flexible Pavement ............................................................................................................. 20
5.3 Design of Rigid Pavement proposed (Toll Plaza Locations) ............................................................... 20
PRICE BID ......................................................................................................................................................... 22
DRAWINGS....................................................................................................................................................... 23
Bundelkhand Expressway : Bidding Document (EPC) 2
Volume-III
TECHNICAL SPECIFICATION
1. Design Standards
The proposed alignment of expressway passes through mainly plain terrain. Considering the physical
condition and cost effectiveness, the proposals are conceived and developed within the purview of the
guidelines given below.
i) The desirable standards are preferably adopted
ii) The minimum standards, are adopted for difficult sections where application of the desirable standards,
would lead to exorbitant costs and resources.
Accordingly, design standards for geometric elements have been proposed under "desirable" and
"minimum" categories. These proposed standards are consistent with and falls within the parameters
recommended in the related standards of the Indian Roads congress and Ministry.
The key document for planning and design is IRC SP:99 “Manual for Specifications and Standards for
Expressways ” published by Ministry of Road Transport and Highways. Priority of Standards is as follows:
• Manual for Specifications and Standards for Expressways IRC:SP:99-2013
• Guidelines for Expressways Part – I and Part – II of MoRTH published by IRC in April 2010
• Relevant IRC codes / standards / manuals.
• Circulars of MoRTH
• Relevant IS Codes
• Others
Wherever there was interface with existing roads/ highways; surveys and investigations were conducted
accordingly.
UPEIDA has also provided guidelines to be adopted on this project. These are followed. Changes, if any,
have been discussed and incorporated in consultation with UPEIDA.
2. Traffic Analysis
The data (primary and secondary) collected has been analyzed to obtain information on ADT, Seasonal
Variation, AADT, traffic composition, travel pattern and commodity movement pattern, Traffic Demand
Forecasting. This information along with appreciation of other relevant parameters formed part of the basic
input for the design and evaluation of the recommended improvement. These are discussed in the
following paragraphs.
2.1 Annual Average Daily Traffic
The AADT has been estimated by applying the seasonal correction factor to the observed ADT from primary
surveys. Table 1&2 presents the Annual Average Daily Traffic (AADT) at the four homogenous sections.
Bundelkhand Expressway : Bidding Document (EPC) 3
Volume-III
Table 1 Annual Average Daily Traffic
Table 2 Annual Average Daily Traffic
Bundelkhand Expressway : Bidding Document (EPC) 4
Volume-III
2.2 Traffic Projection
Based on the reconnaissance survey, traffic characteristics and interchange spacing; project can be divided
in to eight homogeneous sections.
The total traffic forecast for the horizon years is estimated from the base year traffic and estimated growth
rates.
2.3 Capacity Analysis
IRC-SP:87 - 2013 stipulates a design service volume of 120,000 PCU per day for a six lane with paved
shoulder divided carriageway at level of service B in plain terrain.
Capacity analysis is fundamental to the planning, design and operation of National Highways and provides
the basis for determining the carriageway width to be provided at any point of time with respect to the
volume and composition of traffic. Moreover it is an important tool for evaluation of the investments
needed for future construction and improvements and for working out priorities of road projects.
IRC-SP: 99 - 2013 stipulates a design service volume for the expressway (LOS-B) shall be
1300PCUs/Hour/Lane. Level of Service and Capacity analysis has been carried for all the Homogeneous
Traffic Sections (HTS) in line with IRC guide lines. Section wise capacity augmentation is indicated through a
colour coding scheme. The details are presented in Table 3.
Bundelkhand Expressway : Bidding Document (EPC) 5
Volume-III
Table 3 Design Service Volume for Expressways (Plain/Rolling Areas – LOS_B)
Bundelkhand Expressway : Bidding Document (EPC) 6
Volume-III
3. Geometric Design, Grade Separators And General Features
3.1 Typical Cross-Sections
Various Typical cross-sections have been adopted for the expressway in greenfield and the details are shown in Figure below. The typical cross-sections have been
proposed keeping in view the site requirements.
Bundelkhand Expressway : Bidding Document (EPC) 7
Volume-III
Bundelkhand Expressway : Bidding Document (EPC) 8
Volume-III
Bundelkhand Expressway : Bidding Document (EPC) 9
Volume-III
Bundelkhand Expressway : Bidding Document (EPC) 10
Volume-III
Bundelkhand Expressway : Bidding Document (EPC) 11
Volume-III
Bundelkhand Expressway : Bidding Document (EPC) 12
Volume-III
Bundelkhand Expressway : Bidding Document (EPC) 13
Volume-III
Bundelkhand Expressway : Bidding Document (EPC) 14
Volume-III
3.2 Service Roads
3.75m wide carriageway service road in staggered manner on one side of expressway shall be constructed
as shown in the Plan & Profile of the project Expressway. At some locations the service road of 3.75m width
is to be provided on both side of the expressway as indicated in the Plan & Profile of the project
Expressway. In addition, 7.0m wide service road shall be provided, as follows:
• 7.0m wide carriageway on both sides in 200m length of approaches to minor bridges shall be
provided.
• 7.0m wide carriageway service road on one side of the expressway shall be provided as under
mentioned.
Service road shall be discontinued at the location of Major Bridges over rivers / canals and railway
crossings.
3.3 Interchanges on
The details of interchanges are given in Table below. The design/ drawing of proposed Interchanges at each
location is shown in the subsequent figures.
Bundelkhand Expressway : Bidding Document (EPC) 15
Volume-III
IC 8: At Ch 164+330
Bundelkhand Expressway : Bidding Document (EPC) 16
Volume-III
IC 9: At Ch 174+646
Bundelkhand Expressway : Bidding Document (EPC) 17
Volume-III
4. Design Of Structures
4.1 Proposals for Major Bridges
There are a total 3 numbers of Major bridges proposed on the alignment.
Major bridge on service roads are not proposed as service roads shall be discontinued at major bridge
locations.
Deck Width - Overall deck width of 3-lane bridge is 17.5m. Proposed structures are for dual carriageway
with 2 decks separated by 3.0m wide open to sky median.
4.2 Proposals for Minor Bridges
Being greenfield alignment, there is no existing structure on the proposed alignment, hence no
improvement proposal is proposed. All structures that are proposed, will have new 6-lane configurations
with dual carriageway separated with median.
4.3 Proposals for Road Over Bridges (ROBs)
There is no existing ROB on the proposed alignment, hence no improvement for ROB is proposed. However
alignment is crossing Railway Line at 4 locations.
4.4 Proposals for Flyover/Interchange/Trumpet Structures
Being greenfield alignment there is no existing Flyover on the proposed alignment, hence no improvement
proposal is proposed. All structures that are proposed will have new 6-Lane dual carriageway configuration
separated with 3.0 open median.
4.5 Proposals for Vehicular Underpasses (VUPs)
Being greenfield alignment there is no existing VUPs on the proposed alignment, hence no improvement
proposal is proposed. All VUPs that are proposed will have new 6 lane dual carriageway configuration
separated with open 3m U-Type median.
4.6 Proposals for Light Vehicular Underpasses (LVUPs)
Being greenfield alignment there is no existing LVUPs on the proposed alignment, hence no improvement
proposal is proposed. All LVUPs that are proposed will have new 6-lane dual carriageway configuration
separated with Open 3m U-type median.
Bundelkhand Expressway : Bidding Document (EPC) 18
Volume-III
4.7 Proposals for Pedestrian Underpasses (PUPs)
Being greenfield alignment there is no existing PUPs on the proposed alignment, hence no improvement
proposal are proposed. All PUPs that are proposed will have new 6-lane dual carriageway configuration
separated with Open 3m U-type median.
4.8 Proposals for Culverts
Being greenfield alignment there areno existing culverts on the proposed alignment, hence no
improvement proposal are proposed.
5. Pavement Design
5.1 Evaluation of Design Traffic (MSA) for Pavement Design
Base year traffic (vehicle category-wise in terms of AADT), traffic growth rates, design life (in terms of
number of years) and vehicle damage factors(VDF) are required design parameters to estimate the design
traffic in terms of equivalent standard axles. The following data have been considered to arrive at the
design traffic (MSA).
(a) Base year – 2018
(b) Traffic opening year – 2019 (assumed)
(c) Design Life – 20 years
(d) Traffic growth rates adopted from project traffic studies conducted
(e) Vehicle damage factor(VDF)
For flexible pavements, the percentage of vehicles in heaviest loaded lane can be determined as per IRC:
37-2012 and IRC: 81-1997 guidelines given below:
With the base year traffic in terms of commercial vehicles per day (CVPD), annual growth rate of each of
commercial vehicle over the design period, design traffic in terms of MSA over the design life can be
estimated using the following formula.
Where,
N = Cumulative number of standard axles to be catered
A = Initial number commercial vehicles per day in the year when the road is operational
Bundelkhand Expressway : Bidding Document (EPC) 19
Volume-III
r = Annual rate of growth of commercial traffic
n = Design period in years
D = Lane distribution factor, given below
F = Vehicle Damage Factor
5.2 Design of Flexible Pavement
5.2.1 IRC: 37 – 2012, Tentative Guidelines for the Design of Flexible Pavements
The pavement designs given in this guide are based on the results of pavement research work done in India
and experience gained over the years on the performance of the designs given therein. Flexible pavement
has been modelled as a three-layer structure with stresses and strains at critical locations computed using
the linear elastic model FPAVE developed under the Ministry of Road Transport & Highways Research
Scheme, R – 56 and further updated it with IITPAVE recently.
The pavement designs are given for sub-grade CBR values ranging from 2 per cent to 15% for different
pavement type options like Cement Treated base and Sub base, use of RAP in asphalt layer with foamed
bitumen or emulsion. The pavement compositions given in the design catalogue are relevant to Indian
conditions, materials and specifications. Where changes to layer thickness and specification are considered
desirable from practical considerations, the guidelines recommend modifications using an analytical
approach. Hence, the design has been carried out based on the procedure given in IRC: 37-2012.
5.2.2 Design of Pavement Structure as per IRC: 37-2012
With the design traffic loading in MSA and the sub grade strength in terms of CBR, the pavement
composition worked out by IRC catalogue design procedure to account for entire design period. The
thickness of sub grade is 500mm with selected Borrow area soils after Stabilization of local soils they yield
CBR value of 6.0%- 7.3% is considered for various sections while arriving overall thickness of the
pavement.
Drainage Layer – Considering the requirements if drainage, as per the provisions of IRC: SP: 42, the GSB
layer for full thickness shall be extended till the embankment slope on both sides of the pavement
carriageway.
Ramp/ Loop/ Slip Roads – These will have same pavment strucuture as of main carriageway where these
are falling.
5.3 Design of Rigid Pavement proposed (Toll Plaza Locations)
5.3.1 Design of Subgrade and Ggranular Sub base
500 mm sub-grade of design CBR of 7% and 150 mm Granular Sub base as drainage layer of minimum 30%
CBR shall be provided.
5.3.2 Design of DLC Sub base
Dry lean concrete of 150 mm thickness shall be provided as sub-base for better load distribution, and
better support for concrete Paver. DLC having a 7 day average compressive strength of 7 MPa determined
Bundelkhand Expressway : Bidding Document (EPC) 20
Volume-III
as per IRC: SP: 49 over GSB is proposed. DLC will extend beyond the PQC (including that in shoulder, if any)
by 0.75 m on either side.
5.3.3 Rigid Pavement Design
The pavement structural design of rigid pavement for a design period of 30 years has been carried out as
per IRC 58-2015. The design is based on cumulative fatigue damage analysis under expected combination
of load stresses & thermal stresses as per IRC: 58-2015. The summary of the rigid pavement is as below.
PQC– 280 mm (M-40)
DLC– 150 mm (M-10)
Upper GSB– 100 mm
Lower GSB– 150 mm
Sub-grade– 500mm (CBR 7 %)
Dowel Bars– Plain 38 mm Dia. @ 300 mm c/c, 500 mm long
Tie Bars – Deformed 12 mm Dia. @ 590 mm c/c, 640 mm
Bundelkhand Expressway : Bidding Document (EPC) 21
Volume-III
PRICE BID
Tender Inviting Authority : Uttar Pradesh Expressways Industrial Development Authority
Name of Work : Development of Bundelkhand Expressway Package (VI) From Bakhariya (District Auraiya)
To Kudrail (District Etawah) (Km 250+000 To Km 295+280) In the State of Uttar Pradesh On EPC Basis
Contract Number : UPEIDA/xxxx/xxx/Package-VI
PRICE SCHEDULE
(This BOQ template must NOT be modified/replaced by the bidder and the same should be uploaded
after filling the relevant columns, else the bidder is liable to be rejected for this tender. Bidders are
allowed to enter the Bidder Name and Values only )
Name of Bidder/ Bidding Firm/ Company :
Number Text Number Text Number Number Text
Sr. No. Item Description Quantity Units Lease Rent Total Total
per month In Amount Amount
Figures to be in
entered by Words
the Bidder
1 Development of Bundelkhand 1 Lumpsum ₹0.00 ₹0.00
Expressway Package (VI) From
Bakhariya (District Auraiya) To
Kudrail (District Etawah) (Km
250+000 To Km 295+280) In the
State of Uttar Pradesh On EPC
Basis
Bundelkhand Expressway : Bidding Document (EPC) 22
Volume-III
DRAWINGS
A. Working Drawings of all the components/elements of the Project Highway as determined by Independent Engineer/UPEIDA, and
B. As-built drawings for the Project Highway components/elements as determined by Independent Engineer / UPEIDA. As-built drawings shall be duly certified by
Independent Engineer.
A broad list of the drawings of the various components/elements of the Project Highway and project facilities required to be submitted by the Concessionaire is
given below:
(a) Drawings of horizontal alignment, vertical profile and cross sections
(b) Drawings of cross drainage works
(c) Drawings of interchanges, major intersections, grade separators, underpasses
(d) Drawings of drainage system
(e) Drawings of road furniture items including traffic signage, markings, safety barriers, etc.
(f) Drawings of traffic diversion plans and traffic control measures
(g) Drawings of road drainage measures
(h) Drawings of typical details slope protection measures
(i) Drawings of landscaping and horticulture
(j) Drawings of pedestrian crossings
(k) General arrangement of Base camp and Administrative Block
Bundelkhand Expressway : Bidding Document (EPC) 23
Volume-III
Bundelkhand Expressway : Bidding Document (EPC) 24
Volume-III
Bundelkhand Expressway : Bidding Document (EPC) 25
Volume-III
Bundelkhand Expressway : Bidding Document (EPC) 26
Volume-III
Bundelkhand Expressway : Bidding Document (EPC) 27
Volume-III
Bundelkhand Expressway : Bidding Document (EPC) 28
Volume-III
Bundelkhand Expressway : Bidding Document (EPC) 29
Volume-III
Bundelkhand Expressway : Bidding Document (EPC) 30
Volume-III
Bundelkhand Expressway : Bidding Document (EPC) 31
You might also like
- An Artificial-Intelligence Based Approach For Predicting Structural DamagesDocument27 pagesAn Artificial-Intelligence Based Approach For Predicting Structural DamagesmarzhankurmanbekNo ratings yet
- Dindigul Bypass To Samyanallore On NH 7 in The State of Tamil Nadu Vol - IIDocument89 pagesDindigul Bypass To Samyanallore On NH 7 in The State of Tamil Nadu Vol - IIrangarajan1989No ratings yet
- Main ReportDocument103 pagesMain ReportAlen ShresthaNo ratings yet
- ISMB 600: AssumptionsDocument5 pagesISMB 600: AssumptionsRajasekar MeghanadhNo ratings yet
- Rigid Pavement Design 58 - 2015Document16 pagesRigid Pavement Design 58 - 2015Bipin Padhy100% (6)
- Uganda Gravel Roads Design, Vol.3Document30 pagesUganda Gravel Roads Design, Vol.3Michael Kazi100% (10)
- MainReport PDFDocument306 pagesMainReport PDFSusheel BhardwajNo ratings yet
- Inception Report Package No.37 KMADocument31 pagesInception Report Package No.37 KMAKaushal GhimireNo ratings yet
- Assignment No. 1 On Bridge EngineeringDocument9 pagesAssignment No. 1 On Bridge EngineeringLawrence IbascoNo ratings yet
- Cohesion and Angle of Interna FrictionDocument3 pagesCohesion and Angle of Interna FrictionRavindra JagadaleNo ratings yet
- M-02 - Ac - Vent Layout PDFDocument1 pageM-02 - Ac - Vent Layout PDFArjay 123No ratings yet
- TDC 6 388Document3 pagesTDC 6 388sonnu151No ratings yet
- Tech ScheduleDocument84 pagesTech ScheduleABPL INFONo ratings yet
- Salumber ProjectDocument103 pagesSalumber ProjectVandhana RajasekaranNo ratings yet
- Embankment Calculation Using C3DDocument25 pagesEmbankment Calculation Using C3DPriyeshBabarNo ratings yet
- 740 RoundaboutsDocument12 pages740 RoundaboutsNenad VučinićNo ratings yet
- Analysis and Design of Railway Over Bridge at Kumaranellur-1231 PDFDocument4 pagesAnalysis and Design of Railway Over Bridge at Kumaranellur-1231 PDFRojan MathewNo ratings yet
- Design Review Report For Kazwama - Kyalukuza RoadDocument8 pagesDesign Review Report For Kazwama - Kyalukuza RoadhaumbamilNo ratings yet
- Geotechnical Investigation - Uganda Side PDFDocument1 pageGeotechnical Investigation - Uganda Side PDFanoop13No ratings yet
- Design Note of Box Culvert 3M X 1.5M (4M Filling)Document25 pagesDesign Note of Box Culvert 3M X 1.5M (4M Filling)Manupriya KapleshNo ratings yet
- Kantipur City College: Purbanchal UniversityDocument13 pagesKantipur City College: Purbanchal UniversityMAHESH KCNo ratings yet
- Vol. 1 - Main Report - Mahima (Mariya) Khola PDFDocument72 pagesVol. 1 - Main Report - Mahima (Mariya) Khola PDFAnonymous GaaXAYYNo ratings yet
- Overview of Highway DesignDocument48 pagesOverview of Highway DesignKela KhronNo ratings yet
- Analysis of Dprs of Highway ProjectDocument52 pagesAnalysis of Dprs of Highway Projectharsha vardhanNo ratings yet
- BISAR3Document49 pagesBISAR3Jan PabonNo ratings yet
- Central Level Project Implementation Unit: Earthquake Emergency Assistance ProjectDocument43 pagesCentral Level Project Implementation Unit: Earthquake Emergency Assistance ProjectMishal LimbuNo ratings yet
- Continuously Reinforced Concrete PavementDocument7 pagesContinuously Reinforced Concrete Pavementulhas_nakasheNo ratings yet
- Leveling AND Calculation: - Rise Fall MethodeDocument9 pagesLeveling AND Calculation: - Rise Fall MethodeKhajaNo ratings yet
- Highway Engineering Group 2Document12 pagesHighway Engineering Group 2Christine Joyce BunyiNo ratings yet
- Hydrological AnalysisDocument24 pagesHydrological AnalysisAnilu JimenezNo ratings yet
- RP Bridge HydraulicsDocument61 pagesRP Bridge HydraulicsNisarg TrivediNo ratings yet
- Chp0200 Geometric Design andDocument54 pagesChp0200 Geometric Design andangelbarba100% (2)
- Intitial Load Test Design 1Document16 pagesIntitial Load Test Design 1Naresh SharmaNo ratings yet
- Department of Civil Engineering: Horizontal CurvesDocument6 pagesDepartment of Civil Engineering: Horizontal CurveskibzeamNo ratings yet
- Classification of Highway CurvesDocument8 pagesClassification of Highway CurvesMarc AlamoNo ratings yet
- 932010123628PM1Vol II Des Traffic Feild Data PDFDocument109 pages932010123628PM1Vol II Des Traffic Feild Data PDFMohammed Zuber InamdarNo ratings yet
- Highway Engineering Group 1 BSCE-4CDocument30 pagesHighway Engineering Group 1 BSCE-4CMark RipaniNo ratings yet
- Preliminary Pavement Design CalculationsDocument4 pagesPreliminary Pavement Design CalculationsLekins Sefiu Yekini100% (1)
- Final Project Report - TPQA-NCRMP-Year 1 WORKSDocument124 pagesFinal Project Report - TPQA-NCRMP-Year 1 WORKSHenRique Xavi Inesta100% (2)
- Horizontal Alignment: Martha Leni Siregar DTSL - FtuiDocument21 pagesHorizontal Alignment: Martha Leni Siregar DTSL - FtuiRadifan HalifNo ratings yet
- Base Plate Detail - DDocument2 pagesBase Plate Detail - DVarun VermaNo ratings yet
- Evaluation of Pavement Life Cycle Cost Analysis Review & Analysis PDFDocument14 pagesEvaluation of Pavement Life Cycle Cost Analysis Review & Analysis PDFParamitaDanaNo ratings yet
- Flexible Pavement DesignDocument21 pagesFlexible Pavement Designnunajihah0% (1)
- Standard Bidding Document KW-4 Road Safety Works: E-Procurement Help Desk No. 080-22485867 E-Mail: Cepramc@kpwd - Gov.inDocument64 pagesStandard Bidding Document KW-4 Road Safety Works: E-Procurement Help Desk No. 080-22485867 E-Mail: Cepramc@kpwd - Gov.inSeshu kvNo ratings yet
- DoT Technical Circular-Bus Stop Design Standard Drawings 21feb2012Document12 pagesDoT Technical Circular-Bus Stop Design Standard Drawings 21feb2012Anonymous zmYUcSPNo ratings yet
- Final HighwayDocument39 pagesFinal HighwayKanabu EvansNo ratings yet
- Roads Design Report Vol II PDFDocument226 pagesRoads Design Report Vol II PDFpankaj_mbmNo ratings yet
- P FD FileDocument74 pagesP FD Filesunita guptaNo ratings yet
- Design Traffic ConsiderationDocument2 pagesDesign Traffic ConsiderationramasamyNo ratings yet
- NHAIFinalDocument48 pagesNHAIFinalhimanshusabooNo ratings yet
- Intersection Design PDFDocument73 pagesIntersection Design PDFgiovana blas oceda100% (1)
- Design of Side Ditches and Other Open ChannelsDocument27 pagesDesign of Side Ditches and Other Open Channelsstephannie montoya100% (1)
- Design of Pinned Base Plate:-: Max Axial Case Max Uplift CaseDocument3 pagesDesign of Pinned Base Plate:-: Max Axial Case Max Uplift CaseYELLAMANDA SANKATINo ratings yet
- Problem Set 2 S2017Document2 pagesProblem Set 2 S2017Wael ElDessoukiNo ratings yet
- SAMPLE ToR - Design of BridgeDocument8 pagesSAMPLE ToR - Design of BridgeDENCONo ratings yet
- Rankine Earth Pressure Theory PDFDocument4 pagesRankine Earth Pressure Theory PDFgitrixNo ratings yet
- CV-2-Structural ENGINEER - Martini-Final Version From Lea (3) 1Document7 pagesCV-2-Structural ENGINEER - Martini-Final Version From Lea (3) 1Salvatory LyakurwaNo ratings yet
- AASTHO Pavement Design of Rigid PavementDocument17 pagesAASTHO Pavement Design of Rigid PavementSakar Shrestha100% (1)
- LGED - Design Draft Final ReportDocument151 pagesLGED - Design Draft Final ReportCEG Bangladesh100% (1)
- Bid DocumentDocument193 pagesBid DocumentAdarsha Kumar jhaNo ratings yet
- 200428-Draft Concept Design Report For Lot 1 PDFDocument177 pages200428-Draft Concept Design Report For Lot 1 PDFGenetNo ratings yet
- Package - 18 SchedulesDocument587 pagesPackage - 18 SchedulesgvramanaNo ratings yet
- STTR Phase2 Final Feasibility StudyDocument390 pagesSTTR Phase2 Final Feasibility StudyNamit NangiaNo ratings yet
- Guided By: Prepared By: Prof. Jain Sir Saurabh P. VDocument42 pagesGuided By: Prepared By: Prof. Jain Sir Saurabh P. VNagesh ChitariNo ratings yet
- Scope of Rigid PavementDocument1 pageScope of Rigid PavementMudduKrishna shettyNo ratings yet
- DPR TemplateDocument62 pagesDPR TemplateAshok KumaresanNo ratings yet
- Dowel Bar Size and Spacing For Rigid Pavements PDFDocument8 pagesDowel Bar Size and Spacing For Rigid Pavements PDFTim Lin100% (1)
- LCC of Road PavementsDocument17 pagesLCC of Road PavementsMudassir akhaiNo ratings yet
- NJAPA-PaveXpress V2 PresentationDocument75 pagesNJAPA-PaveXpress V2 PresentationLuis MogrovejoNo ratings yet
- 11-Gravel Wearing Course DesignDocument10 pages11-Gravel Wearing Course DesignAlexander Luega RelampagosNo ratings yet
- CO-PO MappingDocument5 pagesCO-PO Mappingci_balaNo ratings yet
- Comparative Study Between Flexible and Rigid Pavement: Fariha Azad Anika 1018042305Document7 pagesComparative Study Between Flexible and Rigid Pavement: Fariha Azad Anika 1018042305Fariha AzadNo ratings yet
- 101 Trench Installation Detail (N-12 Per AASHTO) - 0Document1 page101 Trench Installation Detail (N-12 Per AASHTO) - 0Zhenhe SongNo ratings yet
- Ministry of Road Transport & Highways (S&R (P&B) Section)Document3 pagesMinistry of Road Transport & Highways (S&R (P&B) Section)mrinalNo ratings yet
- Laboratory Determination of Resilient Modulus For Flexible Pavement DesignDocument53 pagesLaboratory Determination of Resilient Modulus For Flexible Pavement DesignprmraoNo ratings yet
- A Pavement Rating SystemDocument8 pagesA Pavement Rating SystemAhmed MyfaceNo ratings yet
- Choice Based Credit Grading Scheme With Holistic Student Development (CBCGS-H 2019)Document3 pagesChoice Based Credit Grading Scheme With Holistic Student Development (CBCGS-H 2019)Supriya ShindeNo ratings yet
- Rafiqul IslamDocument7 pagesRafiqul IslamMd. Juwel MondolNo ratings yet
- RPD Review 28 8 12 PDFDocument20 pagesRPD Review 28 8 12 PDFVishal BabuNo ratings yet
- CE 419-Pavement Design Syllabus (Fall 2013)Document2 pagesCE 419-Pavement Design Syllabus (Fall 2013)mohammad yaseenNo ratings yet
- Pavement Design LecturesDocument11 pagesPavement Design LecturesHeńřÿ ŁøĵæńNo ratings yet
- Malaysia ReportDocument47 pagesMalaysia ReportAgim Derguti100% (1)
- Transport EngineeringDocument155 pagesTransport EngineeringMoha SherNo ratings yet
- Traffic Loading & Volume 2022.2023 v1 FinalDocument55 pagesTraffic Loading & Volume 2022.2023 v1 Finalkibiralew Desta100% (1)
- Summer Internship ShivamDocument29 pagesSummer Internship Shivamshivam kumarNo ratings yet
- P16021coll11 352Document641 pagesP16021coll11 352abdalla el-saadaneyNo ratings yet
- 84 Design of JointsDocument13 pages84 Design of JointsHasumati SolankiNo ratings yet
- 02 PDFDocument194 pages02 PDFRaju Ranjan SinghNo ratings yet
- List of Irc SpecificationsDocument10 pagesList of Irc Specificationsdbhawal6388No ratings yet
- 2 Pavement Design - Pavement Design Flexible - UNH - EstimeDocument97 pages2 Pavement Design - Pavement Design Flexible - UNH - EstimeDavid KisaluNo ratings yet


















