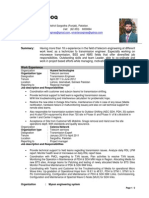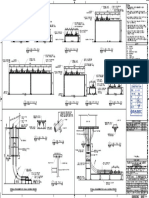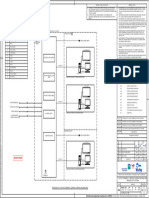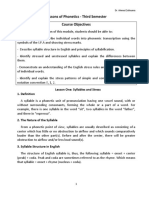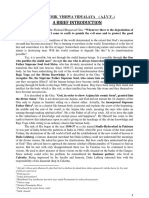SA-AMI-520-FCON-000071 - 2.layout Schematic - Data Center
SA-AMI-520-FCON-000071 - 2.layout Schematic - Data Center
Uploaded by
Mohammad SadikCopyright:
Available Formats
SA-AMI-520-FCON-000071 - 2.layout Schematic - Data Center
SA-AMI-520-FCON-000071 - 2.layout Schematic - Data Center
Uploaded by
Mohammad SadikOriginal Title
Copyright
Available Formats
Share this document
Did you find this document useful?
Is this content inappropriate?
Copyright:
Available Formats
SA-AMI-520-FCON-000071 - 2.layout Schematic - Data Center
SA-AMI-520-FCON-000071 - 2.layout Schematic - Data Center
Uploaded by
Mohammad SadikCopyright:
Available Formats
GENERAL NOTES
1. THIS PROCESS CCTV LAYOUT SCHEMATIC IS INDICATIVE ONLY. ACTUAL
SYSTEM CONFIGURATION INCLUDING COVERAGE, QUANTITY, LOCATION
SHALL BE FINALIZED DURING DETAILED DESIGN BASED ON ACTUAL
LAYOUT.
2. THE BACKUP HEADEND EQUIPMENT (VMS SERVER, NVR , SWITCHES ETC.,)
SHALL BE INSTALLED INSIDE THE COMPUTER ROOM AT DATA CENTER.
3. THE DATA CENTER SHALL HAVE ON-DEMAND MONITORING WORKSTATION
TABLE 1 - LIST OF BUILDINGS WITH PROCESS CCTV, WITH BACKUP CCTV SERVER WITH STORAGE, AND THE OPERATOR AT THE
CONNECTED TO DATA CENTER (460) VIA CCB (450) 1
DATA CENTER WITH PROCESS CCTV SYSTEM DATA CENTER SHALL BE ABLE TO ACCESS THE PROCESS CCTV SERVER
COMPUTER ROOM 2 4 3 AND VIEW THE OPERATIONS OF ASSETS/FACILITY.
SL. NO BUILDING NAME OPERATION & MAINTENANCE ROOM
4. REFER TO PCCTV BLOCK DIAGRAM DWG:NO:079310C-520-DW-1532-148 FOR
1 CENTRAL CONTROL BUILDING (CCB)
MORE DETAILS.
2 TI&D BUILDING 5. TWO (2) PROCESS CCTV CABINETS SHALL BE PROVIDED AT DATA CENTER
FOR PROCESS CCTV SERVER AND STORAGE ARRAY.
3 ADMIN BUILDING
4 PIB-21/SS-2201
5 PIB-22/SS-220101
6 PIB-32
7 PIB-30/ SS2203
8 PIB-31/ SS2204
VMS FOR PROCESS & FLARE
9 PIB-28/SS-2202 (BACKUP)
10 PIB-25
LEGEND
11 PIB-27
12 PIB-27A X DENOTES NOTE NUMBER
13 PIB 26 UTP CABLE
14 PIB 23/SS220503 FIBER OPTIC CABLE
The present document or drawing is property of SAUDI ARABIAN OIL COMPANY and TotalEnergies Raffinage Chimie S.A. and shall not, under any circumstances, be totally or partially, directly or indirectly, transferred, reproduced, copied, disclosed or used, without its prior written consent, for any purpose
15 PIB 23A VIDEO CABLE
NVR WITH STORAGE (BACKUP) USB CABLE
16 PIB-24/ SS-220501
FPC FIBER PATCH CHORD
17 PIB-29/ SS-23
55" LED MONITOR CCR CENTRAL CONTROL ROOM
PIB PROCESS INTERFACE BUILDING
CCB CENTRAL CONTROL BUILDING
VMS VIDEO MANAGEMENT SYSTEM
VIDEO
H P L22 45w
aut o input
NVR NETWORK VIDEO RECORDER
NETWORK SWITCH 24" LED MONITOR
UPS UNINTERRUPTED POWER SUPPLY
UTP CAT-6 FOC FIBER OPTIC CABLE
VIDEO
HP L22 45w
aut o input
T&ID TRUCK INSPECTION & DISPATCH BUILDING
USB UTP UNSHIELDED TWISTED PAIR
ON-DEMAND LED LIGHT EMITTING DIODE
WORKSTATION
TO/FROM CCB CCTV CLOSED CIRCUIT TELEVISION
PROCESS CCTV CONSOLE
SS SUBSTATION
FIBER PATCH PANEL
079310C-520-DW-
1572-059-001 TO FOC SCHEMATIC DIAGRAM - PROCESS CCTV SYSTEM
006
079310C-520-DW-
1574-035-001 PROCESS CCTV LAYOUT SCHEMATIC (OUTDOOR), PCCTV STSTEM
079310C-520-DW-
FIREWALL 1574-032-001 PROCESS CCTV LAYOUT SCHEMATIC - CENTRAL CONTROL BLDG
079310C-520-DW-
1532-148-001 TO PCCTV BLOCK & LEVEL DIAGRAM - PROCESS CCTV SYSTEM
002
Drawing No DESCRIPTION
REFERENCE DRAWINGS
and in any way other than that for which it is specifically furnished or outside the extent of the agreed upon right of use.
2 30-04-22 ISSUED FOR FEED MJH OAH CJC
1 24-02-22 ISSUED FOR DESIGN REVIEW MJH OAH CJC
0 10-02-22 ISSUE FOR FEED MJH OAH CJC
REV DATE DESCRIPTION PREP CKD APPR/AUTH
079310C-520-DW-1574-031-001_2.DWG
5
CCTV
CABINET X2
AMIRAL PROJECT PRE-FEED/FEED - SAUDI ARAMCO AND TOTALENERGIES
LAYOUT SCHEMATIC - DATA CENTER (460)
PROCESS CCTV LAYOUT SCHEMATIC, DATA CENTER (460)
PROCESS CCTV SYSTEM
Scale Drawing No Page Rev.
CAD Model:
Project Unit Doc.Type Disc Subj Ser.No
COMPANY Doc. N° -
WorleyParsons Engineering Consultancies Co. (WPECC) - Al-Yaum Tower - King Fahad Road (Khobar-Dammam Highway) - Al Khobar 31952
You might also like
- Mulla - Principles of Mahomedan Law - 20th Ed ( ) PDFDocument587 pagesMulla - Principles of Mahomedan Law - 20th Ed ( ) PDFRuchira Joshi78% (9)
- Quick Summary of First Five Books Wilhelm Miester's ApprenticeshipDocument6 pagesQuick Summary of First Five Books Wilhelm Miester's ApprenticeshipAbhisek UpadhyayNo ratings yet
- Saudi Arabian Oil Company: H75 P HA-162461 004 00Document1 pageSaudi Arabian Oil Company: H75 P HA-162461 004 00cherif yahyaouiNo ratings yet
- Section Section Section: Saudi Arabian Oil CompanyDocument1 pageSection Section Section: Saudi Arabian Oil CompanyAnonymous X3PnFL6No ratings yet
- SA-AMI-520-FCON-000042 - 2..FOC Sch-8Document1 pageSA-AMI-520-FCON-000042 - 2..FOC Sch-8Mohammad SadikNo ratings yet
- J414221002PADocument1 pageJ414221002PASehna SerajNo ratings yet
- H041675001V00Document1 pageH041675001V00Mohammed IrfanNo ratings yet
- Legends & Symbols: NotesDocument1 pageLegends & Symbols: NotesThomas JohnNo ratings yet
- Ha431931001v0f1 (Trench & Duct Bank Details)Document1 pageHa431931001v0f1 (Trench & Duct Bank Details)Malik MalikNo ratings yet
- B-H110978004V00 Fa Miscellaneous DetailsDocument1 pageB-H110978004V00 Fa Miscellaneous DetailsAnonymous X3PnFL6No ratings yet
- Sa-Ami-521-Mosu-000xxx (SCC Building Sections)Document1 pageSa-Ami-521-Mosu-000xxx (SCC Building Sections)tanyadeasis8No ratings yet
- Security Conditions and Requirements To Install CCTVDocument12 pagesSecurity Conditions and Requirements To Install CCTVRaul FenrandezNo ratings yet
- Poa - Crisis Management: Jonathan Taormina, CPP, CFE, PCIDocument16 pagesPoa - Crisis Management: Jonathan Taormina, CPP, CFE, PCIquinlentNo ratings yet
- Aravind Subramaniyan - v112Document4 pagesAravind Subramaniyan - v112Praveen RajkumarNo ratings yet
- ASIS Essentials of Access Control Report Insights Benchmarks and Best PracticesDocument76 pagesASIS Essentials of Access Control Report Insights Benchmarks and Best PracticesoseibonsukantwiNo ratings yet
- Technical Conditions and Specifications For CCTV SystemsDocument16 pagesTechnical Conditions and Specifications For CCTV SystemsRaul FenrandezNo ratings yet
- Abdul Jaleel CVDocument5 pagesAbdul Jaleel CVAjNo ratings yet
- Aramco Master Coding Library and Dictionaries (Activity Coding)Document93 pagesAramco Master Coding Library and Dictionaries (Activity Coding)QM1409No ratings yet
- Practical - Cybersec Audit - PAF - Tauffik - Segara - PurbaDocument18 pagesPractical - Cybersec Audit - PAF - Tauffik - Segara - PurbaRhea SimoneNo ratings yet
- Saeid Mustafa ResumeDocument2 pagesSaeid Mustafa ResumeSAEID MUSTAFANo ratings yet
- Certified Security Project Manager CourseDocument5 pagesCertified Security Project Manager CourseCSKNo ratings yet
- Syed Azizuddin Ahmed: Phone: +974 33278289, Address: B-22, Z-39, Al Sadd, Doha, QatarDocument3 pagesSyed Azizuddin Ahmed: Phone: +974 33278289, Address: B-22, Z-39, Al Sadd, Doha, QatarVijay NdiimNo ratings yet
- Mohamed Al Masri - CVDocument1 pageMohamed Al Masri - CVdamok40406No ratings yet
- CIS Controls v8 Mapping To ISO - IEC 27001.2022 Draft - 12 - 14 - 2022Document111 pagesCIS Controls v8 Mapping To ISO - IEC 27001.2022 Draft - 12 - 14 - 2022Marcos PassarelloNo ratings yet
- PMP Dump 2021 Test With AnswerDocument200 pagesPMP Dump 2021 Test With AnswersamykhawlaNo ratings yet
- Umar Farooq CVDocument2 pagesUmar Farooq CVhussaintariqueNo ratings yet
- BCM-Business Continuity ManagementDocument84 pagesBCM-Business Continuity ManagementgasselvNo ratings yet
- CMN Security ManagerDocument6 pagesCMN Security ManagerazzuNo ratings yet
- AbhishekMishra Profile SecurityDocument3 pagesAbhishekMishra Profile SecuritySagnik ChakravartyNo ratings yet
- Infocomliance GRCDocument6 pagesInfocomliance GRCazzuNo ratings yet
- Topseal 200 - Saudi Aramco - SPARKDocument3 pagesTopseal 200 - Saudi Aramco - SPARKroyalorganicservicesNo ratings yet
- Santosh Hariharan - CVDocument5 pagesSantosh Hariharan - CVYash KalyaniNo ratings yet
- Cat Corp Security CPP Physical Security 07 PART IIDocument122 pagesCat Corp Security CPP Physical Security 07 PART IIkaleem ahmedNo ratings yet
- ATS Resume AshrafSyed Ver.1.27 23Document1 pageATS Resume AshrafSyed Ver.1.27 23Ashraf SyedNo ratings yet
- 24 Ismae Aazam TransliterationDocument4 pages24 Ismae Aazam Transliterationnayemhridoy.officialNo ratings yet
- FSD - Antenna TowerDocument9 pagesFSD - Antenna Towerjubail13No ratings yet
- Motorized Gate Method StatementsDocument34 pagesMotorized Gate Method StatementsNideesh RobertNo ratings yet
- C538096001V00 - Utility Sections Underground Utility SectionsDocument1 pageC538096001V00 - Utility Sections Underground Utility SectionssyedkhaffoorNo ratings yet
- Appendix C: Supplier Instructions For Preparing An SPDP: How To Assemble A Spare Parts Data Package (SPDP)Document2 pagesAppendix C: Supplier Instructions For Preparing An SPDP: How To Assemble A Spare Parts Data Package (SPDP)nisar ahmedNo ratings yet
- Imt Security ArchitectDocument8 pagesImt Security ArchitectazzuNo ratings yet
- Ha431892002v0f1 (Cable Routing Details)Document1 pageHa431892002v0f1 (Cable Routing Details)Malik MalikNo ratings yet
- Appendix A: Glossary of Terms: Saudi Aramco: Company General UseDocument2 pagesAppendix A: Glossary of Terms: Saudi Aramco: Company General UseTahir AzimiNo ratings yet
- Ta-283610 002Document1 pageTa-283610 002mohan sirNo ratings yet
- Mohammad Juma - Solutions Architect & Presales Consultant & Bid Manager - Apr 2019Document4 pagesMohammad Juma - Solutions Architect & Presales Consultant & Bid Manager - Apr 2019Mohammad JumaNo ratings yet
- Section "E-E" Section "G-G": Saudi Arabian Oil CompanyDocument1 pageSection "E-E" Section "G-G": Saudi Arabian Oil Companycherif yahyaouiNo ratings yet
- Scope Jufra Project 14.12Document49 pagesScope Jufra Project 14.12Mohammad ShublaqNo ratings yet
- IN00-CCTV-NC-XX0002-001001 REV-00-Layout2Document1 pageIN00-CCTV-NC-XX0002-001001 REV-00-Layout2engrabbas75No ratings yet
- Engineering Encyclopedia: Fundamental of Radio CommunicationsDocument12 pagesEngineering Encyclopedia: Fundamental of Radio Communicationscvg ertdNo ratings yet
- Ahamed Jalaludeen - ICT EngineerDocument18 pagesAhamed Jalaludeen - ICT Engineeratif_aman123No ratings yet
- IFP Addendum SummaryDocument3 pagesIFP Addendum Summaryali almshaqbehNo ratings yet
- Domain: Crisis Management Domain: Crisis ManagementDocument4 pagesDomain: Crisis Management Domain: Crisis ManagementquinlentNo ratings yet
- Syla Muni Senior Information Security Analyst ResumeDocument3 pagesSyla Muni Senior Information Security Analyst ResumeAshwani kumarNo ratings yet
- NBC Sa TQ 0008 23Document2 pagesNBC Sa TQ 0008 23Malik ZamanNo ratings yet
- Ta 680745 001Document1 pageTa 680745 001shahidNo ratings yet
- Rahul Kumar Yadav: Jijau Constructions Road Builder Pvt. Ltd. - Sr. Civil EngineerDocument2 pagesRahul Kumar Yadav: Jijau Constructions Road Builder Pvt. Ltd. - Sr. Civil EngineerMAHEBOOB PASHANo ratings yet
- D896603002P02Document1 pageD896603002P02Mohammad ShayanNo ratings yet
- AS-AIGC-BD-TCTV-002-Rev.B (MARKUP) - 3Document1 pageAS-AIGC-BD-TCTV-002-Rev.B (MARKUP) - 3engrabbas75No ratings yet
- Saudi Aramco Typical Inspection Plan: Fire Detection and Alarm Systems SATIP-B-014-01 ElectricalDocument18 pagesSaudi Aramco Typical Inspection Plan: Fire Detection and Alarm Systems SATIP-B-014-01 ElectricalSajid ShaikhNo ratings yet
- Engineering Encyclopedia: Troubleshooting Token Ring NetworksDocument114 pagesEngineering Encyclopedia: Troubleshooting Token Ring NetworksLogeswaran AppaduraiNo ratings yet
- Pe-J21002-001 RtuDocument32 pagesPe-J21002-001 RtuMohamed HaleemNo ratings yet
- Soln-Cd-Id-Cas-L7-48100 Rev4 L7 Executive Offices Corridor - Setting Out Plan 4Document1 pageSoln-Cd-Id-Cas-L7-48100 Rev4 L7 Executive Offices Corridor - Setting Out Plan 4Michael TugawenNo ratings yet
- SA-AMI-520-FCON-000072 - 2.layout Scematic Central Control BuildingDocument1 pageSA-AMI-520-FCON-000072 - 2.layout Scematic Central Control BuildingMohammad SadikNo ratings yet
- Identification For Fire-Suppression Piping andDocument6 pagesIdentification For Fire-Suppression Piping andMohammad SadikNo ratings yet
- Escutcheons For Fire-Suppression PipingDocument2 pagesEscutcheons For Fire-Suppression PipingMohammad SadikNo ratings yet
- King Khaled International Airport Development and Expansion: Specifications Part 2 OF 3Document775 pagesKing Khaled International Airport Development and Expansion: Specifications Part 2 OF 3Mohammad Sadik100% (1)
- Specialized Energy Works Cont Co - LTD: 2. MaterialDocument4 pagesSpecialized Energy Works Cont Co - LTD: 2. MaterialMohammad SadikNo ratings yet
- Fire Supperssion StandpipesDocument15 pagesFire Supperssion StandpipesMohammad Sadik0% (1)
- Electrical Material Brand NamesDocument1 pageElectrical Material Brand NamesMohammad SadikNo ratings yet
- Black Steel Pipes Prices (Interpipe)Document1 pageBlack Steel Pipes Prices (Interpipe)Mohammad SadikNo ratings yet
- Project-Histogram - Rev1Document1 pageProject-Histogram - Rev1Mohammad SadikNo ratings yet
- JBA Vol 6 No 2 2019Document123 pagesJBA Vol 6 No 2 2019Andres DharmaNo ratings yet
- Escuchar - Guernica Notes in Spanish ActividadDocument1 pageEscuchar - Guernica Notes in Spanish Actividadapi-261304978No ratings yet
- Language Test 9aDocument3 pagesLanguage Test 9aSebastian KORCZAKNo ratings yet
- Mastering Public RelationsDocument4 pagesMastering Public RelationsOneeba MalikNo ratings yet
- An1nouncement No. 2 - BCLTE - 23oct2022Document8 pagesAn1nouncement No. 2 - BCLTE - 23oct2022Jurist Anthony CanguilanNo ratings yet
- (PM2-01 I TPL v3 0 1) Project - Initiation - Request (ProjectName) (Dd-Mm-Yyyy) (VX X)Document4 pages(PM2-01 I TPL v3 0 1) Project - Initiation - Request (ProjectName) (Dd-Mm-Yyyy) (VX X)Ana-Maria StasNo ratings yet
- Myende and Nhlumayo 2020 - Enhancing Parent-Teacher Collaboration in Rural Schools Parents' Voices and Implications For SchoolsDocument27 pagesMyende and Nhlumayo 2020 - Enhancing Parent-Teacher Collaboration in Rural Schools Parents' Voices and Implications For SchoolsInnoQyNo ratings yet
- Undertaking - Molarga Sa Gawas MaestraDocument1 pageUndertaking - Molarga Sa Gawas MaestraDeil L. NaveaNo ratings yet
- Transactional Theory: Name: Wardinah Syafinah Binti Taib Khan MATRIC NUMBER: 262820Document11 pagesTransactional Theory: Name: Wardinah Syafinah Binti Taib Khan MATRIC NUMBER: 262820Wardinah SyafinahNo ratings yet
- Tanco V Philippine GuarantyDocument2 pagesTanco V Philippine GuarantyHuzzain PangcogaNo ratings yet
- Questionnaire PerceptionDocument2 pagesQuestionnaire PerceptionAjinkya Devalapurkar100% (1)
- Phonetics - L2 - LessonsDocument6 pagesPhonetics - L2 - LessonsInes SoualahNo ratings yet
- Islam Ic Studies Mcqs in English For BdsDocument9 pagesIslam Ic Studies Mcqs in English For Bdsfatimaiqbal.12aNo ratings yet
- Indictment Against Nicholas TindallDocument2 pagesIndictment Against Nicholas TindallMack LamoureuxNo ratings yet
- Surehatch Pricelist 2020 PDFDocument23 pagesSurehatch Pricelist 2020 PDFHadrien Faryala100% (1)
- PHEM Data Management - FinalDocument27 pagesPHEM Data Management - FinalAbbi Nathi100% (1)
- Industrial Finance Corporation of IndiaDocument11 pagesIndustrial Finance Corporation of IndiaAbdul Rahman KhanNo ratings yet
- QuCryptox 2016 w-1 HL 1 Introduction and Overview Caltech-EnDocument4 pagesQuCryptox 2016 w-1 HL 1 Introduction and Overview Caltech-Enasmm.rahamanNo ratings yet
- How A Bill Becomes Law in The PhilippinesDocument1 pageHow A Bill Becomes Law in The PhilippinesMagister Aryel100% (1)
- Drug Addiction and YouthDocument3 pagesDrug Addiction and YouthHussain Mohi-ud-Din QadriNo ratings yet
- Is Religiousness A Form of Variation in Personality, or in Culture, or Neither? Conceptual Issues and Empirical IndicationsDocument8 pagesIs Religiousness A Form of Variation in Personality, or in Culture, or Neither? Conceptual Issues and Empirical IndicationsBien Clay D. ParillaNo ratings yet
- Exchange Client DeveloperDocument5,901 pagesExchange Client Developerpcitest123No ratings yet
- Sankshipt Parichay Final EnglishDocument6 pagesSankshipt Parichay Final EnglishmaheshpbkNo ratings yet
- EMPTECH 3rd Quarterly ExamDocument2 pagesEMPTECH 3rd Quarterly ExamyhanatimpugNo ratings yet
- Sir Syed Ahmad KhanDocument23 pagesSir Syed Ahmad KhanFatima AsifNo ratings yet
- The General Agreement On Tariffs and Trade (GATT) and World Trade OrganizationDocument20 pagesThe General Agreement On Tariffs and Trade (GATT) and World Trade OrganizationCristian PALMANo ratings yet
- Re-Engaging The Public in The Digital Age: E-Consultation Initiatives in The Government 2.0 LandscapeDocument10 pagesRe-Engaging The Public in The Digital Age: E-Consultation Initiatives in The Government 2.0 LandscapeShefali VirkarNo ratings yet

























