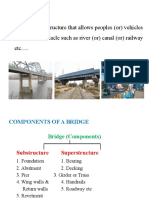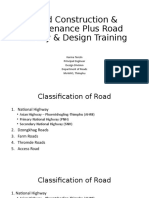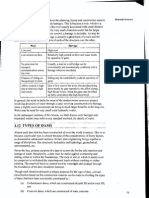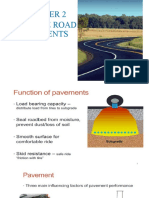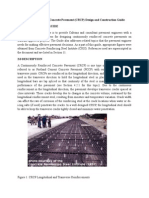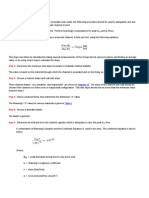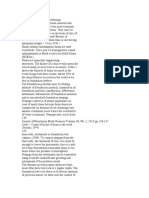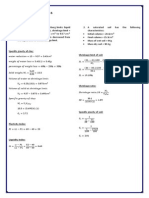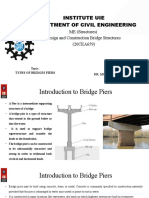Components of A Bridge
Components of A Bridge
Uploaded by
Bhemalee Tono DimalaluanCopyright:
Available Formats
Components of A Bridge
Components of A Bridge
Uploaded by
Bhemalee Tono DimalaluanOriginal Description:
Original Title
Copyright
Available Formats
Share this document
Did you find this document useful?
Is this content inappropriate?
Copyright:
Available Formats
Components of A Bridge
Components of A Bridge
Uploaded by
Bhemalee Tono DimalaluanCopyright:
Available Formats
COMPONENTS OF A BRIDGE O The bridge structure can be broadly divided into two parts: a.
) Superstructure : It is part of the bridge over which the traffic moves. It consists of railing or parapet, roadway and girder, trusses or arches over which the roadway is supported. b.) Substructure: The substructure of the bridge is the structure designed to support the superstructure of the bridge. The components of substructure are i. Foundation ii. Pier iii. Abutment iv. Wing-walls v. Approaches O PIER A pier is an intermediate supporting structure of a bridge. Piers are intended to transfer loads from the superstructure of the bridge to the foundation. These are generally constructed using concrete although steel is also used. Piers help in i.) sustaining dead load and live load ii.) facilitating a long bridge to be converted into segments. O O Types of Piers The following are the types of pier: 1. solid pier 2. abutment pier 3. column pier 4. cylindrical pier 5. pile pier 6. dumb-bell pier 7. trestle pier 8. cellular pier O O O O O O O O O O O
9. hammer pier Solid Pier A solid pier can be made of concrete or stone masonry. These provide excellent resistance against floating bodies and can be used for any type of superstructure of the bridge. A minimum top width of 1.2 m is required in these pier. The length of the pier depends on the width of the superstructure to be carried. Piers are provided with a batter of 1 in 12 to 1 in 24 for stability. Abutment Pier For long arch bridges, it is desirable to provide some intermediate piers with heavier sections to bear the horizontal thrust. These piers are very useful and save centering charges, because if no such pier is provided the centering for whole length of the bridge is to be done at one time. Column Pier This type of piers are used when the girders of the superstructure of a bridge are very closed together and is impossible to construct separate pier for each girder. In this type of arrangement columns are constructed and a beam is provided at the top of columns on which all girders rest. Cylindrical Pier These are open pier constructed of mild steel or cast iron cylinders which are filled with concrete. The cylinders are then braced together by horizontal and diagonal bracings. Pile Pier
This type of pier is used in shallow water to support the main girder of a bridge directly over the pile cap.
iii.) retaining the approach road embankment.
Types of Abutments O The following are the major types of abutments currently in use: 1. gravity abutment 2. stub abutment 3. U - abutment 4. counterfort abutment Gravity Abutment O A gravity abutment resists horizontal earth pressure from rear with its own weight. O Hence gravity abutment is a massive sized abutment, constructed by using mass concrete or stone masonry. Stub Abutment O A stub abutment is a relatively short abutment which is placed on top of the embankment or slope. U - Abutment O When the wing walls of a gravity abutment are placed at right angles to the back wall, the abutment is known as U-abutment. O The wing walls are cast monolithically with the abutment back wall and cantilevered both horizontally and vertically. Counterfort Abutment O It is very much similar to a counterfort retaining wall. O This type of abutments are used when high abutments are required. O This is called counterfort abutments because it connects it connects the breast wall to the footing. O These counterforts are spaced at regular intervals.
The piles are braced by using RCC or steel braces to give more lateral rigidity to them. Dumb-bell Pier
Dumb-bell pier is a type of solid RCC pier constructed by connecting two RCC columns by means of a thin reinforced concrete web, provided all along the height in a direction transverse to the direction of the bridge. Trestle Pier
This is an open pier constructed of framework of RCC steel or timber.
Each trestle consists of two or more vertical posts, braced horizontally and diagonally, to support the bridge superstructure.
These piers are suitable for bridges where river bed is sufficiently firm and water current is slow. Cellular Pier
Cellular piers are used to receive prestressed superstructure.
It consists of two concentric RCC cells connected by horizontal bands and radial ribs at suitable intervals.
The space between the cells is filled with sand. Abutments
The end supports of the superstructure of a bridge are called abutments.
The basic function of abutments are O i.) supporting the bridge deck at the ends, O ii.) connecting the approach road to the bridge deck,
Wing Walls O Wing walls are the walls constructed at both ends of the abutment to retain the earth banks of the river or of the bridge approaches. O The materials used in the construction of these walls are the same as that of abutments. O The design of these walls depends on the nature of banks. Types of Wing walls O The following are the types of wing walls: 1. straight wing walls 2. splayed wing walls 3. curved wing walls 4. return wing walls Straight Wing walls O Straight wing walls are constructed parallel to the abutment at both their ends. O These walls are used in small bridges and culverts, constructed across small streams with low banks. Splayed Wing walls O Splayed wing walls are constructed at an acute angle (generally at 45) with the abutment at both their ends. O These are straight or curved in plan and provide smooth entry of water under the bridge. O Splayed wing walls are provided when the road width is to be decreased on the bridge across a river or stream or when road approaches are curved in plan. O These are best suited for small as well as big bridges. Curved Wing walls O This type of wing walls is generally used in bridges of irrigation channels or canals, as they O O O O O O O O O O O
provide smooth entry of water under the bridge. These are either concave or convex in plan. Return Wing walls Return wing walls are constructed at right angles to the abutments at both of their ends. This type of wing walls are suitable when the embankments are very high and banks are firm. Approaches Approaches are the lengths of communication route affected by the layout and construction of the bridges, as it both ends. These are constructed in embankment for high level bridges and culverts. On either side of the approaches should be straight for a minimum length of 15m as recommended by I.R.C. The function of approaches should be to carry the communication route to the level of bridge floor. Bridge Foundations Bridge foundation is the structure which transfer the entire load coming to it to the hard soil below. The foundations used in the bridge structures may be broadly classified as: 1. shallow foundations 2. deep foundations Shallow Foundation Shallow foundations are used in places where stable stratum are available at lower depths. Shallow foundations used in bridges are: 1. spread foundations 2. raft foundations Spread Foundation
This type of foundation is suitable for bridges of moderate height.
The box is constructed on land and towed to the location where it is required. It is then suck at the site from where
It is suited in situations where hard soil is available within 2 to 3m below the bed level of the river. O O
it starts to function as a foundation. It is suitable for shallow deep and where loads are not very heavy. Open Cassion
This type of foundation is best suited at such places where scouring is minimum. Raft Foundation O
An open cassion is a box timber, metal, reinforced concrete or masonry which is open both at the top and at the bottom.
This type of foundation is suitable when the bed of river consists of weak soils like suit, soft clay and the hard soil is not available within reasonable depth. Deep Foundation O O
It is used for building and bridge foundations. Open cassions are called wells. Pneumatic Cassion
Deep foundation is provided at places where a good stratum is available only at greater depth.
When it is required to go to greater depths for want of suitable hard starts, pneumatic cassions are used.
Deep foundations used for bridges are of two types: 1. well foundations 2. pile foundations Well Foundations O O
These are wells with open bottom and closed tops. In between the closed top and open bottom, pressure is regulated so that laborers can work. Pile Foundations
Well foundations form the most common type of deep foundations for bridges. O
Piles are slender structural elements placed in the ground for O i. receiving load from the superstructure are transferring it to ground by friction or bearing, O ii. increasing the bearing capacity of the soil.
Well foundations are identified under three categories: 1. box cassion 2. open cassion 3. pneumatic cassion
note: Cassion is a box like structure, round or rectangular, which is sunk from the surface of either land or water to some desired depth. Box Cassion O A box cassion is open at top and closed at bottom and is made of timber, steel or reinforced concrete.
You might also like
- Cork Minimum Engineering Requirementsfor Residential Site Development WorksDocument102 pagesCork Minimum Engineering Requirementsfor Residential Site Development WorksJohn DoughNo ratings yet
- Chapter 5 Coffer DamDocument8 pagesChapter 5 Coffer Dambipul bhattataiNo ratings yet
- Flexible Pavement Structural Section Design Guide FOR California Cities and CountiesDocument56 pagesFlexible Pavement Structural Section Design Guide FOR California Cities and CountiesAsghar Hussain ShahNo ratings yet
- Bridge EngineeringDocument93 pagesBridge EngineeringGokul KannanNo ratings yet
- Unit 2 Be NotesDocument30 pagesUnit 2 Be NotesFahd Abdul RahmanNo ratings yet
- Chapter 8 Culverts&Low Level Water CrossingsDocument9 pagesChapter 8 Culverts&Low Level Water CrossingsTajura TamiraatiNo ratings yet
- Submitted By: Garvit Goyal B.Tech 4 Year Civil BranchDocument23 pagesSubmitted By: Garvit Goyal B.Tech 4 Year Civil BranchAfghanistan AfghanNo ratings yet
- Pavement Design Kiran BiradarDocument18 pagesPavement Design Kiran BiradarSudipto PaulNo ratings yet
- 3.3 Construction MethodsDocument17 pages3.3 Construction MethodsglaydelleNo ratings yet
- RoadDocument77 pagesRoadArun Kumar KayithaNo ratings yet
- Types of Retaining WallsDocument20 pagesTypes of Retaining WallsLakshmi TondreNo ratings yet
- Laying of Link Road Jhanduri Paratha NABOWN KM 0/0 To 8/00 Under Pmgsy (World Bank) Phase - 2 Block Dharampura (Package No-HP-11-82)Document34 pagesLaying of Link Road Jhanduri Paratha NABOWN KM 0/0 To 8/00 Under Pmgsy (World Bank) Phase - 2 Block Dharampura (Package No-HP-11-82)tannuNo ratings yet
- 1 Lecture-8 Shear Strength of Soils Dr. Attaullah ShahDocument5 pages1 Lecture-8 Shear Strength of Soils Dr. Attaullah ShahHIMANSHUNo ratings yet
- What Is The Difference Between Bridge and CulvertDocument1 pageWhat Is The Difference Between Bridge and CulvertEngrArifNo ratings yet
- CHAPTER 4 Compression and Consolidation of SoilDocument39 pagesCHAPTER 4 Compression and Consolidation of SoilAshiqNo ratings yet
- 1 (A) - Pile FoundationsDocument35 pages1 (A) - Pile FoundationsMinilik Tikur SewNo ratings yet
- Site InvestigationDocument42 pagesSite InvestigationOmar IsaackNo ratings yet
- İMÜ331 - Soil Mechanics I: SeepageDocument18 pagesİMÜ331 - Soil Mechanics I: SeepageCagdas AydınNo ratings yet
- Road Construction & Maintenance Plus Road Survey & Design TrainingDocument68 pagesRoad Construction & Maintenance Plus Road Survey & Design Trainingutkarsh tiwariNo ratings yet
- Lec Foundation FailuresDocument9 pagesLec Foundation FailuresAli Zain Ul AbadeenNo ratings yet
- CE604 - U4 Site Investigation PDFDocument44 pagesCE604 - U4 Site Investigation PDFMozammil SarwarNo ratings yet
- Ce 483 Subsoil Exploration 38-39 IDocument108 pagesCe 483 Subsoil Exploration 38-39 IAman Raj MajhiNo ratings yet
- Types of Dams Storage StructuresDocument4 pagesTypes of Dams Storage StructuresRaju ShresthaNo ratings yet
- 07 CulvertsDocument44 pages07 CulvertsTemesegen Abuhay100% (1)
- Excavation of Shallow Foundations 066Document23 pagesExcavation of Shallow Foundations 066Caleb KhisaNo ratings yet
- 5 One Dimensional Flow of Water Through SoilsDocument28 pages5 One Dimensional Flow of Water Through SoilsJenina LogmaoNo ratings yet
- River Training Works - Case Studies of Ganga Bridge No. 52: Project Report ONDocument72 pagesRiver Training Works - Case Studies of Ganga Bridge No. 52: Project Report ONRam NepaliNo ratings yet
- Influences On Selection of The Type of DamDocument13 pagesInfluences On Selection of The Type of DamDeybin RodriguezNo ratings yet
- BHT 2cDocument54 pagesBHT 2chailuNo ratings yet
- Culvert and BridgeDocument16 pagesCulvert and BridgeAljondear RamosNo ratings yet
- Hydraulic Structures II 4602Document38 pagesHydraulic Structures II 4602Tsegaw FikaduNo ratings yet
- Chapter 2 Types of Bridge SuperstructuresDocument13 pagesChapter 2 Types of Bridge SuperstructuresephremNo ratings yet
- Open Channels PDFDocument31 pagesOpen Channels PDFVOJNo ratings yet
- Columns and Shear Walls Means Vertical Elements Form Work We Cane Remove After24 Hours But Slab Form Work Depend On Span Same Like ThisDocument16 pagesColumns and Shear Walls Means Vertical Elements Form Work We Cane Remove After24 Hours But Slab Form Work Depend On Span Same Like ThisImam ShakilNo ratings yet
- Belete Highway II-1Document674 pagesBelete Highway II-1Nathan KebedeNo ratings yet
- Transport Enggineering: Prepared By:-Aparna SharmaDocument116 pagesTransport Enggineering: Prepared By:-Aparna SharmanilayNo ratings yet
- Highway Draingae: Dr. Taleb M. Al-RousanDocument49 pagesHighway Draingae: Dr. Taleb M. Al-RousansidNo ratings yet
- Chapter 2Document51 pagesChapter 2seyoum GNo ratings yet
- CRCP Design Main NoteDocument20 pagesCRCP Design Main NoteSunil BoseNo ratings yet
- Bearing Capacity - Shallow FoundationsDocument47 pagesBearing Capacity - Shallow FoundationsVuyo SigaukeNo ratings yet
- BULD-2 Chapter-1 & 2 Vertical CirculationsDocument104 pagesBULD-2 Chapter-1 & 2 Vertical CirculationsZeleke TaimuNo ratings yet
- Cement Consumption Coefficients For Various Construction WorksDocument4 pagesCement Consumption Coefficients For Various Construction Worksvenkateswara rao pothinaNo ratings yet
- Caisson - Cofferdam - Retaining Wall - Sheet PileDocument5 pagesCaisson - Cofferdam - Retaining Wall - Sheet PileRana RuNo ratings yet
- Collection and Distribution of Waters: IntakesDocument35 pagesCollection and Distribution of Waters: IntakesMamuye Busier Yesuf100% (1)
- CD WorksDocument35 pagesCD WorksThulasidharan Nair Bhaskaran100% (2)
- Manufacturing Process of BricksDocument26 pagesManufacturing Process of Bricksranga100% (1)
- Compressive C 129 17Document3 pagesCompressive C 129 17Pamela PoloNo ratings yet
- Types of Pavements - Flexible Pavements and Rigid PavementsDocument2 pagesTypes of Pavements - Flexible Pavements and Rigid PavementsHitesh YadavNo ratings yet
- Lining CanalDocument39 pagesLining CanalAastha SoniNo ratings yet
- F G1153 Pages: 2: Answer Any Two Full Questions, Each Carries 15 MarksDocument2 pagesF G1153 Pages: 2: Answer Any Two Full Questions, Each Carries 15 MarksSachin KumarNo ratings yet
- Cross Sectional Elements of A RoadDocument4 pagesCross Sectional Elements of A RoadAbdur RahmanNo ratings yet
- Navotas Flood ControlDocument15 pagesNavotas Flood ControlPidz GarciaNo ratings yet
- Introduction Classification Advantages and Disadvantages Site Selection Selection of Type of DamDocument30 pagesIntroduction Classification Advantages and Disadvantages Site Selection Selection of Type of DamKubaNo ratings yet
- Shashank B R: A Seminar Report ONDocument25 pagesShashank B R: A Seminar Report ONShashankNo ratings yet
- Retaining Wall AnalysisDocument13 pagesRetaining Wall AnalysisDavid JohnNo ratings yet
- As3: Reinforced Concrete DesignDocument6 pagesAs3: Reinforced Concrete DesignChin TuasonNo ratings yet
- Channel Design - Rigid Linings Procedure: Select A Channel Lining, Then Determine The Manning's "N" ValueDocument7 pagesChannel Design - Rigid Linings Procedure: Select A Channel Lining, Then Determine The Manning's "N" ValueMaan GalangNo ratings yet
- Clay BlanketDocument2 pagesClay BlanketAhmed Tarek100% (1)
- Dam Foundation Treatment: GroutingDocument27 pagesDam Foundation Treatment: GroutingZeleke TaimuNo ratings yet
- Appendix E Culvert Substructure Design 4 (3.2 To 7.2) ) SubmDocument15 pagesAppendix E Culvert Substructure Design 4 (3.2 To 7.2) ) SubmteweldeNo ratings yet
- A Catalogue of Details on Pre-Contract Schedules: Surgical Eye Centre of Excellence - KathFrom EverandA Catalogue of Details on Pre-Contract Schedules: Surgical Eye Centre of Excellence - KathNo ratings yet
- Reaction Paper: Submitted By: Bhemalee T. DimalaluanDocument5 pagesReaction Paper: Submitted By: Bhemalee T. DimalaluanBhemalee Tono DimalaluanNo ratings yet
- Municipality of Norala Office of The Municipal EngineerDocument4 pagesMunicipality of Norala Office of The Municipal EngineerBhemalee Tono DimalaluanNo ratings yet
- Load Panel 1 - L/O + P/O Ligthing Outlet & Power OutletDocument6 pagesLoad Panel 1 - L/O + P/O Ligthing Outlet & Power OutletBhemalee Tono DimalaluanNo ratings yet
- Dutertes ProgramDocument1 pageDutertes ProgramBhemalee Tono DimalaluanNo ratings yet
- Earthquake Load CalculationDocument4 pagesEarthquake Load Calculationgendadeyu552625100% (1)
- RC Beam DesignDocument23 pagesRC Beam DesignBhemalee Tono DimalaluanNo ratings yet
- Gender, Governance and Development: Submitted byDocument6 pagesGender, Governance and Development: Submitted byBhemalee Tono DimalaluanNo ratings yet
- KFC Hotshots and Gravy Ala RiceypeDocument2 pagesKFC Hotshots and Gravy Ala RiceypeBhemalee Tono DimalaluanNo ratings yet
- Basic Electrical Safety: Construction Manpower Development FoundationDocument31 pagesBasic Electrical Safety: Construction Manpower Development FoundationBhemalee Tono Dimalaluan100% (2)
- 7 Elements of CommunicationDocument4 pages7 Elements of CommunicationBhemalee Tono DimalaluanNo ratings yet
- Chapter 10Document14 pagesChapter 10Bhemalee Tono DimalaluanNo ratings yet
- By Portal Method:: X + 2x + 2x + X 10,000 X 1,666.67Document4 pagesBy Portal Method:: X + 2x + 2x + X 10,000 X 1,666.67Bhemalee Tono DimalaluanNo ratings yet
- Dessa Marie L. Fale BSCE-5 Febie Maricar L. Maypa BSCE-5: Problem SetDocument3 pagesDessa Marie L. Fale BSCE-5 Febie Maricar L. Maypa BSCE-5: Problem SetBhemalee Tono DimalaluanNo ratings yet
- Civil Engineering Laws and Ethics in The PhilippinesDocument16 pagesCivil Engineering Laws and Ethics in The PhilippinesBhemalee Tono DimalaluanNo ratings yet
- CE165 Bridge Engineering: Legal Loads and Highway Design LoadsDocument59 pagesCE165 Bridge Engineering: Legal Loads and Highway Design LoadsBhemalee Tono DimalaluanNo ratings yet
- The Bernoulli Equation: Steady Flow. There Is A Version of Bernoulli Equation ForDocument7 pagesThe Bernoulli Equation: Steady Flow. There Is A Version of Bernoulli Equation ForBhemalee Tono DimalaluanNo ratings yet
- Principles 2 Lecture NotesDocument6 pagesPrinciples 2 Lecture NotesBhemalee Tono DimalaluanNo ratings yet
- Properties of Area ElementsDocument3 pagesProperties of Area ElementsBhemalee Tono DimalaluanNo ratings yet
- Portal PierDocument4 pagesPortal PierVasu Deva Rao ChilukuriNo ratings yet
- General Layout of Naldurg - 2 (Yedola) Barrage Tal. Tuljapur, Dist. OsmanabadDocument9 pagesGeneral Layout of Naldurg - 2 (Yedola) Barrage Tal. Tuljapur, Dist. OsmanabadSuraj ApexNo ratings yet
- "Bridges in Forestry Section": An Assignment OnDocument20 pages"Bridges in Forestry Section": An Assignment Onkazi Al Muqtadir AbirNo ratings yet
- Alberta Infrastructure Bridge AestheticsDocument70 pagesAlberta Infrastructure Bridge AestheticsShikhar SinghNo ratings yet
- Bridge Theory With QuestionsDocument12 pagesBridge Theory With QuestionsSantosh Yelagandula100% (2)
- 20MCT0011 Da-1 CTSCCSDocument22 pages20MCT0011 Da-1 CTSCCSVishal SinghNo ratings yet
- Segmental Bridge Construction ProcessDocument14 pagesSegmental Bridge Construction Processbadam zadran100% (1)
- Hydraulic Structure - 16 - 30 - FianalDocument26 pagesHydraulic Structure - 16 - 30 - FianalMahmood YounsNo ratings yet
- Project-BOQ - (Excluding VUP, LVUP)Document127 pagesProject-BOQ - (Excluding VUP, LVUP)Shivendra KumarNo ratings yet
- Q3ADocument33 pagesQ3AAnkur ChauhanNo ratings yet
- Bridge Continuous GirderDocument35 pagesBridge Continuous GirderGinald SantosNo ratings yet
- Bridges. Piers and ColumnsDocument22 pagesBridges. Piers and ColumnsSergio GómezNo ratings yet
- List of FiguresDocument3 pagesList of FiguresNagar NitinNo ratings yet
- Components of A BridgeDocument7 pagesComponents of A BridgeJonathan LlegoNo ratings yet
- Horizontal Forces Due To Water CurentDocument1 pageHorizontal Forces Due To Water CurentSrinivasulu Reddy KoduruNo ratings yet
- Bridge Project AssignmentDocument3 pagesBridge Project Assignmentapi-234436274No ratings yet
- UNIT-3 (Lecture-1) Types of PiersDocument23 pagesUNIT-3 (Lecture-1) Types of PiersSabbir hossain0% (1)
- Summary of Principal Inspections - TIIDocument12 pagesSummary of Principal Inspections - TIIJANNo ratings yet
- ESQUEMAS UNIONES MetalicasDocument165 pagesESQUEMAS UNIONES MetalicasGuillermo Hortigüela Cordoba100% (6)
- Well FoundationDocument22 pagesWell FoundationinuenggNo ratings yet



