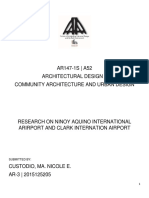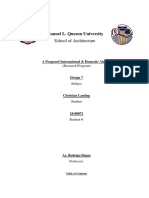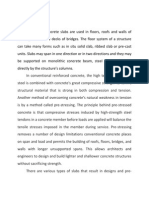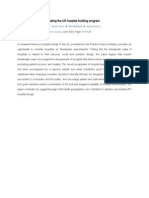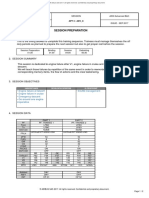Space Prog Guide
Uploaded by
Mark Gella DelfinSpace Prog Guide
Uploaded by
Mark Gella DelfinBUILDING SPACE PROGRAM
No. of
Units
No. of
Users
Area per
Person
(in m
2
)
Total
Area
(in m
2
)
Location & Remarks* *those
marked 2/F are on the 2nd Floor, all others are on the
ground floor
SPACE REQUIRED
A. PASSENGER TERMINAL BUILDING 2,694.6 (building footprint)
1. Public Lobby 392.6 between Departure Entrance & Arrival Exit
Information w/ Flight Schedule Board 1 4 1.5 8.0 conspicuous location in open space
Waiting Area (Seated) 1 75 0.7 35.0 center of public lobby, wide seats w/ luggage space
Well-Wishers Area 1 30 0.65 19.5 departure side
Greeters Area 1 30 0.65 19.5 arrival side
Airline Ticketing Offices 3 3 2.5 22.5 attached to building
Waiting Area 3 20 0.65 42.0 includes aisle
Consessions (Sales, Storage, & Seating)
Snack Bar/Coffee Shops 3 3 2.5 22.5 sales counter, prep area, display & storage
Pasalubong Shops 2 3 2 12.0 sales counter, display & storage
Tables & Chairs 10 4 1.5 60.0 shared by concessionaires
ATM Booths 2 1 2 4.0 includes queuing area
Payphones 2 1 1.5 3.0 includes queuing area
Restrooms Male 1 6 1.65 9.9 2 WC, 4 urinals, 3 lavatories
Female 1 7 1.65 11.6 7 WC, 3 lav
PWD 1 1 3.1 3.1 1.7 x 1.8 minimum dimensions
Water Feature 1 1 28 40.0 approx. 10% of public lobby
Pocket Gardens 4 1 7 40.0 approx. 10% of public lobby
Circulation Paths 1 1 28 40.0 approx. 10% of public lobby
2. Departure Area 1,675.2 mostly natural ventilation
Baggage Trolley Parking 1 1 16 16.0 1 x 0.7 trolley; 2 stacks of 20 (+0.4 per trolley)
Curbside Queuing 2 20 1.6 64.0 one area each per entrance (spare)
Terminal Entrance 2 1 4 8.0 one regular, one spare (open only during peak)
Passenger & Baggage Screening 1 1 110.25 110.3 3 units metal detector, 2 units xray, plus clearances
Passenger Lobby (seated) 1 40 0.7 28.0 wider seats w/ space for luggage
Pass-through area 1 1 25 25.0 2.5m x 10m (length of counter)
Queuing for Check-in 4 20 1.6 128.0 max of 4 lines, 20 pax during peak
Self-Service Check-in 2 1 1.5 3.0 for future, includes queuing
A Domestic Airport for Roxas City | 1 of 15
BUILDING SPACE PROGRAM
392.6
88.0
314.3
A Domestic Airport for Roxas City | 2 of 15
BUILDING SPACE PROGRAM
No. of
Units
No. of
Users
Area per
Person
(in m
2
)
Total
Area
(in m
2
)
Location & Remarks* *those
marked 2/F are on the 2nd Floor, all others are on the
ground floor
SPACE REQUIRED
Check-in Counters 4 2 2.5 20.0 2 regular, 2 spare (for express, during peak)
Baggage Conveyor 1 1 20 20.0 behind counter
Support Offices 3 4 2.5 30.0 for CAAP, or airline crew
Outbound Baggage Room 1 1 90 90.0 can handle 2 simultaneous flights
Terminal Fee Booths 2 1 2.5 5.0 includes queuing area
Circulation
Hallways 1 1 20.0 20.0 approx. 10% of passenger lobby
Escalator 1 1 19 19.0 based on Otis Link specifications, 1m-width
Elevator 1 1 6.85 6.9 based on Otis Hydrofit 15 pax hydraulic elevator
Stairs 1 1 14.4 14.4 1.5 m width, 0.174 rise, 23 steps, U-type
Payphones 2 1 1.5 3.0 includes queuing area
Restrooms Male 1 4 1.65 6.6 1 WC, 3 urinals, 2 lavatories
Female 1 5 1.65 8.3 5 WC, 3 lav
PWD 1 1 3.1 3.1 1.7 x 1.8 minimum dimensions
Janitor's Closet 1 1 2 2.0 0.75 x 2 m
Pre-departure Screening 2/F
Queuing Area 2 25 1.4 70.0 2/F, peak at 25 pax per queue
Hand-carry X-ray Station 1 1 70 70.0 1 xray machine, 2 metal detectors, clearances
Departing Lounge 1 320 0.7 224.0 2/F, artificial ventilation
Wheelchair slots 2 1 1.2 2.4 min of 1 for every 200 pax
Aisles/Circulation 1 1 45 45.0 approx 20% of departing lounge
Laptop/Gadget Charging Area 1 6 1.4 8.4
Prayer Room 1 1 7.5 7.5 2.5 x 3
Smoking Lounge 1 10 0.7 7.0 2/F, natural ventilation
VIP/CIP Room 1 10 1.4 14.0 2/F, artificial ventilation
Restrooms - Male 1 2 1.65 3.3 1 WC, 1 urinal, 2 lavatories
- Female 1 2 1.65 3.3 2 WC, 2 lavatories
Mabuhay Lounge (PAL Bsns Class) 1 10 1.4 14.0 2/F, artificial ventilation
Contingency Lounge 1 40 2 80.0 for delayed flights, extra pax during peak season
9
5
2
.
3
A Domestic Airport for Roxas City | 3 of 15
BUILDING SPACE PROGRAM
314.3
140.0
63.3
20.0
140.0
722.7
A Domestic Airport for Roxas City | 4 of 15
BUILDING SPACE PROGRAM
No. of
Units
No. of
Users
Area per
Person
(in m
2
)
Total
Area
(in m
2
)
Location & Remarks* *those
marked 2/F are on the 2nd Floor, all others are on the
ground floor
SPACE REQUIRED
Concessions 182.0 2/F, artificial ventilation
Coffee Shops 2 1 24 48.0 inclusive of 10 seats for dining
Snack Bars/Restaurants 2 1 24 48.0 inclusive of 10 seats for dining
Pasalubong/Gift Shops 2 1 15 30.0
Newstand 1 1 10 10.0
Telecom booth 1 1 10 10.0
Service Corridor 1 1 36 36.0
Restrooms Male 1 5 1.65 8.3 2/F, 2 WC, 3 urinals, 3 lavatories
Female 1 7 1.65 11.6 7 WC, 4 lavatories
Enplaning Gates 2 1 3 6.0 2/F, inclusive of airline security check
Queuing Area 2 40 0.65 52.0 2/F, 2 lines per gate; 20 pax per queue
Boarding Corridor 1 1 54 54.0 2/F, 1.8 x 30 m corridor
3. Arrival Area 756.1 natural ventilation
Deplaning Gates 1 1 7.5 7.5 2/F, provide counter w/ visitors stools, sofa
Corridor 1 1 27 27.0 2/F, 1.8 x 15 m corridor
Restrooms Male 1 4 1.65 6.6 2/F, 1 WC, 3 urinal, 2 lavatories
Female 1 5 1.65 8.3 5 WC, 3 lav
Circulation
Escalator 1 1 19 19.0 based on Otis Link specifications, 1m-width
Elevator 1 1 6.85 6.9 based on Otis Hydrofit 15 pax hydraulic elevator
Stairs 1 1 14.4 14.4 1.5 m width, 0.174 rise, 23 steps, U-type
Inbound Baggage Unloading Dock 1 1 90 90.0 can handle 2 simultaneous flights
Baggage Claim w/ Conveyor System 1 1 500 500.0 2 conveyor systems; can accommodate 2 flights
Baggage Trolley Parking 1 1 60 60.0 max of 200 trolleys
Payphones 2 1 1.5 3.0 includes queuing area
Claim Stub Checking 1 1 2 2.0
Arrival Exit 1 1 4 4.0
Car Rental/Shuttle Service 3 1 1.5 4.5
Travel Agency Booths 2 1 1.5 3.0
9
5
2
.
3
A Domestic Airport for Roxas City | 5 of 15
BUILDING SPACE PROGRAM
89.6
71.5
722.7
655.0
A Domestic Airport for Roxas City | 6 of 15
BUILDING SPACE PROGRAM
No. of
Units
No. of
Users
Area per
Person
(in m
2
)
Total
Area
(in m
2
)
Location & Remarks* *those
marked 2/F are on the 2nd Floor, all others are on the
ground floor
SPACE REQUIRED
Waiting Area 1 40 1.5 60.0 extension of public lobby
4. Offices & Related Facilities 682.7 secured area
Airline Support Facilities
Flight Crew Lounge 1 12 1.6 19.2
Restrooms, 1 M/1F 2 2 1.7 6.8
Aircraft Cleaning Staff Room/Storage 1 1 10 10.0
Inflight Snack Prep Room 2 3 2.5 15.0
Airport Offices Reception 1 2 2.5 5.0 secured, handled by 1 or 2 receptionists
Waiting Area 1 10 0.65 6.5
Airport Director's Office 1 1 9 9.0 central to all business offices
Deputy Director 1 1 7.5 7.5
Executive Secretary 1 12 5 60.0
Restroom (M/F) 1 1 2.25 2.3 serves 3 personnel
Anteroom 1 1 6 6.0 reception area
Legal Counsel Office 1 1 7.5 7.5
Public Affairs Officer 1 1 5 5.0
Legal Affairs Clerk 1 1 2.5 2.5
Business Development Office 1 1 7.5 7.5 private office
Corporate Planning Head 1 1 5 5.0
Leasing Manager 1 1 5 5.0
Airline Relations Officer 1 1 5 5.0
Clerks 1 2 2.5 5.0
Finance Department Office 1 1 7.5 7.5
Accountant 1 1 5 5.0
Bookkeeper 1 1 5 5.0
Budget Officer 1 1 5 5.0
Accounting Clerks 1 4 2.5 10.0
Administrative Office 1 1 7.5 7.5 private office
HR Manager 1 1 5 5.0
open planning, low partitions
open planning, low partitions
1
9
2
.
1
5
located on airside, between departure & arrival
A Domestic Airport for Roxas City | 7 of 15
BUILDING SPACE PROGRAM
682.7
71.5
51.0
29.75
15.0
27.5
32.5
57.5
A Domestic Airport for Roxas City | 8 of 15
BUILDING SPACE PROGRAM
No. of
Units
No. of
Users
Area per
Person
(in m
2
)
Total
Area
(in m
2
)
Location & Remarks* *those
marked 2/F are on the 2nd Floor, all others are on the
ground floor
SPACE REQUIRED
Property Manager 1 1 5 5.0
Procurement Officer 1 1 5 5.0
Supply Officer 1 1 5 5.0
Administrative Clerks 1 6 5 30.0
Conference Room 1 20 1.4 28.0 doubles as boardroom
Management Staff Lounge w/ Pantry 1 10 2 20.0
Restrooms (M + F, 3-pax) 2 3 1.65 9.9
Operations Department Office 1 1 7.5 7.5 private office
Airfield Officer 1 1 5 5.0
Aircraft Parking Coordinator 1 1 2.5 2.5
Aircraft Servicing Specialists 1 4 2.5 10.0
Terminal Operations Administrator 1 1 5 5.0
Passenger Process Manager 1 1 5 5.0
Airline Coordinator 1 1 5 5.0
Clerks 1 4 2.5 10.0
Office of the Building Administrator 1 1 7.5 7.5 private office
Administrative Assistant 1 1 5 5.0
Housekeeping Services 1 4 2.5 10.0
Electronics & Communications Office 1 1 7.5 7.5 private office
IT Room & Server Area 1 4 2.5 10.0 enclosed, climate-controlled
PA Control Room 1 2 2.5 5.0 enclosed, accoustically-treated
Radio Control Room 1 2 2.5 5.0 enclosed, accoustically-treated
Chief of Airport Security 1 1 7.5 7.5
Deputy Chief of Airport Security 1 1 5 5.0
CCTV Monitoring Room 1 3 2.5 7.5
Security Coordinating Room 1 15 1.4 21.0 private area
Security Personnel Assembly 1 15 0.65 9.8 extension of lounge
Security Staff Lounge & Lockers 1 15 1.4 21.0 contiguous with assembly area
Restrooms - Male 1 4 1.65 6.6 2 WC, 2 urinals, 2 lavatories
open planning, low partitions
open planning, low partitions
open planning, low partitions
1
9
2
.
1
5
2
4
2
.
6
open planning, low partitions
open planning, low partitions
A Domestic Airport for Roxas City | 9 of 15
BUILDING SPACE PROGRAM
29.9
57.5
30.0
27.5
85.0
57.5
A Domestic Airport for Roxas City | 10 of 15
BUILDING SPACE PROGRAM
No. of
Units
No. of
Users
Area per
Person
(in m
2
)
Total
Area
(in m
2
)
Location & Remarks* *those
marked 2/F are on the 2nd Floor, all others are on the
ground floor
SPACE REQUIRED
- Female 1 4 1.65 6.6 4 WC, 3 lavatories
Personnel Lounge & Pantry 1 15 2 30.0
Restrooms - Male w/ Lockers 1 3 1.8 5.4 1 WC, 2 urinals, 2 lavatories
- Female w/ Lockers 1 4 1.8 7.2 4 WC, 2 lavatories
CAAP Office 1 5 5 25.0 CAAP = Civil Aviation Authority of the Philippines
Anteroom w/ Reception 1 1 2.5 2.5
Circulation for Offices 1 1 90 90.0 approx 15% of total office spaces
5. Clinic 42.1 with access to both departure & arrival areas
Waiting Area 1 5 0.65 3.3
Attending Physician 1 1 7.5 7.5 general medicine
Nurse Station 1 2 5 10.0
Examination & Recuperation Area 1 3 3.75 11.3 w/ 3 beds
Breastfeeding Station 1 5 1.4 7.0 lounge seats
Restroom (M/F) 1 1 3.1 3.1 PWD-compliant
Circulation 1 1 5 5.0 approx 10% of clinic spaces
6. Covered Sidewalk (Curbside)
Drop-off (Departure Side) 1 1 70 70.0 2.5 x 28 m (4 cars)
Pick-up (Arrival Side) 1 1 105 105.0 2.5 x 42 m (6 cars)
2
4
2
.
6
A Domestic Airport for Roxas City | 11 of 15
BUILDING SPACE PROGRAM
90.0
42.6
27.5
42.1
175.0
85.0
A Domestic Airport for Roxas City | 12 of 15
SITE SPACE PROGRAM
No. of
Units
Area per
Unit (in
m
2
)
Total Area
(in m
2
)
Location & Remarks
I. AIRPORT BUILDINGS 7,423 including future expansion
A. PASSENGER TERMINAL BUILDING 2,695
B. CARGO TERMINAL BUILDING 193
C. AIR TRAFFIC CONTROL TOWER 48
D. SITE MAINTENANCE & AIRCRAFT SERVICING 496
E. EMERGENCY RESPONSE FACILITY 291
F. AREA FOR FUTURE EXPANSIONS 3,700 approx 60% of initial dev't.
II. CURBSIDE AREA 32,472 including future expansion
A. PARKING
Departure Public Parking 120 15 1,800 1:3 pax
Arrival Public Parking 120 15 1,800 1:3 pax
Long-Term Secured (Pay) Parking 70 15 1,050 approx. 20% of departing pax
Staff Parking 70 15 1,050 1:2 staff
Shuttle Service 10 18 180
Taxi Temp Parking 20 15 300
Bus Bay 2 30 60
Government/Police/OB Vehicles 10 18 180
B. ACCESS & CIRCULATION 1 9000 9,000 15m x 600 m (estimate/not yet fixed)
C. OPEN GROUNDS/LANDSCAPING 1 6000 6,000
D. REQUIRED SETBACKS 1 1800 1,800
E. AREA FOR FUTURE EXPANSION
Parking (additional 60% of all parking spaces) 1 3852 3,852
Access & Circulation (additional 60%) 1 5400 5,400
SPACE REQUIRED
A Domestic Airport for Roxas City | 13 of 11
SITE SPACE PROGRAM
No. of
Units
Area per
Unit (in
m
2
)
Total Area
(in m
2
)
Location & Remarks SPACE REQUIRED
III. AIRSIDE AREA 471,980 including future expansion
A. RUNWAY 440,000 as per site provided
B. BACKOFF/MANUEVERING 2 2700 5,400 minimum, based on Airbus A320 aircraft
C. APRON 2 3500 7,000 based on Airbus A320 aircraft
D. GROUND SUPPORT CIRCULATION 1 4000 4,000 10m x 400 m (estimate/not yet fixed)
E. OPEN GROUNDS 1 2700 2,700
F. REQUIRED SETBACKS 1 480 480
G. AREA FOR FUTURE EXPANSION
Additional Aprons 2 3500 7,000
Backoff/Maneuvering 2 2700 5,400
TOTAL AREA (INCLUDING FUTURE EXPANSION) 511,875
TOTAL AREA OF SITE 512,000
A Domestic Airport for Roxas City | 14 of 11
SUBMITTED BY: SUBMITTED TO:
MARK G. DELFIN ARCH. VINCENT RAYMUND Y. ALOVERA
BS ARCH 4-C INSTRUCTOR
A D O M E S T I C A I R P O R T
SITE & BUILDING SPACE PROGRAM
DESIGN 8-C
You might also like
- Preliminary Space Programming For Level3 Hospital100% (2)Preliminary Space Programming For Level3 Hospital6 pages
- Hotel Facility Design and Architectural Construction80% (5)Hotel Facility Design and Architectural Construction5 pages
- Senior Retirement Village Space Requirements100% (3)Senior Retirement Village Space Requirements4 pages
- Standards and Requirements: For AirportNo ratings yetStandards and Requirements: For Airport51 pages
- Architectural Design (Business and Mercantile)100% (1)Architectural Design (Business and Mercantile)3 pages
- Design and Development of Passenger Terminal Extension of Clark International Airport100% (1)Design and Development of Passenger Terminal Extension of Clark International Airport183 pages
- Architectural Standards and ConsiderationsNo ratings yetArchitectural Standards and Considerations23 pages
- AIRPORT DESIGN by WYC Architecture and Design100% (3)AIRPORT DESIGN by WYC Architecture and Design21 pages
- Airport Programming: Intgrated Design Project IvNo ratings yetAirport Programming: Intgrated Design Project Iv4 pages
- Case Study - Local and Foreign International Airports100% (1)Case Study - Local and Foreign International Airports21 pages
- Airport Architecture and Building Standards100% (2)Airport Architecture and Building Standards4 pages
- Design Requirements of Government Center and The Plaza Complex Plaza ComplexNo ratings yetDesign Requirements of Government Center and The Plaza Complex Plaza Complex7 pages
- Architectural Space Factors For Areas and SpacesNo ratings yetArchitectural Space Factors For Areas and Spaces4 pages
- Passenger Terminal BLDG.: Port Manager Office100% (1)Passenger Terminal BLDG.: Port Manager Office3 pages
- 5.2 Graphic Spatial Programming: Table No. 12 Space Programming - Administrative BuildingNo ratings yet5.2 Graphic Spatial Programming: Table No. 12 Space Programming - Administrative Building10 pages
- Bale Kultura: An Incorporation of Filipino Neo Vernacular Architecture On A World Class Multi-Use Convention CenterNo ratings yetBale Kultura: An Incorporation of Filipino Neo Vernacular Architecture On A World Class Multi-Use Convention Center9 pages
- Conceptual Studies For A Proposed Parañaque City Hall ComplexNo ratings yetConceptual Studies For A Proposed Parañaque City Hall Complex15 pages
- Conference and Restaurant Building ResearchNo ratings yetConference and Restaurant Building Research16 pages
- QUIRINO-AIR: A Domestic Airport Complex: Rizal Technological UniversityNo ratings yetQUIRINO-AIR: A Domestic Airport Complex: Rizal Technological University3 pages
- Table VII.G.2. Conversion Table of Gross Floor Area (GFA) To Total Gross Floor Area (TGFA)No ratings yetTable VII.G.2. Conversion Table of Gross Floor Area (GFA) To Total Gross Floor Area (TGFA)2 pages
- Shopping Center Project Study and Archl ProgrammingNo ratings yetShopping Center Project Study and Archl Programming22 pages
- Health & Place: Therapy by Design: Evaluating The UK Hospital Building ProgramNo ratings yetHealth & Place: Therapy by Design: Evaluating The UK Hospital Building Program1 page
- Radio Navigation: Use of VOR: IFR Briefing I3No ratings yetRadio Navigation: Use of VOR: IFR Briefing I375 pages
- GORE SKYFLEX Application Guide F 16 - 09292015No ratings yetGORE SKYFLEX Application Guide F 16 - 092920158 pages
- Chapt R Landing: Avro 146 RJ Fcom Chapler TOC Parl4No ratings yetChapt R Landing: Avro 146 RJ Fcom Chapler TOC Parl436 pages
- LAUNCHING SMALL SATELLITES IN RUSSIA G WEBB 4S SYMP Jun20 2012No ratings yetLAUNCHING SMALL SATELLITES IN RUSSIA G WEBB 4S SYMP Jun20 201212 pages
- Ground Effect: It's Not A Cushion, It's An Effect of Lift CreationNo ratings yetGround Effect: It's Not A Cushion, It's An Effect of Lift Creation4 pages
- Hotel Facility Design and Architectural ConstructionHotel Facility Design and Architectural Construction
- Design and Development of Passenger Terminal Extension of Clark International AirportDesign and Development of Passenger Terminal Extension of Clark International Airport
- Case Study - Local and Foreign International AirportsCase Study - Local and Foreign International Airports
- Design Requirements of Government Center and The Plaza Complex Plaza ComplexDesign Requirements of Government Center and The Plaza Complex Plaza Complex
- 5.2 Graphic Spatial Programming: Table No. 12 Space Programming - Administrative Building5.2 Graphic Spatial Programming: Table No. 12 Space Programming - Administrative Building
- Bale Kultura: An Incorporation of Filipino Neo Vernacular Architecture On A World Class Multi-Use Convention CenterBale Kultura: An Incorporation of Filipino Neo Vernacular Architecture On A World Class Multi-Use Convention Center
- Conceptual Studies For A Proposed Parañaque City Hall ComplexConceptual Studies For A Proposed Parañaque City Hall Complex
- QUIRINO-AIR: A Domestic Airport Complex: Rizal Technological UniversityQUIRINO-AIR: A Domestic Airport Complex: Rizal Technological University
- Table VII.G.2. Conversion Table of Gross Floor Area (GFA) To Total Gross Floor Area (TGFA)Table VII.G.2. Conversion Table of Gross Floor Area (GFA) To Total Gross Floor Area (TGFA)
- Shopping Center Project Study and Archl ProgrammingShopping Center Project Study and Archl Programming
- Health & Place: Therapy by Design: Evaluating The UK Hospital Building ProgramHealth & Place: Therapy by Design: Evaluating The UK Hospital Building Program
- Chapt R Landing: Avro 146 RJ Fcom Chapler TOC Parl4Chapt R Landing: Avro 146 RJ Fcom Chapler TOC Parl4
- LAUNCHING SMALL SATELLITES IN RUSSIA G WEBB 4S SYMP Jun20 2012LAUNCHING SMALL SATELLITES IN RUSSIA G WEBB 4S SYMP Jun20 2012
- Ground Effect: It's Not A Cushion, It's An Effect of Lift CreationGround Effect: It's Not A Cushion, It's An Effect of Lift Creation










































