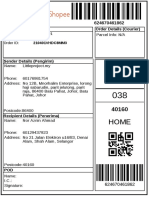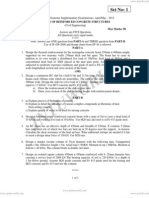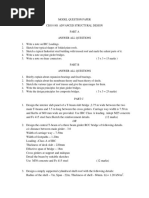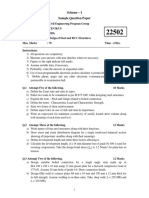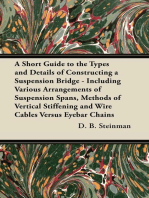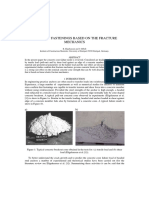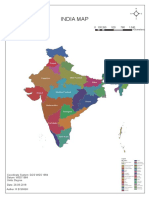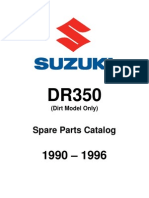RCD II - Ce16324
RCD II - Ce16324
Uploaded by
Frank JohnCopyright:
Available Formats
RCD II - Ce16324
RCD II - Ce16324
Uploaded by
Frank JohnOriginal Description:
Original Title
Copyright
Available Formats
Share this document
Did you find this document useful?
Is this content inappropriate?
Copyright:
Available Formats
RCD II - Ce16324
RCD II - Ce16324
Uploaded by
Frank JohnCopyright:
Available Formats
Code No: CE16324
CHAITANYA BHARATHI INSTITUTE OF TECHNOLOGY (Autonomous)
BE (Civil) III/IV II Sem (Main) Examination May 2016
Reinforced Concrete Design-II
Time: 3 Hours
Note: Answer all questions from Section-A at one place in the same order
Answer any five questions from Section-B
Missing data, if any may suitably be assumed
Use of relevant codes is permitted
Max Marks: 75
SECTION - A (25 Marks)
1 Under what circumstances a trapezoidal footing is designed
2 What are counterforts in a retaining wall ?
3 Under what conditions a circular tank is preferred over a rectangular tank
4 Draw a neat sketch of kerb in slab bridge.
5 Define economical span of a bridge.
6 Explain with a neat sketch one-way shear and punching shear in footings
7 How do you check for safety against overturning in cantilever retaining walls.
8 Write the expression for the circumferential stress induced in the dome of a water tank
due to roof load
9 What is impact factor? How do you calculate impact factor for road bridges as per IRC
10 Distinguish between class -AA(tracked) loading and class -A(Wheeled) loading as per
IRC
SECTION - B (50 Marks)
11 Design for flexure a rectangular combined footing for two columns of size 350mm x
350mm and 550mm x 550mm spaced at 3.8m c/c carrying service loads of 850KN
and 1250KN respectively. The safe bearing capacity of soil is 250KN/sq.m. Use M-25
concrete and Fe415 grade steel. Sketch the reinforcement details
12 Design the stem of a cantilever type retaining wall for flexure to retain earth fill 4.0m
above ground level. The safe bearing capacity of soil is 200KN/sq.m. Unit weight of soil
is 18KN/cubic metre and angle of repose is 30 degrees. Use M-25 concrete and Fe 415
grade steel. Sketch the reinforcement details.
(2)
(2)
(2)
(2)
(2)
(3)
(3)
(3)
(3)
(3)
(10)
(10)
13 Design the wall of a rectangular water tank (above ground) for a capacity of 60,000 litres. (10)
Use M-25 concrete and Fe 415 grade steel. Sketch the details of the reinforcement.
14 Design the walls of a circular tank of 3.2m diameter resting on ground to retain water to
a height of 3.0m excluding a free board of 0.15m. Assume the joints between the tank
wall and base slab as flexible. Use M-25 concrete and Fe 415 grade steel. Sketch the
details of reinforcement.
(10)
PTO
:: 2 ::
Code No: CE16324
15 Design the flexural reinforcement in a simply supported solid slab bridge for the
following data
Clear span : 5.0m
Clear width of roadway: 7.5m
Live load : IRC-Class A(wheeled)
Kerbs : 1m wide on either side
Average thickness of wearing coat : 80mm
Use M-25 concrete and Fe 415 grade steel.
Draw neatly the design details.
(10)
16 Design for flexure the intermediate longitudinal girder of a simply supported
T-beam bridge of effective span 14m for the following data.
Clear width of carriage way : 7.5m
Average thickness of wearing coat : 100mm
Kerb : 0.9m on either side.
Live load : IRC- Class AA(tracked)
Spacing of longitudinal girders : 2.5m
Spacing of cross girders : 4.5m
Use M-25 grade concrete and Fe 415 grade steel
Neatly draw the details of reinforcement.
(10)
17 Write notes on the following
(a) Classification and types of RC bridges.
(b) Pigeauds curves for bridges.
(c) Design principles of a raft foundation.
(4)
(3)
(3)
*****
You might also like
- Challenger 601 ChecklistDocument126 pagesChallenger 601 Checklistgerezair100% (2)
- Reinforced Concrete Buildings: Behavior and DesignFrom EverandReinforced Concrete Buildings: Behavior and DesignRating: 5 out of 5 stars5/5 (1)
- Pju-PJS318 038: 210401VHDC8MM3Document3 pagesPju-PJS318 038: 210401VHDC8MM3Susi MulyaniNo ratings yet
- SE-623 Design of BridgesDocument2 pagesSE-623 Design of BridgesJitendra KumarNo ratings yet
- Ms 42Document80 pagesMs 42Ahi Sriya EvaniNo ratings yet
- Jntuworld: Set No. 1Document80 pagesJntuworld: Set No. 1Sai KiranNo ratings yet
- BRIDGE ENGINEERING S7 CE B.Tech Dec.2018 - Ktu QbankDocument2 pagesBRIDGE ENGINEERING S7 CE B.Tech Dec.2018 - Ktu QbankRavi RaneNo ratings yet
- F G1153 Pages: 2: Answer Any Two Full Questions, Each Carries 15 MarksDocument2 pagesF G1153 Pages: 2: Answer Any Two Full Questions, Each Carries 15 MarksSachin KumarNo ratings yet
- Design of RCC Structural Elements: Model Questions Unit - 1Document2 pagesDesign of RCC Structural Elements: Model Questions Unit - 1ವಿನಯ್ ಎಮ್. ಆರ್No ratings yet
- Design Drawing of Reinforced Concrete StructuresDocument6 pagesDesign Drawing of Reinforced Concrete StructuresRahul RamchandaniNo ratings yet
- Karunya University Civil Engineering - Reinforced Concrete Structures - II Sample Paper 1Document2 pagesKarunya University Civil Engineering - Reinforced Concrete Structures - II Sample Paper 1sirfmeinNo ratings yet
- 9A01501 Design & Drawing of Reinforced Concrete StructuresDocument7 pages9A01501 Design & Drawing of Reinforced Concrete Structuressietkcivil100% (1)
- Design and Construction of Bridge Sub Str-Dec 2020Document4 pagesDesign and Construction of Bridge Sub Str-Dec 2020ratheekapil2023No ratings yet
- Bridge EngineeringDocument4 pagesBridge EngineeringSudheer KumarNo ratings yet
- Design of BridgesDocument2 pagesDesign of BridgesashokNo ratings yet
- BE Univ. QP PDFDocument7 pagesBE Univ. QP PDFBapanapalli jaswanthNo ratings yet
- Design of Reinforced Concrete StructuresDocument6 pagesDesign of Reinforced Concrete StructuresRavindra MRNo ratings yet
- Btech Ce 6 Sem Design of Concrete Structures 2 71082 Dec 2020Document2 pagesBtech Ce 6 Sem Design of Concrete Structures 2 71082 Dec 2020Raihan BadraNo ratings yet
- r05420101 Advanced Structural Concrete and Steel DesignDocument8 pagesr05420101 Advanced Structural Concrete and Steel DesignRakesh ReddyNo ratings yet
- Btech Ce 6 Sem Design of Concrete Structures 79400 Dec 2022Document3 pagesBtech Ce 6 Sem Design of Concrete Structures 79400 Dec 2022Raihan BadraNo ratings yet
- rr310103 Structural Engineering Design and Drawing I (RCC)Document8 pagesrr310103 Structural Engineering Design and Drawing I (RCC)SRINIVASA RAO GANTANo ratings yet
- RCS Old Question PapersDocument2 pagesRCS Old Question PapersCh VenkateshNo ratings yet
- Bridge Engineering: Inst Ruct Ions T O Candidat EsDocument2 pagesBridge Engineering: Inst Ruct Ions T O Candidat EsAyush sharmaNo ratings yet
- Design of Concrete Structures - I Question PaperDocument3 pagesDesign of Concrete Structures - I Question PaperSourav Sil50% (2)
- Assignment ADSSDocument7 pagesAssignment ADSSanujNo ratings yet
- Ce 2405 Set2Document8 pagesCe 2405 Set2sheikNo ratings yet
- Zeal Polytechnic, Pune.: Third Year (Ty) Diploma in Civil Engineering Scheme: I Semester: VDocument31 pagesZeal Polytechnic, Pune.: Third Year (Ty) Diploma in Civil Engineering Scheme: I Semester: Vpratikshapawar66440No ratings yet
- 4978-Ce010 801advanced Structural DesignDocument3 pages4978-Ce010 801advanced Structural DesignMr RAJESWARAN PNo ratings yet
- Assignment 2 CA3703.2016Document6 pagesAssignment 2 CA3703.2016wilsonNo ratings yet
- Bridge EngineeringDocument134 pagesBridge Engineeringsatydevsinghnegi83% (12)
- Scheme - I Sample Question PaperDocument4 pagesScheme - I Sample Question PaperABHIJEET DHOBALE50% (2)
- Binder 2Document7 pagesBinder 2JaineshNo ratings yet
- ST7013-Design of Steel Concrete Composite StructuresDocument11 pagesST7013-Design of Steel Concrete Composite StructuresPraveen KumarNo ratings yet
- Ce 8 Sem Advanced Reinforced Cement Concrete Design Winter 2018Document2 pagesCe 8 Sem Advanced Reinforced Cement Concrete Design Winter 2018SandeepNo ratings yet
- 21pse504 3Document4 pages21pse504 3zakariaalbashiriNo ratings yet
- Design of Concrete Structures Question PaperDocument2 pagesDesign of Concrete Structures Question PaperSourav SilNo ratings yet
- RCS Old Question Papers 3Document2 pagesRCS Old Question Papers 3Ch VenkateshNo ratings yet
- 07a80101 Advanced Structural DesignDocument7 pages07a80101 Advanced Structural DesignSharanya ThirichinapalliNo ratings yet
- ST7013-Design of Steel Concrete Composite Structures Question BankDocument11 pagesST7013-Design of Steel Concrete Composite Structures Question BankSarath KumarNo ratings yet
- Baa3223 - Steel & Timber DesignDocument6 pagesBaa3223 - Steel & Timber DesignTing Wee KietNo ratings yet
- Dec 2011Document2 pagesDec 2011RadhaAnanthalekshmiNo ratings yet
- Answer All QuestionsDocument8 pagesAnswer All Questionsbrownpepper30100% (1)
- 2019 Dec. CE304-F - Ktu QbankDocument2 pages2019 Dec. CE304-F - Ktu QbankAa AaNo ratings yet
- Bridge EngineeringDocument134 pagesBridge EngineeringdineshNo ratings yet
- Time: 4 Hours) (Max. Marks: 100 Instructions To The CandidatesDocument3 pagesTime: 4 Hours) (Max. Marks: 100 Instructions To The CandidatesSahil GandhiNo ratings yet
- Q2 Attempt Any Two Questions: (2x10 20)Document2 pagesQ2 Attempt Any Two Questions: (2x10 20)maniram7No ratings yet
- Advanced Design of Concrete StructuresDocument24 pagesAdvanced Design of Concrete StructuresVarun. hrNo ratings yet
- RGPV Ce-803 Advanced Structural Design II Jun 15Document1 pageRGPV Ce-803 Advanced Structural Design II Jun 15Ayush Bhardwaj100% (1)
- Adobe Scan Jun 24, 2021Document6 pagesAdobe Scan Jun 24, 2021kartikey papnoiNo ratings yet
- Asg 3 Water TankDocument1 pageAsg 3 Water TankPapa ki pari Asaman me uddiNo ratings yet
- Btech Ce 6 Sem Design of Concrete Structures 2 A0622 Dec 2018Document2 pagesBtech Ce 6 Sem Design of Concrete Structures 2 A0622 Dec 2018Raihan BadraNo ratings yet
- 2010 JAN Termtest - BridgesDocument2 pages2010 JAN Termtest - BridgesZain Bin AbdusSamad0% (1)
- 8H 32bt Rs 24may24Document36 pages8H 32bt Rs 24may24Srinivas DevulapalliNo ratings yet
- Assignment BridgeDocument1 pageAssignment Bridge2BA19CV059 Rakshita SarangmathNo ratings yet
- 2022Document3 pages2022Ashish KumarNo ratings yet
- Set 2 Ratnavel Subramaniam College of Engg. & Tech., DINDIGUL-624005 Model Examination Ce 2306 Design of RC ElementsDocument2 pagesSet 2 Ratnavel Subramaniam College of Engg. & Tech., DINDIGUL-624005 Model Examination Ce 2306 Design of RC ElementsrexdindigulNo ratings yet
- Tutorial Sheet 1 CSI CE1504 - 2014-15Document2 pagesTutorial Sheet 1 CSI CE1504 - 2014-15Himanshu GautamNo ratings yet
- Unmc H2 2016 H23RCDE1 16Document5 pagesUnmc H2 2016 H23RCDE1 16GOOD GAMENo ratings yet
- Durability Design of Concrete Structures: Phenomena, Modeling, and PracticeFrom EverandDurability Design of Concrete Structures: Phenomena, Modeling, and PracticeNo ratings yet
- A Short Guide to the Types and Details of Constructing a Suspension Bridge - Including Various Arrangements of Suspension Spans, Methods of Vertical Stiffening and Wire Cables Versus Eyebar ChainsFrom EverandA Short Guide to the Types and Details of Constructing a Suspension Bridge - Including Various Arrangements of Suspension Spans, Methods of Vertical Stiffening and Wire Cables Versus Eyebar ChainsNo ratings yet
- House PlanDocument2 pagesHouse PlanFrank JohnNo ratings yet
- Dynamics Old Question PaperDocument3 pagesDynamics Old Question PaperFrank JohnNo ratings yet
- Edmunds1994 PDFDocument13 pagesEdmunds1994 PDFFrank JohnNo ratings yet
- Behaviour of High Density Concrete and Low Density Concrete in Alkaline EnvironmentDocument94 pagesBehaviour of High Density Concrete and Low Density Concrete in Alkaline EnvironmentFrank JohnNo ratings yet
- Yeh2008 PDFDocument11 pagesYeh2008 PDFFrank JohnNo ratings yet
- Civil Ii Year 2017-2018Document102 pagesCivil Ii Year 2017-2018Frank JohnNo ratings yet
- Chapter 3Document31 pagesChapter 3Frank JohnNo ratings yet
- Design of Fastenings Based On The Fracture MechanicsDocument6 pagesDesign of Fastenings Based On The Fracture MechanicsFrank JohnNo ratings yet
- University Grants Commission: 1. ObjectiveDocument17 pagesUniversity Grants Commission: 1. ObjectiveFrank JohnNo ratings yet
- Experimental Study On Mechanical Properties of Steel and Pva Fibres and Behaviour of Empty Steel Tubular BeamDocument3 pagesExperimental Study On Mechanical Properties of Steel and Pva Fibres and Behaviour of Empty Steel Tubular BeamFrank JohnNo ratings yet
- Civil Iii Year 2017-2018Document109 pagesCivil Iii Year 2017-2018Frank JohnNo ratings yet
- FRP StrengtheningDocument26 pagesFRP StrengtheningFrank JohnNo ratings yet
- Aim: Determination of Flexural Strength of Concrete SpecimenDocument3 pagesAim: Determination of Flexural Strength of Concrete SpecimenFrank JohnNo ratings yet
- Teekshna Damstra Kala Bhairava Ashtakam, Maha Kalabhairava AshtakamDocument6 pagesTeekshna Damstra Kala Bhairava Ashtakam, Maha Kalabhairava AshtakamFrank JohnNo ratings yet
- India Map: 0 260 520 780 1,040 130 KilometersDocument1 pageIndia Map: 0 260 520 780 1,040 130 KilometersFrank JohnNo ratings yet
- 3 (D) Workability of Concrete - Flow Table TestDocument11 pages3 (D) Workability of Concrete - Flow Table TestFrank JohnNo ratings yet
- TKT Hector RegresoDocument1 pageTKT Hector RegresoVanessa EspinoNo ratings yet
- Transporation Law Case DigestsDocument74 pagesTransporation Law Case DigestsMic Villamayor50% (2)
- National Train Enquiry System: 4 TrainsDocument1 pageNational Train Enquiry System: 4 Trainsrama singhNo ratings yet
- Four-Wheel Electric Counterbalanced Lift Trucks J2.00-3.20XMDocument7 pagesFour-Wheel Electric Counterbalanced Lift Trucks J2.00-3.20XMSonny Cotty100% (1)
- Parts 3120741 12-14-12 ANSI English PDFDocument332 pagesParts 3120741 12-14-12 ANSI English PDFferanbaNo ratings yet
- WSH Guidelines Safe Operation of Forklift TrucksDocument19 pagesWSH Guidelines Safe Operation of Forklift TrucksAravind Appi RajNo ratings yet
- Changes in Ford Motor CompanyDocument10 pagesChanges in Ford Motor CompanyPompi BrahmaNo ratings yet
- Contoh Perdin Dan Realisasi - AndiDocument2 pagesContoh Perdin Dan Realisasi - AndiChrisa ThianNo ratings yet
- WOD ADD BG. Jenniefer 3003 (BG-198) (TMH) Rev.2Document3 pagesWOD ADD BG. Jenniefer 3003 (BG-198) (TMH) Rev.2Doni DpNo ratings yet
- Metcard and Myki Fares Guide March 2011: Buying MetcardsDocument4 pagesMetcard and Myki Fares Guide March 2011: Buying MetcardsretrojunkieNo ratings yet
- Landing Gear by Kate Pullinger - Read An ExcerptDocument17 pagesLanding Gear by Kate Pullinger - Read An ExcerptSimon and SchusterNo ratings yet
- Tutorial IIDocument2 pagesTutorial IINmNo ratings yet
- SOCP Ballast Guide 2021 01Document85 pagesSOCP Ballast Guide 2021 01balavignehNo ratings yet
- ALTHOUGHDocument5 pagesALTHOUGHK59 DUONG THI THU HIENNo ratings yet
- Spare Parts Catalog Dr350 1990-1996Document133 pagesSpare Parts Catalog Dr350 1990-1996gimi_sbNo ratings yet
- FP - EHSP-02-F1 KTS Risk Assessment Form REV D 21102020Document85 pagesFP - EHSP-02-F1 KTS Risk Assessment Form REV D 21102020Arjel SagadNo ratings yet
- DDW Paxocean ShipyardDocument3 pagesDDW Paxocean Shipyardlim kang haiNo ratings yet
- MOF Co., Inc. v. Shin YangDocument2 pagesMOF Co., Inc. v. Shin YangJoshua OuanoNo ratings yet
- Road Safety Action Plan EnglishDocument36 pagesRoad Safety Action Plan Englishnefaoktalina100% (1)
- Daftar Hadir Pasien Maret PDF FreeDocument777 pagesDaftar Hadir Pasien Maret PDF FreeJohn CantonasNo ratings yet
- Flynas GoingDocument3 pagesFlynas GoingShrikant SawantNo ratings yet
- 2007 Chevrolet Impala 3.5l LT p2544Document3 pages2007 Chevrolet Impala 3.5l LT p2544Maxisys AutelNo ratings yet
- URBAN DESIGN Case Study, NOIDA Sector 18Document17 pagesURBAN DESIGN Case Study, NOIDA Sector 18Chhavi Arora80% (5)
- Beaches of GoaDocument5 pagesBeaches of GoaRakesh SinghNo ratings yet
- Invoice - Packing List SATIDocument3 pagesInvoice - Packing List SATIgunjan88No ratings yet
- G.R. No. L-22272 June 26, 1967 Antonia MARANAN, Plaintiff-Appellant, Pascual Perez, ET AL., Defendants. PASCUAL PEREZ, Defendant AppellantDocument4 pagesG.R. No. L-22272 June 26, 1967 Antonia MARANAN, Plaintiff-Appellant, Pascual Perez, ET AL., Defendants. PASCUAL PEREZ, Defendant AppellantBer Sib JosNo ratings yet
- Kuhn LSB 1270dx GBDocument4 pagesKuhn LSB 1270dx GBSedat KahramanNo ratings yet
- Ex1900-6 Spec Brochure Dkex1900htDocument16 pagesEx1900-6 Spec Brochure Dkex1900htRiady SulindroNo ratings yet



