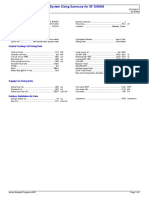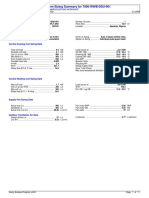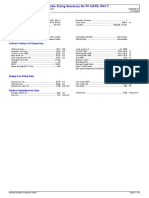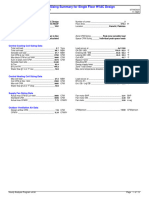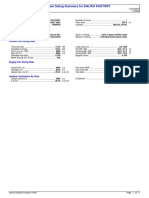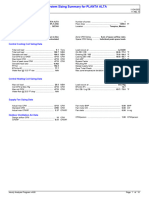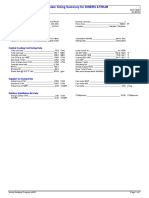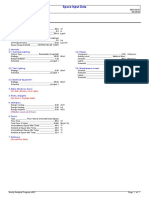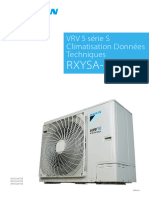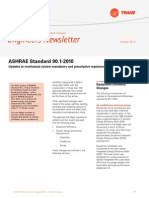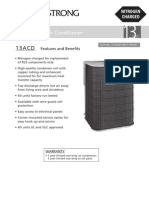Systems Design Report
Uploaded by
muth sokvisalSystems Design Report
Uploaded by
muth sokvisalAir System Sizing Summary for GF.
resterant01
Project Name: sal001 01-06-2019
Prepared by: sal 12:17PM
Air System Information
Air System Name ................................. GF.resterant01 Number of zones ............................................................. 1
Equipment Class ......................................... SPLT AHU Floor Area ................................................................. 370.0 m²
Air System Type ..................................................... VAV Location ................................... Phnom Penh, Cambodia
Sizing Calculation Information
Calculation Months ..................................... Jan to Dec Zone L/s Sizing ........................ Peak zone sensible load
Sizing Data .................................................. Calculated Space L/s Sizing ................ Individual peak space loads
Central Cooling Coil Sizing Data
Total coil load ........................................................ 132.6 kW Load occurs at ..................................................... Jul 1700
Sensible coil load ................................................... 64.0 kW OA DB / WB ...................................................... 35.6 / 28.1 °C
Coil L/s at Jul 1700 ................................................ 3362 L/s Entering DB / WB ............................................. 28.6 / 23.3 °C
Max block L/s at Jul 1700 ...................................... 3670 L/s Leaving DB / WB .............................................. 12.8 / 12.5 °C
Sum of peak zone L/s ........................................... 3670 L/s Coil ADP ..................................................................... 11.0 °C
Sensible heat ratio ............................................... 0.483 Bypass Factor .......................................................... 0.100
m²/kW ....................................................................... 2.8 Resulting RH ................................................................. 67 %
W/m² ..................................................................... 358.3 Design supply temp. ................................................... 12.8 °C
Water flow @ 5.6 °K rise ......................................... N/A Zone T-stat Check .................................................... 1 of 1 OK
Max zone temperature deviation .................................. 0.0 °K
Preheat Coil Sizing Data
No heating coil loads occurred during this calculation.
Supply Fan Sizing Data
Actual max L/s at Jul 1700 .................................... 3670 L/s Fan motor BHP ........................................................... 0.00 BHP
Standard L/s .......................................................... 3666 L/s Fan motor kW ............................................................. 0.00 kW
Actual max L/(s-m²) ................................................ 9.92 L/(s-m²) Fan static ......................................................................... 0 Pa
Outdoor Ventilation Air Data
Design airflow L/s .................................................. 1321 L/s L/s/person ................................................................... 5.08 L/s/person
L/(s-m²) ................................................................... 3.57 L/(s-m²)
Hourly Analysis Program v4.90 Page 1 of 12
Zone Sizing Summary for GF.resterant01
Project Name: sal001 01-06-2019
Prepared by: sal 12:17PM
Air System Information
Air System Name ................................. GF.resterant01 Number of zones ............................................................. 1
Equipment Class ......................................... SPLT AHU Floor Area ................................................................. 370.0 m²
Air System Type ..................................................... VAV Location ................................... Phnom Penh, Cambodia
Sizing Calculation Information
Calculation Months ..................................... Jan to Dec Zone L/s Sizing ........................ Peak zone sensible load
Sizing Data .................................................. Calculated Space L/s Sizing ................ Individual peak space loads
Zone Sizing Data
Maximum Maximum Zone
Cooling Design Minimum Heating Floor
Sensible Airflow Airflow Time of Load Area Zone
Zone Name (kW) (L/s) (L/s) Peak Load (kW) (m²) L/(s-m²)
Zone 1 49.2 3670 1321 Jul 1700 1.0 370.0 9.92
Zone Terminal Sizing Data
Reheat Zone Zone
Reheat Coil Htg Htg Mixing
Coil Water Coil Water Box Fan
Load L/s Load L/s Airflow
Zone Name (kW) @ 11.1 °K (kW) @ 11.1 °K (L/s)
Zone 1 14.2 - 0.0 - 0
Space Loads and Airflows
Cooling Time Air Heating Floor
Zone Name / Sensible of Flow Load Area Space
Space Name Mult. (kW) Load (L/s) (kW) (m²) L/(s-m²)
Zone 1
GF.resterant01 1 49.2 Jul 1700 3670 1.0 370.0 9.92
Hourly Analysis Program v4.90 Page 2 of 12
Ventilation Sizing Summary for GF.resterant01
Project Name: sal001 01-06-2019
Prepared by: sal 12:17PM
1. Summary
Ventilation Sizing Method ...................................... Sum of Space OA Airflows
Design Ventilation Airflow Rate ................................................................... 1321 L/s
2. Space Ventilation Analysis Table
Floor Maximum Required Required Required Required Uncorrected
Area Maximum Supply Air Outdoor Air Outdoor Air Outdoor Air Outdoor Air Outdoor Air
Zone Name / Space Name Mult. (m²) Occupants (L/s) (L/s/person) (L/(s-m²)) (L/s) (% of supply) (L/s)
Zone 1
GF.resterant01 1 370.0 260.0 3670.4 3.80 0.90 0.0 0.0 1321.0
Totals (incl. Space Multipliers) 3670.4 1321.0
Hourly Analysis Program v4.90 Page 3 of 12
Air System Design Load Summary for GF.resterant01
Project Name: sal001 01-06-2019
Prepared by: sal 12:17PM
DESIGN COOLING DESIGN HEATING
COOLING DATA AT Jul 1700 HEATING DATA AT DES HTG
COOLING OA DB / WB 35.6 °C / 28.1 °C HEATING OA DB / WB 18.9 °C / 12.9 °C
Sensible Latent Sensible Latent
ZONE LOADS Details (W) (W) Details (W) (W)
Window & Skylight Solar Loads 44 m² 6413 - 44 m² - -
Wall Transmission 137 m² 3162 - 137 m² 483 -
Roof Transmission 0 m² 0 - 0 m² 0 -
Window Transmission 44 m² 2282 - 44 m² 488 -
Skylight Transmission 0 m² 0 - 0 m² 0 -
Door Loads 0 m² 0 - 0 m² 0 -
Floor Transmission 370 m² 0 - 370 m² 0 -
Partitions 136 m² 306 - 136 m² 0 -
Ceiling 370 m² 1289 - 370 m² 0 -
Overhead Lighting 5180 W 4050 - 0 0 -
Task Lighting 0W 0 - 0 0 -
Electric Equipment 7400 W 6912 - 0 0 -
People 260 18341 34658 0 0 0
Infiltration - 0 0 - 0 0
Miscellaneous - 0 0 - 0 0
Safety Factor 15% / 15% 6413 5199 0% 0 0
>> Total Zone Loads - 49167 39857 - 971 0
Zone Conditioning - 47935 39857 - -754 0
Plenum Wall Load 0% 0 - 0 0 -
Plenum Roof Load 0% 0 - 0 0 -
Plenum Lighting Load 0% 0 - 0 0 -
Return Fan Load 3362 L/s 0 - 1321 L/s 0 -
Ventilation Load 1210 L/s 16053 28737 475 L/s 890 0
Supply Fan Load 3362 L/s 0 - 1321 L/s 0 -
Space Fan Coil Fans - 0 - - 0 -
Duct Heat Gain / Loss 0% 0 - 0% 0 -
>> Total System Loads - 63987 68594 - 135 0
Central Cooling Coil - 63987 68592 - -11315 0
Preheat Coil - 0 - - 0 -
Terminal Reheat Coils - 0 - - 11451 -
>> Total Conditioning - 63987 68592 - 135 0
Key: Positive values are clg loads Positive values are htg loads
Negative values are htg loads Negative values are clg loads
Hourly Analysis Program v4.90 Page 4 of 12
Zone Design Load Summary for GF.resterant01
Project Name: sal001 01-06-2019
Prepared by: sal 12:17PM
Zone 1 DESIGN COOLING DESIGN HEATING
COOLING DATA AT Jul 1700 HEATING DATA AT DES HTG
COOLING OA DB / WB 35.6 °C / 28.1 °C HEATING OA DB / WB 18.9 °C / 12.9 °C
OCCUPIED T-STAT 23.9 °C OCCUPIED T-STAT 21.1 °C
Sensible Latent Sensible Latent
ZONE LOADS Details (W) (W) Details (W) (W)
Window & Skylight Solar Loads 44 m² 6413 - 44 m² - -
Wall Transmission 137 m² 3162 - 137 m² 483 -
Roof Transmission 0 m² 0 - 0 m² 0 -
Window Transmission 44 m² 2282 - 44 m² 488 -
Skylight Transmission 0 m² 0 - 0 m² 0 -
Door Loads 0 m² 0 - 0 m² 0 -
Floor Transmission 370 m² 0 - 370 m² 0 -
Partitions 136 m² 306 - 136 m² 0 -
Ceiling 370 m² 1289 - 370 m² 0 -
Overhead Lighting 5180 W 4050 - 0 0 -
Task Lighting 0W 0 - 0 0 -
Electric Equipment 7400 W 6912 - 0 0 -
People 260 18341 34658 0 0 0
Infiltration - 0 0 - 0 0
Miscellaneous - 0 0 - 0 0
Safety Factor 15% / 15% 6413 5199 0% 0 0
>> Total Zone Loads - 49167 39857 - 971 0
Hourly Analysis Program v4.90 Page 5 of 12
Space Design Load Summary for GF.resterant01
Project Name: sal001 01-06-2019
Prepared by: sal 12:17PM
TABLE 1.1.A. COMPONENT LOADS FOR SPACE '' GF.resterant01 '' IN ZONE '' Zone 1 ''
DESIGN COOLING DESIGN HEATING
COOLING DATA AT Jul 1700 HEATING DATA AT DES HTG
COOLING OA DB / WB 35.6 °C / 28.1 °C HEATING OA DB / WB 18.9 °C / 12.9 °C
OCCUPIED T-STAT 23.9 °C OCCUPIED T-STAT 21.1 °C
Sensible Latent Sensible Latent
SPACE LOADS Details (W) (W) Details (W) (W)
Window & Skylight Solar Loads 44 m² 6413 - 44 m² - -
Wall Transmission 137 m² 3162 - 137 m² 483 -
Roof Transmission 0 m² 0 - 0 m² 0 -
Window Transmission 44 m² 2282 - 44 m² 488 -
Skylight Transmission 0 m² 0 - 0 m² 0 -
Door Loads 0 m² 0 - 0 m² 0 -
Floor Transmission 370 m² 0 - 370 m² 0 -
Partitions 136 m² 306 - 136 m² 0 -
Ceiling 370 m² 1289 - 370 m² 0 -
Overhead Lighting 5180 W 4050 - 0 0 -
Task Lighting 0W 0 - 0 0 -
Electric Equipment 7400 W 6912 - 0 0 -
People 260 18341 34658 0 0 0
Infiltration - 0 0 - 0 0
Miscellaneous - 0 0 - 0 0
Safety Factor 15% / 15% 6413 5199 0% 0 0
>> Total Zone Loads - 49167 39857 - 971 0
TABLE 1.1.B. ENVELOPE LOADS FOR SPACE '' GF.resterant01 '' IN ZONE '' Zone 1 ''
COOLING COOLING HEATING
Area U-Value Shade TRANS SOLAR TRANS
(m²) (W/(m²-°K)) Coeff. (W) (W) (W)
E EXPOSURE
WALL 68 1.593 - 1583 - 242
WINDOW 1 22 5.048 0.705 1141 1155 244
W EXPOSURE
WALL 68 1.593 - 1579 - 242
WINDOW 1 22 5.048 0.705 1141 5257 244
Hourly Analysis Program v4.90 Page 6 of 12
Hourly Air System Design Day Loads for GF.resterant01
Project Name: sal001 01-06-2019
Prepared by: sal 12:17PM
DESIGN MONTH: JULY
CENTRAL CENTRAL CENTRAL ZONE
OA SUPPLY COOLING COOLING HEATING PRECOOL PREHEAT TERMINAL TERMINAL HEATING
TEMP AIRFLOW SENSIBLE TOTAL COIL COIL COIL COOLING HEATING UNIT
Hour (°C) (L/s) (kW) (kW) (kW) (kW) (kW) (kW) (kW) (kW)
0000 28.0 388 6.5 11.1 0.0 0.0 0.0 0.0 0.0 0.0
0100 27.5 380 6.4 10.9 0.0 0.0 0.0 0.0 0.0 0.0
0200 27.0 345 5.8 10.2 0.0 0.0 0.0 0.0 0.0 0.0
0300 26.5 310 5.2 9.4 0.0 0.0 0.0 0.0 0.0 0.0
0400 26.2 277 4.7 8.7 0.0 0.0 0.0 0.0 0.0 0.0
0500 26.1 249 4.2 8.0 0.0 0.0 0.0 0.0 0.0 0.0
0600 26.3 2945 43.8 106.3 0.0 0.0 0.0 0.0 0.0 0.0
0700 26.9 3149 47.8 112.9 0.0 0.0 0.0 0.0 0.0 0.0
0800 27.8 3213 50.1 116.2 0.0 0.0 0.0 0.0 0.0 0.0
0900 29.2 2956 47.7 104.3 0.0 0.0 0.0 0.0 0.0 0.0
1000 30.8 2881 48.4 104.2 0.0 0.0 0.0 0.0 0.0 0.0
1100 32.6 2791 49.0 103.7 0.0 0.0 0.0 0.0 0.0 0.0
1200 34.2 2807 51.3 106.4 0.0 0.0 0.0 0.0 0.0 0.0
1300 35.5 2951 55.7 112.8 0.0 0.0 0.0 0.0 0.0 0.0
1400 36.4 3095 59.7 118.7 0.0 0.0 0.0 0.0 0.0 0.0
1500 36.7 3224 62.7 123.5 0.0 0.0 0.0 0.0 0.0 0.0
1600 36.4 3226 62.3 123.0 0.0 0.0 0.0 0.0 0.0 0.0
1700 35.6 3362 64.0 132.6 0.0 0.0 0.0 0.0 0.0 0.0
1800 34.5 3081 56.8 121.7 0.0 0.0 0.0 0.0 0.0 0.0
1900 33.1 3069 54.8 119.4 0.0 0.0 0.0 0.0 0.0 0.0
2000 31.7 3049 52.6 116.8 0.0 0.0 0.0 0.0 0.0 0.0
2100 30.5 3025 50.6 114.4 0.0 0.0 0.0 0.0 0.0 0.0
2200 29.5 3000 48.8 112.2 0.0 0.0 0.0 0.0 0.0 0.0
2300 28.6 2977 47.3 110.4 0.0 0.0 0.0 0.0 0.0 0.0
DESIGN MONTH: AUGUST
CENTRAL CENTRAL CENTRAL ZONE
OA SUPPLY COOLING COOLING HEATING PRECOOL PREHEAT TERMINAL TERMINAL HEATING
TEMP AIRFLOW SENSIBLE TOTAL COIL COIL COIL COOLING HEATING UNIT
Hour (°C) (L/s) (kW) (kW) (kW) (kW) (kW) (kW) (kW) (kW)
0000 28.0 391 6.6 11.2 0.0 0.0 0.0 0.0 0.0 0.0
0100 27.5 383 6.5 11.0 0.0 0.0 0.0 0.0 0.0 0.0
0200 27.0 347 5.8 10.2 0.0 0.0 0.0 0.0 0.0 0.0
0300 26.5 313 5.3 9.5 0.0 0.0 0.0 0.0 0.0 0.0
0400 26.2 279 4.7 8.7 0.0 0.0 0.0 0.0 0.0 0.0
0500 26.1 251 4.2 8.0 0.0 0.0 0.0 0.0 0.0 0.0
0600 26.3 2946 43.9 106.3 0.0 0.0 0.0 0.0 0.0 0.0
0700 26.9 3173 48.2 113.6 0.0 0.0 0.0 0.0 0.0 0.0
0800 27.8 3237 50.5 116.9 0.0 0.0 0.0 0.0 0.0 0.0
0900 29.2 2974 48.0 104.9 0.0 0.0 0.0 0.0 0.0 0.0
1000 30.8 2890 48.5 104.5 0.0 0.0 0.0 0.0 0.0 0.0
1100 32.6 2791 49.0 103.7 0.0 0.0 0.0 0.0 0.0 0.0
1200 34.2 2815 51.5 106.7 0.0 0.0 0.0 0.0 0.0 0.0
1300 35.5 2975 56.2 113.5 0.0 0.0 0.0 0.0 0.0 0.0
1400 36.4 3124 60.3 119.6 0.0 0.0 0.0 0.0 0.0 0.0
1500 36.7 3253 63.3 124.4 0.0 0.0 0.0 0.0 0.0 0.0
1600 36.4 3246 62.7 123.7 0.0 0.0 0.0 0.0 0.0 0.0
1700 35.6 3336 63.5 131.7 0.0 0.0 0.0 0.0 0.0 0.0
1800 34.5 3087 57.0 121.9 0.0 0.0 0.0 0.0 0.0 0.0
1900 33.1 3075 54.9 119.5 0.0 0.0 0.0 0.0 0.0 0.0
2000 31.7 3053 52.7 116.9 0.0 0.0 0.0 0.0 0.0 0.0
2100 30.5 3029 50.7 114.6 0.0 0.0 0.0 0.0 0.0 0.0
2200 29.5 3004 48.9 112.3 0.0 0.0 0.0 0.0 0.0 0.0
2300 28.6 2981 47.4 110.5 0.0 0.0 0.0 0.0 0.0 0.0
Hourly Analysis Program v4.90 Page 7 of 12
Hourly Air System Design Day Loads for GF.resterant01
Project Name: sal001 01-06-2019
Prepared by: sal 12:17PM
DESIGN MONTH: SEPTEMBER
CENTRAL CENTRAL CENTRAL ZONE
OA SUPPLY COOLING COOLING HEATING PRECOOL PREHEAT TERMINAL TERMINAL HEATING
TEMP AIRFLOW SENSIBLE TOTAL COIL COIL COIL COOLING HEATING UNIT
Hour (°C) (L/s) (kW) (kW) (kW) (kW) (kW) (kW) (kW) (kW)
0000 26.9 323 5.4 9.3 0.0 0.0 0.0 0.0 0.0 0.0
0100 26.4 315 5.3 9.1 0.0 0.0 0.0 0.0 0.0 0.0
0200 25.8 280 4.7 8.3 0.0 0.0 0.0 0.0 0.0 0.0
0300 25.4 246 4.1 7.5 0.0 0.0 0.0 0.0 0.0 0.0
0400 25.1 213 3.6 6.7 0.0 0.0 0.0 0.0 0.0 0.0
0500 25.0 185 3.1 6.0 0.0 0.0 0.0 0.0 0.0 0.0
0600 25.2 2941 42.4 100.5 0.0 0.0 0.0 0.0 0.0 0.0
0700 25.7 3155 46.4 107.2 0.0 0.0 0.0 0.0 0.0 0.0
0800 26.7 3202 48.4 110.1 0.0 0.0 0.0 0.0 0.0 0.0
0900 28.1 2921 45.7 98.4 0.0 0.0 0.0 0.0 0.0 0.0
1000 29.6 2818 45.9 97.8 0.0 0.0 0.0 0.0 0.0 0.0
1100 31.4 2715 46.3 97.5 0.0 0.0 0.0 0.0 0.0 0.0
1200 33.1 2774 49.3 101.8 0.0 0.0 0.0 0.0 0.0 0.0
1300 34.4 2954 54.3 109.3 0.0 0.0 0.0 0.0 0.0 0.0
1400 35.2 3103 58.3 115.5 0.0 0.0 0.0 0.0 0.0 0.0
1500 35.6 3227 61.2 120.0 0.0 0.0 0.0 0.0 0.0 0.0
1600 35.2 3193 60.1 118.4 0.0 0.0 0.0 0.0 0.0 0.0
1700 34.5 3155 58.4 122.1 0.0 0.0 0.0 0.0 0.0 0.0
1800 33.3 3033 54.5 116.3 0.0 0.0 0.0 0.0 0.0 0.0
1900 32.0 3019 52.4 113.6 0.0 0.0 0.0 0.0 0.0 0.0
2000 30.6 2996 50.2 110.7 0.0 0.0 0.0 0.0 0.0 0.0
2100 29.4 2972 48.3 108.1 0.0 0.0 0.0 0.0 0.0 0.0
2200 28.4 2947 46.5 105.7 0.0 0.0 0.0 0.0 0.0 0.0
2300 27.5 2924 45.0 103.7 0.0 0.0 0.0 0.0 0.0 0.0
DESIGN MONTH: OCTOBER
CENTRAL CENTRAL CENTRAL ZONE
OA SUPPLY COOLING COOLING HEATING PRECOOL PREHEAT TERMINAL TERMINAL HEATING
TEMP AIRFLOW SENSIBLE TOTAL COIL COIL COIL COOLING HEATING UNIT
Hour (°C) (L/s) (kW) (kW) (kW) (kW) (kW) (kW) (kW) (kW)
0000 25.8 247 4.2 7.2 0.0 0.0 0.0 0.0 0.0 0.0
0100 25.3 241 4.1 7.1 0.0 0.0 0.0 0.0 0.0 0.0
0200 24.7 207 3.5 6.3 0.0 0.0 0.0 0.0 0.0 0.0
0300 24.3 173 2.9 5.4 0.0 0.0 0.0 0.0 0.0 0.0
0400 24.0 141 2.4 4.6 0.0 0.0 0.0 0.0 0.0 0.0
0500 23.9 113 1.9 3.8 0.0 0.0 0.0 0.0 0.0 0.0
0600 24.1 2897 40.3 94.1 0.0 0.0 0.0 0.0 0.0 0.0
0700 24.6 3099 44.0 100.1 0.0 0.0 0.0 0.0 0.0 0.0
0800 25.6 3134 45.8 102.8 0.0 0.0 0.0 0.0 0.0 0.0
0900 27.0 2841 43.0 91.5 0.0 0.0 0.0 0.0 0.0 0.0
1000 28.5 2727 43.0 91.1 0.0 0.0 0.0 0.0 0.0 0.0
1100 30.3 2633 43.5 91.4 0.0 0.0 0.0 0.0 0.0 0.0
1200 32.0 2718 47.0 96.7 0.0 0.0 0.0 0.0 0.0 0.0
1300 33.3 2904 52.0 104.4 0.0 0.0 0.0 0.0 0.0 0.0
1400 34.1 3048 55.8 110.4 0.0 0.0 0.0 0.0 0.0 0.0
1500 34.4 3162 58.4 114.6 0.0 0.0 0.0 0.0 0.0 0.0
1600 34.1 3095 56.7 111.9 0.0 0.0 0.0 0.0 0.0 0.0
1700 33.4 2969 53.3 112.7 0.0 0.0 0.0 0.0 0.0 0.0
1800 32.2 2967 51.8 110.6 0.0 0.0 0.0 0.0 0.0 0.0
1900 30.9 2952 49.8 107.6 0.0 0.0 0.0 0.0 0.0 0.0
2000 29.5 2929 47.6 104.5 0.0 0.0 0.0 0.0 0.0 0.0
2100 28.3 2905 45.7 101.8 0.0 0.0 0.0 0.0 0.0 0.0
2200 27.3 2881 44.0 99.3 0.0 0.0 0.0 0.0 0.0 0.0
2300 26.4 2859 42.6 97.2 0.0 0.0 0.0 0.0 0.0 0.0
Hourly Analysis Program v4.90 Page 8 of 12
Hourly Air System Design Day Loads for GF.resterant01
Project Name: sal001 01-06-2019
Prepared by: sal 12:17PM
DESIGN MONTH: NOVEMBER
CENTRAL CENTRAL CENTRAL ZONE
OA SUPPLY COOLING COOLING HEATING PRECOOL PREHEAT TERMINAL TERMINAL HEATING
TEMP AIRFLOW SENSIBLE TOTAL COIL COIL COIL COOLING HEATING UNIT
Hour (°C) (L/s) (kW) (kW) (kW) (kW) (kW) (kW) (kW) (kW)
0000 24.1 139 2.3 4.3 0.0 0.0 0.0 0.0 0.0 0.0
0100 23.6 134 2.2 4.1 0.0 0.0 0.0 0.0 0.0 0.0
0200 23.1 101 1.7 3.2 0.0 0.0 0.0 0.0 0.0 0.0
0300 22.6 68 1.1 2.3 0.0 0.0 0.0 0.0 0.0 0.0
0400 22.3 0 0.0 0.0 0.0 0.0 0.0 0.0 0.0 0.0
0500 22.2 0 0.0 0.0 0.0 0.0 0.0 0.0 0.0 0.0
0600 22.4 2711 35.6 82.4 0.0 0.0 0.0 0.0 0.0 0.0
0700 23.0 2972 39.9 89.4 0.0 0.0 0.0 0.0 0.0 0.0
0800 23.9 3018 41.8 92.7 0.0 0.0 0.0 0.0 0.0 0.0
0900 25.3 2728 39.2 82.6 0.0 0.0 0.0 0.0 0.0 0.0
1000 26.9 2618 39.4 83.1 0.0 0.0 0.0 0.0 0.0 0.0
1100 28.7 2526 39.9 84.2 0.0 0.0 0.0 0.0 0.0 0.0
1200 30.4 2600 43.0 89.5 0.0 0.0 0.0 0.0 0.0 0.0
1300 31.6 2780 47.6 97.3 0.0 0.0 0.0 0.0 0.0 0.0
1400 32.5 2925 51.3 103.4 0.0 0.0 0.0 0.0 0.0 0.0
1500 32.8 3037 53.8 107.5 0.0 0.0 0.0 0.0 0.0 0.0
1600 32.5 2965 52.0 104.6 0.0 0.0 0.0 0.0 0.0 0.0
1700 31.7 2870 49.4 106.2 0.0 0.0 0.0 0.0 0.0 0.0
1800 30.6 2870 47.9 103.7 0.0 0.0 0.0 0.0 0.0 0.0
1900 29.2 2856 46.0 100.3 0.0 0.0 0.0 0.0 0.0 0.0
2000 27.8 2833 43.9 96.8 0.0 0.0 0.0 0.0 0.0 0.0
2100 26.7 2811 42.1 93.7 0.0 0.0 0.0 0.0 0.0 0.0
2200 25.6 2788 40.5 90.9 0.0 0.0 0.0 0.0 0.0 0.0
2300 24.8 2767 39.2 88.6 0.0 0.0 0.0 0.0 0.0 0.0
DESIGN MONTH: DECEMBER
CENTRAL CENTRAL CENTRAL ZONE
OA SUPPLY COOLING COOLING HEATING PRECOOL PREHEAT TERMINAL TERMINAL HEATING
TEMP AIRFLOW SENSIBLE TOTAL COIL COIL COIL COOLING HEATING UNIT
Hour (°C) (L/s) (kW) (kW) (kW) (kW) (kW) (kW) (kW) (kW)
0000 23.0 67 1.1 2.1 0.0 0.0 0.0 0.0 0.0 0.0
0100 22.5 62 1.0 2.0 0.0 0.0 0.0 0.0 0.0 0.0
0200 22.0 0 0.0 0.0 0.0 0.0 0.0 0.0 0.0 0.0
0300 21.5 0 0.0 0.0 0.0 0.0 0.0 0.0 0.0 0.0
0400 21.2 0 0.0 0.0 0.0 0.0 0.0 0.0 0.0 0.0
0500 21.1 0 0.0 0.0 0.0 0.0 0.0 0.0 0.0 0.0
0600 21.3 2479 31.2 73.2 0.0 0.0 0.0 0.0 0.0 0.0
0700 21.9 2858 36.9 82.1 0.0 0.0 0.0 0.0 0.0 0.0
0800 22.8 2936 39.2 85.8 0.0 0.0 0.0 0.0 0.0 0.0
0900 24.2 2661 36.9 76.3 0.0 0.0 0.0 0.0 0.0 0.0
1000 25.8 2564 37.3 77.1 0.0 0.0 0.0 0.0 0.0 0.0
1100 27.6 2462 37.6 77.9 0.0 0.0 0.0 0.0 0.0 0.0
1200 29.2 2498 40.0 81.9 0.0 0.0 0.0 0.0 0.0 0.0
1300 30.5 2668 44.4 88.8 0.0 0.0 0.0 0.0 0.0 0.0
1400 31.4 2824 48.1 94.8 0.0 0.0 0.0 0.0 0.0 0.0
1500 31.7 2952 50.8 99.0 0.0 0.0 0.0 0.0 0.0 0.0
1600 31.4 2915 49.7 97.3 0.0 0.0 0.0 0.0 0.0 0.0
1700 30.6 2816 47.1 99.1 0.0 0.0 0.0 0.0 0.0 0.0
1800 29.5 2804 45.4 96.5 0.0 0.0 0.0 0.0 0.0 0.0
1900 28.1 2791 43.5 93.3 0.0 0.0 0.0 0.0 0.0 0.0
2000 26.7 2770 41.6 90.0 0.0 0.0 0.0 0.0 0.0 0.0
2100 25.5 2748 39.8 87.2 0.0 0.0 0.0 0.0 0.0 0.0
2200 24.5 2725 38.2 84.5 0.0 0.0 0.0 0.0 0.0 0.0
2300 23.6 2705 36.9 82.4 0.0 0.0 0.0 0.0 0.0 0.0
Hourly Analysis Program v4.90 Page 9 of 12
System Psychrometrics for GF.resterant01
Project Name: sal001 01-06-2019
Prepared by: sal 12:17PM
July DESIGN COOLING DAY, 1700
TABLE 1: SYSTEM DATA
Dry-Bulb Specific Sensible Latent
Temp Humidity Airflow CO2 Level Heat Heat
Component Location (°C) (kg/kg) (L/s) (ppm) (W) (W)
Ventilation Air Inlet 35.6 0.02105 1210 400 16053 28737
Vent - Return Mixing Outlet 28.6 0.01588 3362 1682 - -
Preheat Coil Outlet 28.6 0.01588 3362 1682 0 -
Central Cooling Coil Outlet 12.8 0.00895 3362 1682 63987 68592
Supply Fan Outlet 12.8 0.00895 3362 1682 0 -
Cold Supply Duct Outlet 12.8 0.00895 3362 1682 - -
Zone Air - 24.6 0.01298 3362 2403 47935 39857
Return Plenum Outlet 24.6 0.01298 3362 2403 0 -
Air Density x Heat Capacity x Conversion Factor: At sea level = 1.207; At site altitude = 1.206 W/(L/s-K)
Air Density x Heat of Vaporization x Conversion Factor: At sea level = 2947.6; At site altitude = 2943.7 W/(L/s)
Site Altitude = 11.0 m
TABLE 2: ZONE DATA
Zone Terminal Zone
Sensible Zone Zone Zone CO2 Heating Heating
Load T-stat Cond Temp Airflow Level Coil Unit
Zone Name (W) Mode (W) (°C) (L/s) (ppm) (W) (W)
Zone 1 49167 Cooling 47935 24.6 3362 2403 0 0
Hourly Analysis Program v4.90 Page 10 of 12
System Psychrometrics for GF.resterant01
Project Name: sal001 01-06-2019
Prepared by: sal 12:17PM
WINTER DESIGN HEATING
TABLE 1: SYSTEM DATA
Dry-Bulb Specific Sensible Latent
Temp Humidity Airflow CO2 Level Heat Heat
Component Location (°C) (kg/kg) (L/s) (ppm) (W) (W)
Ventilation Air Inlet 18.9 0.00680 475 400 -890 0
Vent - Return Mixing Outlet 19.9 0.00680 1321 418 - -
Preheat Coil Outlet 19.9 0.00680 1321 418 0 -
Central Cooling Coil Outlet 12.8 0.00680 1321 418 11315 0
Supply Fan Outlet 12.8 0.00680 1321 418 0 -
Cold Supply Duct Outlet 12.8 0.00680 1321 418 - -
Zone Air - 20.4 0.00680 1321 428 754 0
Return Plenum Outlet 20.4 0.00680 1321 428 0 -
Air Density x Heat Capacity x Conversion Factor: At sea level = 1.207; At site altitude = 1.206 W/(L/s-K)
Air Density x Heat of Vaporization x Conversion Factor: At sea level = 2947.6; At site altitude = 2943.7 W/(L/s)
Site Altitude = 11.0 m
TABLE 2: ZONE DATA
Zone Terminal Zone
Sensible Zone Zone Zone CO2 Heating Heating
Load T-stat Cond Temp Airflow Level Coil Unit
Zone Name (W) Mode (W) (°C) (L/s) (ppm) (W) (W)
Zone 1 -971 Heating 754 20.4 1321 428 11451 0
Hourly Analysis Program v4.90 Page 11 of 12
Psychrometric Analysis for GF.resterant01
Project Name: sal001 01-06-2019
Prepared by: sal 12:17PM
Location: Phnom Penh, Cambodia
Altitude: 11.0 m.
Data for: July DESIGN COOLING DAY, 1700
1. Outdoor Air
2.
3.
Mixed Air
Central Cooling Coil Outlet 0.024
4. Supply Fan Outlet
5. Room Air
1 0.022
0.020
Specific Humidity ( kg/kg )
0.018
2
0.016
5 0.014
0.012
34 0.010
0.008
0.006
0.004
0.002
0.000
0 5 10 15 20 25 30 35
Temperature ( °C )
Hourly Analysis Program v4.90 Page 12 of 12
You might also like
- Examples of Psychrometric Calculations For Summer and Winter100% (3)Examples of Psychrometric Calculations For Summer and Winter50 pages
- Licensed Contractors by Business Name Sept21No ratings yetLicensed Contractors by Business Name Sept21254 pages
- Service Manual: Air Conditioner Split Type AMB 857/GNo ratings yetService Manual: Air Conditioner Split Type AMB 857/G5 pages
- Air System Sizing Summary For FF01-GRADE 1No ratings yetAir System Sizing Summary For FF01-GRADE 113 pages
- 10481-OSL-OAS1-HV-CAL-0004 - ATTACHMENT C - 06. Office - 7000-WWB-DSU-001 - AJAOKUTA TGSNo ratings yet10481-OSL-OAS1-HV-CAL-0004 - ATTACHMENT C - 06. Office - 7000-WWB-DSU-001 - AJAOKUTA TGS11 pages
- C - E20-II - Projects - TESALI 1 - HAP51 - Systems Design ReportNo ratings yetC - E20-II - Projects - TESALI 1 - HAP51 - Systems Design Report15 pages
- Memoria de Cálculo Clima Sala de Reuniones 1ºP 04-06-2014No ratings yetMemoria de Cálculo Clima Sala de Reuniones 1ºP 04-06-20141 page
- Air System Sizing Summary For AHU-GF-06bNo ratings yetAir System Sizing Summary For AHU-GF-06b1 page
- Air System Sizing Summary For GF-Staff DiningNo ratings yetAir System Sizing Summary For GF-Staff Dining1 page
- Air System Sizing Summary For TOTAL COOLING LOADNo ratings yetAir System Sizing Summary For TOTAL COOLING LOAD6 pages
- Air System Sizing Summary For FF-CAFE-PAC 7No ratings yetAir System Sizing Summary For FF-CAFE-PAC 71 page
- C - E20-II - Projects - ME-202 2 - HAP49 - Systems Design ReportNo ratings yetC - E20-II - Projects - ME-202 2 - HAP49 - Systems Design Report13 pages
- Air System Sizing Summary For HALWA FACTORYNo ratings yetAir System Sizing Summary For HALWA FACTORY3 pages
- Air System Sizing Summary For First SystemNo ratings yetAir System Sizing Summary For First System3 pages
- Air System Sizing Summary For PAU&FCU-TKHUE-SHCDNo ratings yetAir System Sizing Summary For PAU&FCU-TKHUE-SHCD4 pages
- Air System Sizing Summary For F1-FF-AHU-04No ratings yetAir System Sizing Summary For F1-FF-AHU-0410 pages
- Aviation Weather: FAA Advisory Circular (AC) 00-6B (Blackridge Press FAA Series)From EverandAviation Weather: FAA Advisory Circular (AC) 00-6B (Blackridge Press FAA Series)No ratings yet
- ស្តុកចាស់ បន្ថែ ម ចំ ួ អាចដកប្រ បើបា Date:04/Aug/20 Date: Date: Date: Date: Date: Date: Date: Date: DateNo ratings yetស្តុកចាស់ បន្ថែ ម ចំ ួ អាចដកប្រ បើបា Date:04/Aug/20 Date: Date: Date: Date: Date: Date: Date: Date: Date5 pages
- 03-Note On Shelf of Enclosure AccessoryNo ratings yet03-Note On Shelf of Enclosure Accessory12 pages
- PROJECT: Habit Burger Subject: Date: 8/31/2019No ratings yetPROJECT: Habit Burger Subject: Date: 8/31/20192 pages
- System Class Area of Use Area of Use Requirement of SystemNo ratings yetSystem Class Area of Use Area of Use Requirement of System1 page
- Air Condition A To Z in Sinhala 1 To 35 ... 270% (1)Air Condition A To Z in Sinhala 1 To 35 ... 275 pages
- Course Content Form: AUT 142 Automotive Heating, Ventilation, and Air ConditioningNo ratings yetCourse Content Form: AUT 142 Automotive Heating, Ventilation, and Air Conditioning3 pages
- 02 - MEP Tracker (Podium & Basement) (1875) R3 - 26.01.23 (JB)No ratings yet02 - MEP Tracker (Podium & Basement) (1875) R3 - 26.01.23 (JB)14 pages
- Hz15 Atex/Iecex Scroll Compressor DatasheetNo ratings yetHz15 Atex/Iecex Scroll Compressor Datasheet2 pages
- 9000 MC-H - CTA DDM 12-12 M7A2 2V 2 2 KWNo ratings yet9000 MC-H - CTA DDM 12-12 M7A2 2V 2 2 KW5 pages
- I Left My Fridge Freezer Open and Now Won't CoolNo ratings yetI Left My Fridge Freezer Open and Now Won't Cool1 page
- Air-Cooled Chiller With Variable-Speed Screw Compressor: Performance InformationNo ratings yetAir-Cooled Chiller With Variable-Speed Screw Compressor: Performance Information2 pages
- Company Profile 2019 - Graha Inti KreasindoNo ratings yetCompany Profile 2019 - Graha Inti Kreasindo10 pages
- Examples of Psychrometric Calculations For Summer and WinterExamples of Psychrometric Calculations For Summer and Winter
- Service Manual: Air Conditioner Split Type AMB 857/GService Manual: Air Conditioner Split Type AMB 857/G
- 10481-OSL-OAS1-HV-CAL-0004 - ATTACHMENT C - 06. Office - 7000-WWB-DSU-001 - AJAOKUTA TGS10481-OSL-OAS1-HV-CAL-0004 - ATTACHMENT C - 06. Office - 7000-WWB-DSU-001 - AJAOKUTA TGS
- C - E20-II - Projects - TESALI 1 - HAP51 - Systems Design ReportC - E20-II - Projects - TESALI 1 - HAP51 - Systems Design Report
- Memoria de Cálculo Clima Sala de Reuniones 1ºP 04-06-2014Memoria de Cálculo Clima Sala de Reuniones 1ºP 04-06-2014
- C - E20-II - Projects - ME-202 2 - HAP49 - Systems Design ReportC - E20-II - Projects - ME-202 2 - HAP49 - Systems Design Report
- Aviation Weather: FAA Advisory Circular (AC) 00-6B (Blackridge Press FAA Series)From EverandAviation Weather: FAA Advisory Circular (AC) 00-6B (Blackridge Press FAA Series)
- IR and Raman Spectroscopy: Fundamental ProcessingFrom EverandIR and Raman Spectroscopy: Fundamental Processing
- ស្តុកចាស់ បន្ថែ ម ចំ ួ អាចដកប្រ បើបា Date:04/Aug/20 Date: Date: Date: Date: Date: Date: Date: Date: Dateស្តុកចាស់ បន្ថែ ម ចំ ួ អាចដកប្រ បើបា Date:04/Aug/20 Date: Date: Date: Date: Date: Date: Date: Date: Date
- System Class Area of Use Area of Use Requirement of SystemSystem Class Area of Use Area of Use Requirement of System
- Course Content Form: AUT 142 Automotive Heating, Ventilation, and Air ConditioningCourse Content Form: AUT 142 Automotive Heating, Ventilation, and Air Conditioning
- 02 - MEP Tracker (Podium & Basement) (1875) R3 - 26.01.23 (JB)02 - MEP Tracker (Podium & Basement) (1875) R3 - 26.01.23 (JB)
- Air-Cooled Chiller With Variable-Speed Screw Compressor: Performance InformationAir-Cooled Chiller With Variable-Speed Screw Compressor: Performance Information





