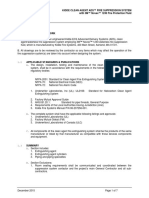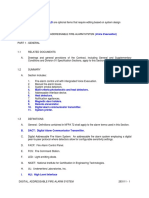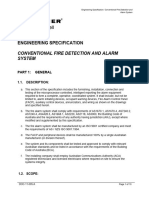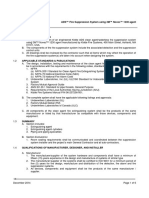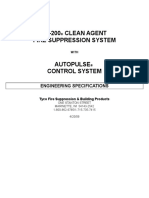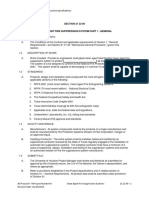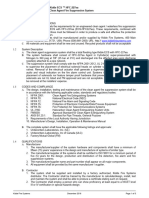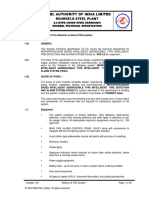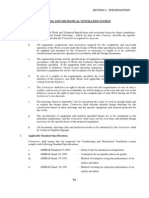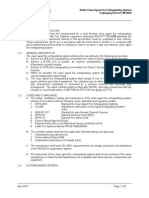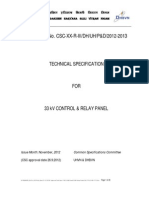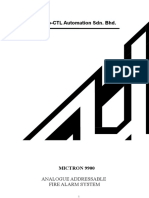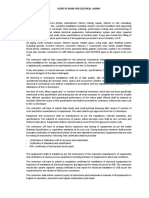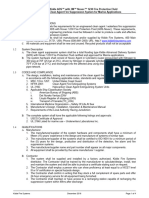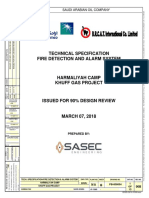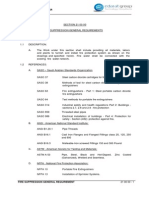Technical Specification For Linear Heat Detection Systems Client Facility
Technical Specification For Linear Heat Detection Systems Client Facility
Uploaded by
John Philip BuntalesCopyright:
Available Formats
Technical Specification For Linear Heat Detection Systems Client Facility
Technical Specification For Linear Heat Detection Systems Client Facility
Uploaded by
John Philip BuntalesOriginal Description:
Original Title
Copyright
Available Formats
Share this document
Did you find this document useful?
Is this content inappropriate?
Copyright:
Available Formats
Technical Specification For Linear Heat Detection Systems Client Facility
Technical Specification For Linear Heat Detection Systems Client Facility
Uploaded by
John Philip BuntalesCopyright:
Available Formats
Technical Specification
for
Linear Heat Detection Systems
Client Facility
owned by
Client Name
Client Address
Client City, Client Code
Country
Prepared By
Your Name
Your Company
Your City,
Monday, October 16, 2000
Client Address Client Facility
Client City, , Client Code, Country Client Name
TABLE OF CONTENTS
SECTION 1......................................................................................................................... 3
1. General Requirements................................................................................................. 3
2. Quality Assurance ....................................................................................................... 3
3. Scope........................................................................................................................... 4
4. Qualifications of Bidders ............................................................................................ 4
5. Codes and Standards ................................................................................................... 5
6. Related Documents ..................................................................................................... 7
7. Order of Precedence.................................................................................................... 8
8. Submittals ................................................................................................................... 8
9. SECTION 2............................................................................................................... 12
10. System Function.................................................................................................... 12
11. Fire Alarm Control Panel...................................................................................... 15
12. System Field Devices............................................................................................ 18
13. Installation - General............................................................................................. 20
14. Installation - Specific Custom Application.......................................................... 21
15. Wiring ................................................................................................................... 23
16. SECTION 3........................................................................................................... 26
17. Scheduling............................................................................................................. 26
18. Delivery, Storage, and Handling........................................................................... 26
19. Clean-up ................................................................................................................ 26
20. As-Built Drawings ................................................................................................ 27
21. Training Requirements.......................................................................................... 27
22. Operating Instructions........................................................................................... 28
23. Testing Instructions............................................................................................... 28
24. Maintenance Instructions ...................................................................................... 28
25. Demonstration Test............................................................................................... 29
26. Fire Department Acceptance Test......................................................................... 30
27. Spare Parts ............................................................................................................ 31
28. Warranty................................................................................................................ 32
Linear Heat Detection System Page 2 10/16/2000
Client Address Client Facility
Client City, , Client Code, Country Client Name
SECTION 1
1. General Requirements
1.1. The Contractor shall furnish all labor, equipment, and materials, and perform
all operations in conjunction with the installation of the Linear Heat Detection
System for Client Name at the Client Facility facility at Client Address,
Client City, Country, as indicated and described in this Specification.
1.2. At the time of bid, all exceptions taken to these Specifications, all variances
from these Specifications, and all substitutions of operating capabilities or
equipment called for in these Specifications shall be listed in writing and
forwarded to the Owner's Designated Representative. Any such exceptions,
variances, or substitutions which were not listed at the time of bid and are
identified in the submittal shall be grounds for immediate disapproval without
comment.
1.3. Any equipment proposed as equal to that specified herein shall conform to the
standards herein, and the Manufacturer must supply proof of having produced
similar equipment, now giving satisfactory service. In addition, the
Contractor must obtain the Owner's or Owner's Designated Representative's
approval in writing ten (10) working days prior to bidding equipment other
than specified. The Manufacturer's name, model numbers, and three (3)
copies of working drawings and engineering data sheets shall be submitted for
approval. Included in the submittal shall be a written statement, indicating
compliance with the features, functions, and performance of the specified
equipment.
2. Quality Assurance
2.1. Each component of the Fire Alarm System shall be Factory Mutual Approved
and/or Listed as a product of a single fire alarm system Manufacturer under
the appropriate category by Underwriters' Laboratories, Inc. (UL), and shall
bear the "FM" and/or "UL" labels.
2.2. The equipment furnished under this Specification shall be provided by a fire
alarm system supplier who has been providing this type of equipment for the
past five years. The system supplier shall have a service organization capable
of providing a service technician at Client Address, Client City, , within 24
hours of a request for on- site service.
2.3. All control equipment shall have transient protection devices designed to
comply with UL864 requirements.
2.4. All materials and equipment shall be new and unused.
Linear Heat Detection System Page 3 10/16/2000
Client Address Client Facility
Client City, , Client Code, Country Client Name
2.5. All equipment supplied shall be first quality, and the Manufacturer's best type
and latest model. Obsolete equipment shall not be used.
3. Scope
3.1. General - The work covered by this Specification will include the following
work to be performed by the Contractor at Client Address in Client City,
Country.
3.1.1. Complete installation of a Linear Heat Detection Fire Alarm System on
Client Facility at the Client Name.
3.1.2. Testing of the complete Linear Heat Detection Fire Alarm Sustem for
alarm, trouble, and supervisory functions upon completion of the
installation.
3.1.3. Coordinating and conducting the demonstration test.
3.1.4. Coordinating and conducting fire department acceptance test.
3.2. The Contractor shall furnish, install, test, and place into full operating
condition a complete, 24 VDC closed-circuit, electrically supervised, Linear
Heat and Fire Detection System, as specified herein, and indicated on the
drawings. The system shall include, but not be limited to, all control and
communication equipment, power supplies, signal initiating devices, audible
and visible notification appliances, activation of Other, connection to the
municipal fire alarm circuit, conduit, wire, fittings, and all other accessories
required to provide a complete and operable control system.
3.3. The work described herinafter, and as indicated on the drawings and
associated documents, shall consist of all labor, materials, services, software,
programming, and testing required to provide a complete and operating
system.
3.4. All devices shall be installed and wired in accordance with the Manufacturer's
instructions. The plans and associated documents provided with this
Specification are presented for estimation purposes only; it is the
responsibility of the Contractor to visit the site, acquaint themselves with
existing conditions, and determine the required quantities of devices and
specific optimum locations.
4. Qualifications of Bidders
4.1. All Contractors connected with the captioned project shall provide proof of
competence of both their company and the individual foreman assigned to this
project. The shall demonstrate, in a manner acceptable to the Owner and the
Linear Heat Detection System Page 4 10/16/2000
Client Address Client Facility
Client City, , Client Code, Country Client Name
Owner's Designated Representative, proficiency in installing fire detection,
alarm, and control systems for at least five years.
4.2. The Contractor shall have been in the business of installing linear heat
detection, alarm, and control systems for at least two years and shall provide
documentation indicating recent projects of similar size where the Contractor
was responsible for providing the complete installation of fire detection,
alarm, and control systems.
4.3. Acceptable Manufacturers of the electronic fire detection, alarm, and control
equipment are: The Protectowire Company, Inc., Hanover, Massachusetts
02339, USA, 781-826-3878.
4.4. Distributors of acceptable Manufacturer's equipment shall provide
documentation indicating that they are authorized by the Manufacturer to
distribute and service the equipment, and that the Manufacturer has stated that
they have satisfactorily completed all training courses offered by the
Manufacturer in relation to the equipment provided.
4.5. The Manufacturer or its authorized distributor shall confirm that, within
reasonable distance of the job site, there is an established agency which stocks
a full complement of parts and offers service during normal working hours on
all equipment to be furnished and that the agency will supply parts without
delay and at reasonable cost.
4.6. The Manufacturer or its authorized distributor shall confirm that it has the
capability to provide on-site emergency service within twenty-four (24) hours
of notification of the requirement for such service.
5. Codes and Standards
5.1. All equipment, devices, cables, etc., shall be Listed by Underwriters
Laboratories and/or Approved by Factory Mutual for use in Fire Protective
Signaling Systems under the following standards as applicable:
5.1.1. UL 864 Control Units for Fire Protective Signaling Systems.
5.1.2. UL 268 Smoke Detectors for Fire Protective Signaling Systems.
5.1.3. UL 268A Smoke Detectors for Duct Applications.
5.1.4. UL 521 Heat Detectors for Fire Protective Signaling Systems.
5.1.5. UL 228 Door Closers-Holders for Fire Protective Signaling Systems.
5.1.6. UL 464 Audible Signaling Applications.
Linear Heat Detection System Page 5 10/16/2000
Client Address Client Facility
Client City, , Client Code, Country Client Name
5.1.7. UL 1638 Visual Signaling Appliances.
5.1.8. UL 38 Manually Actuated Signaling Boxes.
5.1.9. UL 346 Waterflow Indicators for Fire Protective Signaling Systems.
5.1.10. UL 1481 Power supplies for Fire Protective Signaling Systems.
5.2. All other equipment shall be Listed by Underwriter's Laboratories and/or
Approved by Factory Mutual.
5.3. The system shall comply with all state and local codes with no exception.
5.4. The installation shall be made in accordance with the applicable provisions of
the latest published edition of the following:
5.4.1. National Fire Protection Association Standard 101, Life Safety Code.
5.4.2. National Fire Protection Association Standard 70, National Electrical
Code.
5.4.2.1.Article 210, Branch Circuits.
5.4.2.2.Article 760, Fire Protective Signaling Systems.
5.4.2.3.Article 500, Hazardous Areas.
5.4.3. National Fire Protection Association Standard 72, National Fire Alarm
Code.
5.4.4. National Fire Protection Association Standards, as appropriate for the
hazard.
5.4.5. Factory Mutual Loss Prevention Data Sheets, as appropriate for the
hazard.
5.4.6. Factory Mutual Loss Prevention Data Sheet 5-40 Protective Signaling
Systems.
5.4.7. Factory Mutual Loss Prevention Data Sheet 5-43 Auxiliary Protective
Signaling Systems.
5.4.8. The equipment Manufacturers' guidelines.
Linear Heat Detection System Page 6 10/16/2000
Client Address Client Facility
Client City, , Client Code, Country Client Name
5.5. The system shall be tested in accordance with the latest edition of the
following:
5.5.1. National Fire Protection Association Standard 72, Chapter 7, National Fire
Alarm Code.
5.5.2. The equipment Manufacturer's guidelines.
5.6. The final system shall receive an Underwriters Laboratories Field
Certification from an alarm service company authorized to issue Underwriters
Laboratories certificates.
6. Related Documents
6.1. Drawings and related documents supplied with this Specification shall be used
by the Contractor as a guideline for the requirement for, and location of, the
system components. It shall be the responsibility of the Contractor to visit the
site, acquaint themselves with existing conditions, and determine the required
quantities of devices and specific options on locations.
6.2. The requirements of building permits and authorities to proceed shall become
a part of this Specification. The building permits and authorities to proceed
shall be obtained by the Contractor, where applicable.
6.3. Prior to commencement and after completion of work, the Contractor shall
provide written notification to the authorities having jurisdiction.
6.4. The Contractor shall notify the Owner and the Owner's Designated
Representative, in writing, when the system is ready for the demonstration
test. The system shall be considered ready for the demonstration test only
after all preliminary tests have been made by the Contractor and the
Manufacturer's technical representative, and all deficiencies have been found
and corrected. In addition, two (2) copies of a report, prepared by the
Contractor and the Manufacturer's technical representative and signed by
them, attesting that the system is in completely satisfactory and operable
condition, must be submitted to the Owner's Designated Representative before
the Owner will agree to the scheduling of the demonstration test.
6.5. The Contractor shall notify the Owner, the Owner's Designated
Representative, and the fire department, in writing, when the system is ready
for the fire department Acceptance Test. The system shall be considered
ready for the fire department Acceptance Test only after the successful
completion of the demonstration test and successful operation throughout the
burn-in period.
Linear Heat Detection System Page 7 10/16/2000
Client Address Client Facility
Client City, , Client Code, Country Client Name
7. Order of Precedence
7.1. Should conflicts arise out of discrepancies between documents referenced in
this Specification, the more stringent requirement shall apply; however,
should a level of stringency be undeterminable, the discrepancies shall be
resolved as follows:
7.1.1. State and local codes shall take precedence over all documents.
7.1.2. The National Fire Protection Association Standards shall take precedence
over this Specification.
7.1.3. Applicable insurance underwriter's standards shall take precedence over
this Specification.
7.1.4. This Specification shall take precedence over the drawings.
8. Submittals
8.1. The Contractor shall submit to the Owner and the Owner's Designated
Representative sufficient information to describe their qualifications, the work
efforts to be performed, and the materials to be provided. The Contractor
shall certify that he/she has reviewed the documentation to verify: dimensions;
quantities; installation and fabrication techniques, procedures, and sequences;
and good workmanship and safety precautions; and that they are in
conformance with this Specification.
8.2. These reviews are not the responsibility of the Owner, nor the Owner's
Designated Representative. The Owner and the Owner's Designated
Representative will only review these documents for the limited purposes of
checking for general compliance with the information provided in the contract
documents and general conformance with the design concept of this part of
the project; not to determine accuracy or completeness of other details, such
as dimensions and quantities. The Owner and the Owner's Designated
Representative will not approve means, methods, or procedures of
construction or installation, nor will they review for safety precautions.
Accuracy and process are the responsibility of the Contractor.
8.3. Two sets of submittals are required. One set shall be submitted with the bid,
and the other set shall be submitted prior to performing work.
8.4. As a minimum, each Contractor shall include the following submittals with
their bids.
Linear Heat Detection System Page 8 10/16/2000
Client Address Client Facility
Client City, , Client Code, Country Client Name
8.4.1. Supplier's qualifications, indicating years in business, service capabilities
and policies, warranty definitions, spare parts support, and a list of similar
installations.
8.4.2. Contractor's qualifications, indicating years in business and prior
experience with installations that include the type of equipment that is to
be supplied.
8.4.3. The name of all Subcontractors and their qualifications, indicating years in
business and prior experience with installations that include the type of
equipment that is supplied.
8.4.4. All pertinent information regarding the reliability and operation of the
equipment to be supplied.
8.4.5. Delivery dates of the equipment to be supplied.
8.4.6. Manufacturer's original catalog data and descriptive information for all
major components of the system.
8.4.7. The Owner or the Owner's Designated Representative, at their sole choice
and discretion, may request a demonstration of the proposed equipment.
8.4.8. Equipment other than specified will be considered for approval. It shall be
the Contractor's obligation to submit data and information to allow the
Owner's Designated Representative time to consider the equality of the
substituted items to that specified. It is the Contractor's responsibility to
meet the entire intent of the specifications. Deviations from the specified
items shall be at the risk of the Contractor until the date of final
acceptance by the Owner and the Owner's Designated Representative.
Accepted submittals on substitute equipment shall only allow the
Contractor to proceed with proposing a substituted item and shall not be
considered equal until such time as the Owner and the Owner's Designated
Representative have completely accepted the substitute item. The
Contractor shall provide the following in writing to the Owner's
Designated Representative ten (10) days before the bid closing date:
8.4.8.1.A complete riser diagram of the proposed to be substituted fire alarm
system.
8.4.8.2.All pertinent information regarding the reliability and operation of the
equipment proposed to be substituted.
8.4.8.3.Manufacturer's original catalog data and descriptive information for all
components of the system proposed to be substituted.
Linear Heat Detection System Page 9 10/16/2000
Client Address Client Facility
Client City, , Client Code, Country Client Name
8.5. The award of the contract will be based on the pre-award submittals. Once
the contract is awarded, no changes for equipment, suppliers, or
subcontractors will be accepted.
8.5.1. The Contractor shall be at risk for any attempt to substitute the equipment
suppliers or subcontractors accepted. All costs, including those for
removal, relocation, or replacement of a substituted item, shall be at the
risk of the Contractor.
8.5.2. Upon written request from the Contractor, the Owner and the Owner's
Designated Representative may authorize changes, but at their sole choice
and discretion.
8.5.2.1.It is the Contractor's responsibility to meet the entire intent of the
Specification. If any attempt is made to substitute another product or
brand for that product and brand of equipment specified, it shall be the
Contractor's obligation to submit the above data and information to
allow the specifying Engineer time to consider the equality of the
substituted items to that specified.
8.5.2.2.Deviations from the specified items shall be at the risk of the
Contractor until the date of final acceptance by the Engineer, and
Owner's Designated Representative. Approved submittals on
substitute equipment shall only allow the Contractor to proceed with
installing a substituted item and shall not be considered equal until
such time as the Engineer, and the Owner's Designated Representative
have completely accepted the substitute item. All costs, including
those for removal, relocation, or replacement of a substituted item,
shall be at the risk of the Contractor.
8.6. As a minimum, the awarded Contractor shall submit two (2) copies of the
following prior to performing any work:
8.6.1. A schedule indicating the installation sequence, the time frame, and details
on how the fire alarm control panel activation and switch-over will occur.
This schedule shall ensure that system down-time is kept to a minimum.
Projected dates of delivery of the equipment to be supplied, installation
completion, demonstration test and final test/acceptance dates shall be
included.
8.6.2. Shop drawings which shall include original Manufacturer's specification
and installation instruction sheets. All equipment and devices on the shop
drawings to be furnished under this contract shall be clearly marked in the
specification sheets. If any equipment and/or devices required in the
system are not so marked, the Owner's Designated Representative shall
Linear Heat Detection System Page 10 10/16/2000
Client Address Client Facility
Client City, , Client Code, Country Client Name
mark the sheet, and this equipment and/or devices shall be made part of
the system and shall be provided.
8.6.3. A riser diagram of the complete fire alarm control system.
8.6.4. A complete point-to-point fire alarm control equipment installation
diagram; typical wiring diagrams are not acceptable.
8.6.5. A complete list of electrical current requirements during normal,
supervisory, trouble, and alarm conditions for each component of the
system.
8.6.6. Battery standby calculations showing total standby power and length of
service required to meet the specified system requirements.
8.6.7. Battery calculations showing total alarm power required to meet the
specified system requirements.
8.6.8. Sufficient information so that the exact function is known of each installed
device.
8.7. The Contractor shall not order any equipment, nor perform any installations,
prior to completion of review of the submittals by the Owner and the Owner's
Designated Representative and receipt of a written authority to proceed to the
next milestone from the Owner.
Linear Heat Detection System Page 11 10/16/2000
Client Address Client Facility
Client City, , Client Code, Country Client Name
9. SECTION 2
10.System Function
10.1. General
10.1.1. The system shall provide new control equipment which is UL Listed
and/or FM Approved for compatibility with all devices to be used on the
system, and will provide contacts to interface to the system transmitting an
alarm to the fire department or central receiving station, alert building
occupants, supervise each system for conditions which would impair
proper system operation, annunciate such abnormal conditions, and
control related equipment, as indicated on contract documents.
10.1.2. The system shall be designed such that alarm indications override trouble
conditions.
10.2. Alarm Condition
10.2.1. The system operation shall be such that the alarm operation of any alarm
initiating circuit shall not prevent the subsequent alarm operation of any
other initiating circuit
10.2.2. The system alarm operation subsequent to the alarm activation of any
initiation device shall automatically perform the functions contained in
this section.
10.2.2.1. Provide Fire Alarm Control Panel Indication
10.2.2.1.1.Alarm conditions shall be immediately displayed on the control
panel by a general alarm LED. The General Alarm LED shall
illuminate on the control panel until the alarm has been
acknowledged. A subsequent alarm received AFTER
acknowledgement shall illuminate the general alarm LED.
10.2.2.1.2.Zone alarm conditions shall be immediately displayed on the
control panel. Once the alarm has been acknowledged, the zone
alarm LED shall remain lit. A subsequent alarm received from
another zone after acknowledgement shall illuminate the respective
zone alarm LED on the control panel, and the panel display shall
show both the new and old alarm information.
10.2.2.1.3.If the audible alarm signals are silenced for any reason, they
shall automatically resound if another alarm zone is tripped.
Linear Heat Detection System Page 12 10/16/2000
Client Address Client Facility
Client City, , Client Code, Country Client Name
10.2.2.1.4.When the alarm signals are silenced by pressing the
Acknowledge pushbutton on the control module, the visual lamps
shall continue to flash until the alarm is cleared and the control
panel reset.
10.2.2.2. Activate Notification Appliances
10.2.2.2.1.Operate audible notification appliances in all areas.
10.2.2.2.2.Operate visual notification appliances in all areas.
10.2.2.2.3.Any subsequent alarm shall reactivate the audible and visual
signals.
10.2.2.2.4.All alarm signals shall be automatically "locked in" at the
control panel until the operated device is returned to its normal
condition and the control panel is manually reset.
10.2.2.3. Auxiliary Functions
10.2.2.3.1.All auxiliary functions shall be connected to, and operated by,
the control panel.
10.2.2.3.2.Upon the initiation of an alarm condition, the system shall shut
down the process.
10.2.2.3.3.Upon the initiation of an alarm condition, the system shall
notify the fire department.
10.3. Trouble Conditions
10.3.1. Failure of normal power, opens on the initiation circuits, opens or shorts
on the notification appliance circuits, disarrangements in field system
wiring, or system ground faults shall activate a trouble circuit.
10.3.2. When a trouble condition is detected, the following functions shall
immediately occur:
10.3.2.1. An amber "SYSTEM TROUBLE" LED shall flash and the system
audible signal shall intermittently sound when any trouble is detected
in the system.
10.3.2.2. A trouble signal shall be acknowledged by actuating an
"ACKNOWLEDGE" switch. This shall silence the panel trouble
buzzer.
Linear Heat Detection System Page 13 10/16/2000
Client Address Client Facility
Client City, , Client Code, Country Client Name
10.3.2.3. During an "alarm" condition, all "trouble" signals shall be inhibited.
10.3.3. Unacknowledged alarm messages shall have priority over trouble
messages, and if such an alarm occurs during a non-related trouble
sequence, the alarm condition shall have display priority.
10.4. System Supervision
10.4.1. All wiring extending from the fire alarm system control panel enclosure to
system components shall be supervised for opens, shorts and/or grounds.
10.4.2. The occurrence of any fault shall activate the system trouble circuitry, but
shall not interfere with the proper operation of any circuit that does not
have a fault condition.
10.4.3. Incoming line power shall be supervised so that any power failure shall be
audibly and visually indicated at the control panel.
10.4.4. Batteries shall be supervised so that a low battery condition or
disconnection of the battery shall be audibly and visually indicated at the
control panel.
10.4.5. The activation of any standpipe, sprinkler or fire pump valve tamper
switch, or post indicator valve shall activate a steady audible trouble signal
and illuminate the supervisory LED at the control panel.
10.4.6. Fire pump system conditions shall be individually monitored. Monitoring
points shall include the following:
10.4.6.1. Fire Pump Running
10.4.6.2. Fire Pump Power Failure
10.4.6.3. Fire Pump Gate Valves monitored.
10.4.7. The common trouble contact for the emergency generator shall be
supervised and produce a supervisory condition when activated.
10.5. System Reset
10.5.1. Means to reset the system to return the control unit to its normal state after
all alarm condition have been remedied shall be provided.
10.5.2. Should an alarm condition continue to exist, the system shall return to the
alarm state. The zone alarm LED shall remain on.
Linear Heat Detection System Page 14 10/16/2000
Client Address Client Facility
Client City, , Client Code, Country Client Name
11.Fire Alarm Control Panel
11.1. The fire alarm control panel shall be produced by the same Manufacturer that
manufactures the Linear Heat Detection Cable, and they shall be UL Listed
and/or FM Approved as compatible.
11.2. The fire alarm control panel shall provide all power, supervision, and control
for the Linear Heat Detection System. It shall be a fully supervised, non-
coded fire alarm panel.
11.3. The fire alarm control panel shall be capable of monitoring and activating
multiple initiation circuits. It shall be of a modular design and construction
with individual modules utilized to monitor each circuit.
11.4. Initiation Circuits
11.4.1. Initiation circuits shall be provided by plug-in modules designed to meet
the special requirements of that circuit.
11.4.2. Each initiation circuit shall be capable of independently monitoring and
controlling various initiating devices, either individually or in
combination. As a minimum, capability shall be provided to monitor:
linear heat detectors, manual stations, smoke detectors, thermal detectors,
ultraviolet detectors, and other N.O. non-resistive contact initiating
devices.
11.4.3. Each initiation circuit shall provide independent visual indicators that
illuminate for alarm and trouble conditions that occur in the circuit.
Alarm indications shall be provided by a red indicator and trouble
indications shall be provided by a yellow indicator.
11.4.4. Each initiation circuit shall be capable of monitoring up to 3500 feet of
Linear Heat Detection Cable.
11.4.5. The initiation circuits shall have the capability to be field selected as either
Class A or Class B.
11.4.6. Each initiation circuit shall have the capability to perform a mechanical
circuit alarm test, or collectively, by means of a "system test" button,
silence alarms activated, and panel reset after an alarm condition has
cleared. These functions shall be provided by appropriately labeled
switches. Note: Panels activating extinguishing agent release to have test
switch removed and a means for electrically disconnecting solenoids for
servicing shall be provided.
11.5. Alarm Point Locator
Linear Heat Detection System Page 15 10/16/2000
Client Address Client Facility
Client City, , Client Code, Country Client Name
11.5.1. The fire alarm control panel shall have a means to locate and display the
distance to the point of heat actuation or of a short circuit condition
anywhere along the linear heat detection cable.
11.5.2. The display shall be by a digital meter that shall indicate the distance in
feet or meters.
11.5.3. The system shall be capable of automatically scanning and monitoring all
Linear Heat Detection zones while in standby mode in the system. The
time to scan all zones shall not exceed ten seconds. When an alarm
condition occurs the system shall lock in on the alarmed Linear Heat
Detection zone and activate the display indicating the distance. Upon time
expiration of approximately 3 to 6 seconds, the scanner shall continue to
monitor all remaining Linear Heat Detection zones.
11.5.4. The system shall have a means to override the automatic scanning and
allow manual scanning to read each zone.
11.6. Alarm Indicating Circuits
11.6.1. The control panel shall contain a minimum of two Class B notification
appliance circuits to provide for general alarm signaling.
11.6.2. The control panel shall be capable of providing notification signals. These
selective notification appliance circuits shall achieve activation by either a
single initiating circuit or group of initiating circuits.
11.6.3. The power for operating all notification appliances shall come from
integral power supplies within the control panel.
11.7. Relays
11.7.1. The control panel shall contain all necessary relays required to perform the
auxiliary and alarm functions required of the system.
11.7.2. Each relay shall have contacts rated for the purpose intended.
11.8. System Power
11.8.1. The Control Panel shall operate from a dedicated primary power source of
120 or 240 VAC, 50-60 Hz. Power shall be provided by a three-wire
circuit that shall be protected by an input line fuse or internal circuit
breakers.
11.8.2. The control panel shall have sufficient power to accommodate all input
devices in alarm at the same time and, while under this condition, operate
Linear Heat Detection System Page 16 10/16/2000
Client Address Client Facility
Client City, , Client Code, Country Client Name
all alarm indicating devices, extinguishing agent control valves, and
output relays and functions.
11.8.3. The control panel shall contain batteries and an integral battery charger to
provide continuous power in the event of primary power failure.
11.8.3.1. The battery standby power shall be capable of providing 24 hours of
continuous standby power for the system; for systems employing
extinguishing agent release, 90 hours shall be provided.
11.8.3.2. The integral battery charger shall be a dual rate battery charger,
capable of providing a trickle charge rate and a high charge rate. The
trickle charge rate shall be capable of continuously maintaining the
charge level of the batteries. The high rate charge shall be capable of
fully recharging the batteries within 48 hours after they have
discharged.
11.8.3.3. The battery charger shall be capable of charging Gel Cell, Nickel
Cadmium, and Lead Acid-type batteries.
11.8.3.4. Battery charging indicating meters shall be provided inside the
control panel to monitor and provide separate indications of the
charging current draw and battery standby voltage. One indication
shall continuously display the level of charging current draw. The
separate indicator provided to indicate the battery standby voltage
shall be a continuous or momentary type; continuous type shall be
activated by depressing a switch.
11.8.3.5. Loss of power for the system shall automatically and immediately
cause transfer of the system to battery power and cause all audible
trouble signals to sound. Transfer from AC to battery power shall
occur instantaneously when the AC voltage drops below 85 % of
normal level. Upon return of power, the system shall automatically
transfer to normal condition, and the batteries shall automatically
recharge.
11.9. Wire Terminals
11.9.1. Field wiring terminal strips shall be capable of accommodating wire sizes
up to #12 AWG.
11.10. Enclosure
11.10.1. The enclosure shall be designed to contain and functionally accommodate
all input and output circuits, and the power supply. Batteries utilized in
Linear Heat Detection System Page 17 10/16/2000
Client Address Client Facility
Client City, , Client Code, Country Client Name
the system may be placed in the main enclosure or an auxiliary battery box
provided by the Manufacturer for the purpose of housing batteries.
11.10.2. The enclosure shall consist of a back box and a windowed door,
fabricated of heavy gauge steel. The enclosure shall be a NEMA 1 rated
enclosure.
11.10.3. The enclosure door shall be mounted on slip hinges that permit door
removal for service. A key lock shall be provided on the door to secure
access to the fire alarm panel.
11.10.4. The enclosure color shall be red.
12.System Field Devices
12.1. General
12.1.1. Initiating devices shall be connected to the initiating circuit by Class B
circuits.
12.1.2. Notification appliances shall be connected to the control panel by Class A
(NFPA-72 Style Z) circuits.
12.2. Single Temperature Linear Heat Detection Cable
12.2.1. The Linear Heat Detection Cable shall be a fixed temperature sensing
element comprised of two electrical current carrying wires separated by a
heat sensitive insulation material.
12.2.2. The detection cable shall detect the specified temperature anywhere along
the detector length, regardless of the source of the heat. Averaging,
analog-integrating, or thermistor-type detection cables, and rate
compensated, or rate-of-rise detection devices, are not acceptable.
12.2.3. Detectors that depend on open flame, density of smoke, or rate of
temperature increase are not acceptable.
12.2.4. The detection cable shall be constructed by spiral wrapping the two
conductors with a protective mylar tape and then wrapping them in
protective outer coverings of cotton braid, PVC, or weather resistant
Nylon as required for the intended environment. The detection cable shall
be capable of withstanding severe seasonal temperature variations and
structural vibrations.
12.2.4.1. The temperature rating of the detection cable shall be clearly printed
on the cable jacket.
Linear Heat Detection System Page 18 10/16/2000
Client Address Client Facility
Client City, , Client Code, Country Client Name
12.2.5. When the detection cable will be required to span distances in excess of
the manufacturer's standard mounting guidelines, it shall be constructed
with an integral messenger wire. The messenger wire shall consist of a
high tensile strength corrosion-resistant steel wire which shall be wrapped
around the detection cable at a minimum rate of one turn per linear foot of
cable length.
12.2.6. The initiating circuits shall be capable of intrinsically safe service and
approved for Class I, II, or III, Div. 1, 2, or 3, and applicable groups A, B,
C, D, E, F, & G.
12.2.7. The detector shall withstand gamma radiation at the rate of 3.6.x 105
Rad/hour without insulation breakdown.
12.2.8. The detection cable shall be available in several temperature settings to
allow for different ambient space temperature ranges and alarm points.
12.2.9. The detection cable temperature ranges shall be selected for the expected
maximum ambient temperature and the alarm activation temperature
suitable for the application in accordance with the Manufacturer's
guidelines.
12.2.10. Detection cables of different temperature ratings shall have the ability to
be easily spliced together in series without affecting the adjacent detector
alarm point.
12.3. Weatherproof Manual Pull Stations
12.3.1. The weatherproof manual pull stations shall be provided by the same
Manufacturer that supplies the Linear Heat Detection Cable and control
panel and shall be UL Listed and/or FM Approved as compatible with the
panel.
12.3.2. The weatherproof manual pull station shall be of the non-coded, single
action type.
12.3.3. The manual station shall be of weatherproof construction and shall be
designed for surface mounting.
12.3.4. The weatherproof manual pull station shall require a key to reset the
station.
Linear Heat Detection System Page 19 10/16/2000
Client Address Client Facility
Client City, , Client Code, Country Client Name
13.Installation - General
13.1. The Contractor shall provide and install all required equipment and
accessories necessary for the proper operation of the system.
13.2. All work shall be performed in accordance with the best and most modern
practices of the trade. The final installation shall present a neat appearance.
13.3. The entire system shall be installed in a workmanlike manner, in accordance
with the standard instructions and recommendations of the Manufacturer, and
in accordance with the approved Manufacturer's wiring diagrams, unless
deviations are specifically permitted by the Owner's Designated
Representative.
13.4. Where new penetrations of floor slabs, fire walls, or fire divisions are made,
they shall be fire-stopped in accordance with all local codes.
13.5. The entire wiring system for the new and/or modified existing fire detection
and alarm system shall be in full accordance with the current edition of NFPA
70, National Electrical Code.
13.6. The system shall be installed under the supervision of a qualified, trained
Manufacturer's representative.
13.6.1. The Manufacturer's technical representative's name and qualifications
shall be submitted to the Owner's Designated Representative in writing.
Once approved, the representative shall not be changed without at least
two week's written notice to the Owner's Designated Representative and
approval by the Owners' Designated Representative.
13.6.2. The Manufacturer's technical representative shall be on site during the
entire installation of the new system. The technical representative is
expected to be on site with the Contractor during the entire time of final
connections and testing of the control equipment and system.
13.6.3. The supervisory work of the qualified, trained, Manufacturer's technical
representative shall include, but not necessarily be limited to: checking all
the system wiring connections; advising the Contractor regarding technical
details of the installation; and the adjustment and testing of all components
of the system in order to ensure a complete and satisfactorily operable
system.
13.6.4. The technical representative shall monitor all wiring changes and assist the
Contractor to ensure a smooth transition to the system.
13.6.5. The cost of the technical representative shall be paid by the Contractor and
included in the bid price.
Linear Heat Detection System Page 20 10/16/2000
Client Address Client Facility
Client City, , Client Code, Country Client Name
13.7. The Manufacturer's technical representative shall also be required to instruct
designated property and management personnel in the general operation of the
system and to provide the designated personnel an overview of the system
functions when the system is in normal, supervisory mode, alarm mode, and
trouble mode.
14.Installation - Specific Custom Application
14.1. The Contractor shall follow and comply with the Manufacturer's installation
instructions for the installation of all equipment
14.2. The Linear Heat Detection Cable shall be located in accordance with the
appropriate standards and Manufacturer's guidelines. The Linear Heat
Detection Cable shall not be recessed in any way into any mounting surface.
14.3. When mounted on ceilings the following shall be observed:
14.3.1. The Linear Heat Detection Cable shall be located on the ceiling or side
wall not more than 20 inches from the ceiling
14.3.2. Except in the case of solid open joist construction, the Linear Heat
Detection Cable shall be mounted on the bottom of the joists. In the case
of beam construction where beams are less than 12 inches in depth and
less than 8 feet on center, the Linear Heat Detection Cable may be
installed at the bottom of the beam.
14.4. As a minimum, the Linear Heat Detection Cable shall be formed in
accordance with the following:
14.4.1. The cable shall be installed by hand; mechanical devices shall not be
applied to the cable.
14.4.2. All bending and fitting shall be performed with installer's fingers. Pliers
or other hand tools shall not be used to form the cable.
14.4.3. The minimum bend radius shall be two and one-half (2 1/2) inches; bends
shall be freely formed, consistent with the nature of the cable.
14.5. As a minimum, the Linear Heat Detection Cable shall be fastened and
supported to maintain tautness in accordance with the following:
14.5.1. Only fastening and support devices approved by the Manufacturer shall be
used to support or connect the cable.
Linear Heat Detection System Page 21 10/16/2000
Client Address Client Facility
Client City, , Client Code, Country Client Name
14.5.2. Only stapling machines or tackers approved by the Manufacturer shall be
used to fasten the cable.
14.5.3. Only mounting clips approved by the Manufacturer shall be used to attach
the cable.
14.5.4. Fastening and supporting devices, including staples, straps, and mounting
clips, shall not be placed at intervals greater than ten (10) feet.
14.5.5. When messenger wire is used to support the Linear Heat Detection Cable,
turnbuckles and eyebolts shall be employed at each end of the wire. The
messenger wire turnbuckles and eyebolts shall be mounted to fixed points.
The Linear Heat Detection Cable shall be unwrapped from the messenger
wire far enough to form a loop in the messenger wire. The loop shall be
clamped with a U-Bolt and the loop slipped over the turnbuckle and the
turnbuckle adjusted such that the messenger wire has only a little sag. The
messenger wire supports shall not exceed 250 feet in length. Messenger
cables shall be supported at a minimum of every 50 feet using a standoff
with a grommet. Support the Linear Heat Detection Cable at each end of
the run with a double looped cable strap, when mounting to sprinkler
branch lines.
14.6. The Linear Heat Detection Cable shall be installed in a manner to protect it
from physical damage. In areas where it may be subject to physical damage,
the Contractor shall install mechanical protection for the cable. As a
minimum, the cable shall be protected in accordance with the following:
14.6.1. In areas subject to abrasion and/or pinching, the cable shall be
mechanically and electrically insulated, as recommended by the
Manufacturer.
14.6.2. When the cable passes though a wall, beam, or joist, the hole shall be large
enough to allow the cable to be freely drawn through the opening. The
cable shall be protected when passing though masonry walls with conduit,
tape, or PVC sleeving.
14.6.3. A bushing shall be installed at the open end of metal conduit through
which the cable enters or exits.
14.6.4. In areas where the Linear Heat Detection Cable is subject to abuse, it shall
be installed in perforated stainless steel conduit in accordance with the
Manufacturer's guidelines.
14.6.5. When the cable is installed lower than seven (7) feet from the floor, or
when the area to be protected is less than seven (7) feet in the air and
Linear Heat Detection System Page 22 10/16/2000
Client Address Client Facility
Client City, , Client Code, Country Client Name
unprotected by a structure, the Contractor shall install physical protection
in accordance with the Manufacturer's guidelines.
14.7. As a minimum, the Linear Heat Detection Cable shall be connected in
accordance with the following:
14.7.1. The length of the Linear Heat Detection circuits shall not exceed the limits
prescribed by the Manufacturer, unless otherwise expressly stipulated in
writing and approved by the Manufacturer.
14.7.2. Detection circuit wire other than Linear Heat Detection Cable provided by
the Manufacturer shall not be employed for any part of any linear heat and
fire detection circuit, other than field cables from the Fire Alarm Control
Panel to the start or end of the detection circuit.
14.7.3. All linear heat and fire detection zones shall be terminated in the control
panel or in an EOL enclosure supplied by the Manufacturer.
14.7.4. All Linear Heat Detection Cable and fire protection circuits shall be wired
in a series loop configuration. Circuits with T taps or Y branches shall not
be acceptable.
14.7.5. Except where special fittings are used, all connections to terminals shall be
made by means of soft copper leads (PFL) furnished by the Manufacturer.
14.7.6. All splices made in the Linear Heat Detection Cable shall be made only by
utilizing splicing connectors furnished by the Manufacturer.
15.Wiring
15.1. All new wiring shall comply with this section.
15.2. The Contractor shall furnish all conduit, wiring, outlet boxes, junction boxes,
cabinets, and similar devices necessary for the complete installation. All
wiring shall be of the type recommended by the Manufacturer, approved by
the local fire department, and shall be installed in conduit throughout.`
15.3. As a minimum, the entire wiring system for the new and/or modified existing
fire detection and alarm system shall be in full accordance with the current
NFPA 70, National Electrical Code. Local and/or state codes may require that
the conductors for the fire detection and alarm system, and the means and
methods of their installation, be more stringent than those of the National
Electrical Code and NFPA. The more stringent code shall apply for the
purposes of this project.
Linear Heat Detection System Page 23 10/16/2000
Client Address Client Facility
Client City, , Client Code, Country Client Name
15.4. The system control unit shall be arranged to receive power from a dedicated
three-wire, 15 amp, 120 or 240 VAC supply and shall be obtained from the
"Essential Building Power" panel.
15.4.1. The fire alarm control panel shall have a marking on the inside, which
shall indicate the electric panel board and circuit breakers, protecting the
feeders to the control panel.
15.5. All low voltage operations for all fire alarm system devices shall be provided
from the control unit.
15.6. All new wiring for the initiating devices, notification appliances, shall be
single, solid copper conductor, rated 600 V with cross-linked polyethylene or
FTFE fluoropolymer insulation and shall comply with the appropriate sections
of the National Electrical Code. The insulation shall be UL Listed as flame
retardant and moisture proof.
15.7. All system wiring size shall be as determined suitable by the Manufacturer
and in compliance with the current carrying capacities as set forth by the
National Electrical Code, yet they shall not be any smaller than as specified
herein. The following minimum sizes of conductors shall be used for all new
wiring:
15.7.1. Power Supply Conductors: No. 12 AWG.
15.7.2. Linear Detection Cable Connecting Conductors: No. 14 AWG.
15.7.3. Automatic Detector and Manual Pull Station Conductors: No. 18 AWG.
15.7.4. Remote Annunciators: No. 18 AWG.
15.7.5. Remote Pilot Lamp Units: No. 18 AWG.
15.7.6. Notification Appliance Units: No. 14 AWG.
15.8. Each circuit shall utilize wire of a color different and distinguishable from
other circuits. Color coding shall be approved by the Owner's Designated
Representative. Colors shall be continuous throughout each entire circuit.
15.9. Raceways containing conductors identified as "Fire Protective Alarm System"
conductors shall not contain any other conductors, and no AC carrying
conductors will be allowed in the same raceway with the DC fire alarm
detection and signaling conductors.
15.10. Conduits shall enter panels from the sides or bottom; no conduits shall enter
the top of a panel.
Linear Heat Detection System Page 24 10/16/2000
Client Address Client Facility
Client City, , Client Code, Country Client Name
15.11. Exposed raceways shall be run parallel and perpendicular to the walls and
ceilings. Wherever practical, exposed raceways shall be run on the ceiling as
close as possible to a wall or as high as possible on a wall. Where exposed
raceways must cross under a structural beam or rib, they shall be run down on
one side of the beam or rib, across its bottom, and up to the ceiling on the
other side of the beam or rib. No spanning from beam to beam or rib to rib
will be permitted. The use of a conduit body on one side of a beam or rib will
be permitted provided it will be readily accessible.
15.12. All raceways, flexible raceways, mounting boxes, junction boxes, and panels
shall be securely fastened to ensure positive grounding throughout the entire
system.
15.13. Where new penetrations of floor slabs or fire walls are made, they shall be
fire-stopped in accordance with all local codes.
15.14. End-of-line resistors shall be furnished as required and shall be mounted as
directed by the Manufacturer.
15.14.1. End-of-line resistors shall comply with the system Manufacturer's
recommendations.
15.14.2. The field location of the End-of-line resistors shall be labeled so that the
devices may be easily located, and that location shall be noted on the
point-to-point drawings.
15.15. All wiring within the control panel shall be neatly served in the panel gutters,
where applicable, and shall be secured by means of Thomas & Betts "Ty-
Raps" or by other approved means.
15.16. All wiring shall be tested for stray voltage, short circuits, and ground faults
prior to connection to the control panel and any devices.
15.17. Splicing of wiring connections, use of common wire nuts, or more than two
wires on one terminal screw is prohibited.
Linear Heat Detection System Page 25 10/16/2000
Client Address Client Facility
Client City, , Client Code, Country Client Name
16.SECTION 3
17.Scheduling
17.1. Prior to beginning work, the Contractor shall provide a schedule to the Owner
and the Owner's Designated Representative indicating the installation
sequence and project time frame.
17.1.1. The schedule shall indicate the installation sequence, the time frame, and
details on how the fire alarm control panel activation and switch-over will
occur. This schedule shall ensure that system down-time is kept to a
minimum. Projected dates of delivery of the equipment to be supplied,
installation completion, demonstration test and final test/acceptance dates
shall be included.
17.1.2. The Contractor shall provide weekly updates to the Owner and the
Owner's Designated Representative.
18.Delivery, Storage, and Handling
18.1. The Contractor shall assure that no equipment is delivered directly from the
Manufacturer to the project site.
18.2. All equipment shall be delivered to the Manufacturer's representative prior to
delivery to the project site. The Manufacturer's representative shall open all
containers and inspect all products for conformance and integrity prior to
delivery to the project site. The Manufacturer's representative shall repack
acceptable products in their original shipping containers and deliver them to
the project site in a timely manner consistent with the schedule of the project.
18.3. The Contractor shall arrange for secure storage of the materials at the project
site. All materials shall be stored in a manner that will protect them from
removal and damage prior to their installation.
19.Clean-up
19.1. Progressively during the course of installation and following completion of
the installation, the Contractor shall remove all trash, debris, and surplus
materials occasioned by this project, such that the environment presents a
safe, neat, and orderly condition conducts to other activities at all times.
19.2. At the completion of work, each day, the Contractor shall assure that the work
area is left in an orderly manner so as not to interfere with other activities
occurring in the area.
Linear Heat Detection System Page 26 10/16/2000
Client Address Client Facility
Client City, , Client Code, Country Client Name
20.As-Built Drawings
20.1. The Contractor shall deliver a complete set of reproducible, as-built drawings
and four (4) copies of the drawings to the Owner or the Owner's Designated
Representative upon completion of the installation of the system, and a
minimum of one week prior to the demonstration test.
20.2. A copy of the as-built drawings shall be submitted to the fire department prior
to the fire department's Acceptance Test.
20.3. The Contractor shall show the following information on these as-built
drawings:
20.3.1. The exact locations and installation details of the installed equipment and
zone of each device.
20.3.2. The exact location of all existing initiating devices and notification
appliances.
20.3.3. The installed wiring and color coding and wire tag notifications for the
exact locations of all installed equipment.
20.3.4. Locations of each end-of-line resistor and end-of-line device.
20.3.5. Specific point-to-point interconnections between all equipment and
internal wiring of the equipment. Typical point-to-point wiring diagrams
are not acceptable.
20.3.6. Layout of the annunciator panel and designations of each indicator.
20.3.7. All modifications to the facilities.
21.Training Requirements
21.1. Prior to final acceptance of the fire alarm system, the Contractor and supplier
shall provide operation training to each shift of the Owner's personnel. Each
training session shall be conducted during shifts or at another time acceptable
to the Owner. Each session shall include an overview of the system and the
devices connected to it, emergency procedures (including alarm, trouble and
supervisory condition procedures), control panel operation, and safety
requirements. Each session shall include a complete demonstration of the
system. Dates and times of each training period shall be coordinated through
the Owner, not less than two weeks prior to the training session.
Linear Heat Detection System Page 27 10/16/2000
Client Address Client Facility
Client City, , Client Code, Country Client Name
22.Operating Instructions
22.1. The Contractor shall provide Operating and User Instruction Manuals a
minimum of one week prior to the demonstration test of the system. Four (4)
complete sets of operating and instruction manuals shall be delivered to the
Owner upon completion, and one (1) to the fire department prior to final
acceptance.
22.2. User operating instructions shall be provided, prominently displayed on the
cabinet front or on a separate plastic laminated sheet located next to the
control unit.
23.Testing Instructions
23.1. Prior to final acceptance, the Contractor shall deliver to the Owner complete,
simple, comprehensive, step-by-step testing instructions providing
recommended and required testing frequency of all equipment, methods for
testing each individual piece of equipment, and a complete troubleshooting
manual explaining what might be wrong if a certain malfunction occurs and
explaining how to test the primary internal parts of each piece of equipment.
24.Maintenance Instructions
24.1. Prior to final acceptance, the Contractor shall provide four (4) complete sets
of maintenance instruction manuals to the Owner.
24.2. Maintenance instructions shall be complete, easy to read, understandable, and
shall provide the following information:
24.2.1. All aspects of the system operation and maintenance shall be detailed,
including a written description of the specific system design (a typical
description will not be accepted), system logic diagrams, electrical wiring
diagrams of all circuits, drawings illustrating equipment locations, and
technical data sheets describing each piece of equipment used in the
system.
24.2.2. Instructions on replacing any components of the system, including internal
parts.
24.2.3. Instructions on periodic cleaning and adjustment of equipment with a
schedule of these functions.
24.2.4. A complete list of all equipment and components with information as to
the address and phone number of both the Manufacturer and local supplier
of each item.
Linear Heat Detection System Page 28 10/16/2000
Client Address Client Facility
Client City, , Client Code, Country Client Name
25.Demonstration Test
25.1. The Contractor shall be responsible for coordinating and conducting the
demonstration test.
25.2. Upon completion of the installation of the fire alarm system, the Contractor
shall provide a minimum of one week's notice to the Owner and the Owner's
Designated Representative that the fire alarm system has been satisfactorily
tested by the Contractor, and the Manufacturer's representative and is ready
for the demonstration test.
25.3. At the time of notification, the Contractor shall submit "As-Built" drawings
and a "Test Plan" which shall describe how the system will be tested.
25.3.1. The test plan shall include a step-by-step description of all tests to be
performed and shall indicate type and location of test apparatus to be
employed. The tests shall demonstrate that the operating and installation
requirements of this specification have been met.
25.3.2. The demonstration test shall not be conducted until the "Test Plan" is
approved.
25.4. All tests shall be conducted in the presence of the Owner and the Owner's
Designated Representative.
25.5. The Contractor shall provide all the necessary personnel and equipment
required to conduct the test.
25.6. The demonstration test shall be conducted between the hours of 7:00 p.m. and
7:00 a.m.
25.7. At the demonstration test, the Manufacturer's technical representative shall
deliver to the Owner's Designated Representative an Inspection and Test
Report, which shall be completed in conjunction with the demonstration test
and shall indicate the following:
25.7.1. Project information, including name, address, and city.
25.7.2. The Contractor's name, address, city, and telephone number.
25.7.3. The control panel configuration, serial number, extent of battery backup,
locations of remote annunciators, a description of remote functions, and
type of fire department connection.
25.7.4. The total quantity of alarm signal units, pull stations, and each type of
detector.
Linear Heat Detection System Page 29 10/16/2000
Client Address Client Facility
Client City, , Client Code, Country Client Name
25.7.5. The quantity of alarm signal units, pull stations, and each type of detector
in each zone. In addition, the connection position of each device shall be
indicated, and, further, indicate the test result of each device and any
subsequent action taken.
25.7.6. Pertinent comments regarding the installation, operation, testing,
inspecting, or other aspects of the system.
25.7.7. The Manufacturer's technical representative shall print his/her name and
affiliation and sign and date the document.
25.8. The tests shall demonstrate that the entire control system functions as
intended. All circuits and devices shall be tested, including equipment
shutdown, alarm signaling devices, and auxiliary functions. In addition,
supervision of each circuit shall be tested.
25.9. As a minimum, the Contractor shall perform the following:
25.9.1. Operate every fire alarm device to ensure proper operation, correct
annunciation at each remote annunciator and at the control panel, and
proper operation of auxiliary functions. Where applying heat would
damage any detector, they may be manually operated.
25.9.2. The initiating circuits and the notification circuits shall be opened in at
least two locations per zone to check for the presence of correct
supervisory circuitry.
25.9.3. One-half of all tests shall be performed on battery standby power.
25.10. Upon satisfactory completion of the demonstration test, the Contractor shall
leave the system operating for a minimum of one week prior to the fire
department's Acceptance Test.
25.11. If unsatisfactory results occur during or after the demonstration test, the
Contractor shall be responsible for any and all additional charges incurred by
the Owner with respect to corrective action including, but not limited to, test
monitoring and engineering services during the time it takes to obtain final
acceptance by the Owner.
26.Fire Department Acceptance Test
26.1. Before the installation shall be considered completed and acceptable by the
awarding authority, the fire department acceptance test shall be performed.
This test shall be coordinated and performed by the Contractor's job foreman,
in the presence of a representative of the Manufacturer, the Owner, the
Linear Heat Detection System Page 30 10/16/2000
Client Address Client Facility
Client City, , Client Code, Country Client Name
Owner's Designated Representative, and a representative of the fire
department.
26.2. The system shall be considered ready for the fire department acceptance test
only after successful completion of the demonstration test, and a minimum of
one week of satisfactory operation of the system after the successful
completion of the demonstration test.
26.3. In order to assure attendance of the fire department, the fire department must
be provided reasonable notification of the test date by the Contractor at least
forty-eight (48) hours prior to the final test.
26.4. The Contractor shall provide all the necessary personnel and equipment
required to conduct the test.
26.5. At a minimum, the Contractor shall perform the following:
26.5.1. Operate every fire alarm device to ensure proper operation of the system,
including correct annunciation at each remote annunciator and at the
control panel, and proper operation of auxiliary functions. Where
applying heat would destroy any detector, they may be manually operated.
26.5.2. The initiating circuits and the notification circuits shall be opened in at
least two locations per zone to check for the presence of correct
supervisory circuitry.
26.5.3. One-half of all tests shall be performed on battery standby power.
26.6. Upon satisfactory completion of the tests, the Contractor shall leave the fire
alarm system in proper working order and without additional expense to the
Owner, shall replace any defective materials or equipment provided by
him/her under this Contract.
26.7. When the testing has been completed to the satisfaction of the Contractor's job
foreman, the representative of the Manufacturer, and the Owner's Designated
Representative, a notarized letter co-signed by each attesting to the
satisfactory completions of said testing shall be forwarded to the Owner and
the fire department.
27.Spare Parts
27.1. The Contractor shall furnish spare parts in quantities equivalent to 10 percent
of the installed quantities of initiating devices and notification appliances.
27.2. All spare parts shall be neatly and protectively packed into one or more
cartons. The quantity, Manufacturer, and model of each unit in the carton
Linear Heat Detection System Page 31 10/16/2000
Client Address Client Facility
Client City, , Client Code, Country Client Name
shall be identified on the outside of the carton. In addition, the name, address,
and telephone number of the Contractor and of the Manufacturer's local
representative, plus the date of delivery, shall be neatly identified on the cover
of each carton.
28.Warranty
28.1. The Contractor shall guarantee all new equipment and new wiring free from
defects in workmanship and inherent mechanical and electrical defects for a
period of one (1) year from date of the final acceptance. During that period,
the Contractor shall replace any defective materials or equipment provided by
him/her under the contract without additional expense to the Owner.
28.2. The Manufacturer shall warranty against Manufacturer's defects all new
system equipment for a period of one (1) year from the date of shipment of the
system.
28.3. The Contractor shall guarantee all new raceways, new wiring, and connections
to existing wiring to be free from inherent mechanical or electrical defects for
one (1) year from date of final acceptance of the system.
28.4. Upon completion of the installation of the fire alarm and protective systems
equipment, the Contractor shall provide to the Owner's Designated
Representative a signed written statement, substantially in form as follows:
28.4.1. "The undersigned, having been engaged as the Contractor on the Linear
Heat Detection System installation on the Client Name, Client Facility,
Client Address, Client City, Country project, confirms that the fire alarm
and protective system equipment was installed in accordance with the
wiring diagrams, instructions, directions, and technical specifications
provided to us by the Manufacturer and Owner's Designated
Representative."
Linear Heat Detection System Page 32 10/16/2000
You might also like
- Manual CK720-2600 (24-9926-5c)Document200 pagesManual CK720-2600 (24-9926-5c)Carlos TorresNo ratings yet
- E & I Tender WorkDocument9 pagesE & I Tender Workmanojjuvali100% (1)
- Electrical Scope of Work TemplateDocument30 pagesElectrical Scope of Work TemplateEl KhanNo ratings yet
- Mass Notification Systems UL2572Document8 pagesMass Notification Systems UL2572WillyWillyNo ratings yet
- NFPA 96 Minnesota4Document93 pagesNFPA 96 Minnesota4poetoetNo ratings yet
- Torques PDFDocument2 pagesTorques PDFarmin_fernandez75% (4)
- LHD Specification R1Document32 pagesLHD Specification R1Roobens SC LaraNo ratings yet
- Fire Detection and Alarm System Specification 14-03-2019Document20 pagesFire Detection and Alarm System Specification 14-03-2019Masihuzzaman AnsariNo ratings yet
- SA02-16 - General Requirement RTUDocument60 pagesSA02-16 - General Requirement RTUhiryanizamNo ratings yet
- NOTI FIRE NET - DocDocument14 pagesNOTI FIRE NET - Docmohamed alghazalyNo ratings yet
- Spec-K102 ADS N1230 2016 PDFDocument7 pagesSpec-K102 ADS N1230 2016 PDFshayan351No ratings yet
- Scope of WorkDocument19 pagesScope of Worknambi.kumaresanNo ratings yet
- Kidde Spec ADS Fluoro-K 2023Document5 pagesKidde Spec ADS Fluoro-K 2023fv6kjrq2wsNo ratings yet
- Fire Alarm Voice Evac SpecDocument32 pagesFire Alarm Voice Evac SpecGuha ArnabNo ratings yet
- Gai Tronics Ppmulti120VACspecsrev1 08Document32 pagesGai Tronics Ppmulti120VACspecsrev1 08asim.karak001No ratings yet
- Ba Fire DOC 11 005 Conventional FACP Engineering Specification Rev ADocument10 pagesBa Fire DOC 11 005 Conventional FACP Engineering Specification Rev ALương Văn ChungNo ratings yet
- Tecnical For DACS1Document22 pagesTecnical For DACS1sakthisriniNo ratings yet
- Nfs 320 SpecificationDocument36 pagesNfs 320 SpecificationClinton RoqueNo ratings yet
- Kidde AE Spec - ADS Using Novec 1230-01-2015Document6 pagesKidde AE Spec - ADS Using Novec 1230-01-2015kuraimundNo ratings yet
- FM-200 Clean Agent Fire Suppression System: Engineering SpecificationsDocument17 pagesFM-200 Clean Agent Fire Suppression System: Engineering SpecificationsPanner2009No ratings yet
- Facp DetailsDocument12 pagesFacp DetailsAmmar HumayunNo ratings yet
- 21 22 00 Clean Agent Fire Suppr SystDocument17 pages21 22 00 Clean Agent Fire Suppr SystMichel CorrêaNo ratings yet
- Kidde Spec - ECS HFC227ea - 2016-12Document5 pagesKidde Spec - ECS HFC227ea - 2016-12Javier OrnelasNo ratings yet
- nfs2 3030 SpecDocument34 pagesnfs2 3030 SpecAlvin LusungNo ratings yet
- High Speed - Noti Fire Net Spec - PDFDocument13 pagesHigh Speed - Noti Fire Net Spec - PDFAmer WarrakNo ratings yet
- FM200 SpecDocument14 pagesFM200 SpecDak Serik100% (1)
- Fire Alarm SystemDocument29 pagesFire Alarm Systempurit83No ratings yet
- Telecom & FDADocument49 pagesTelecom & FDAAnwesha SatpathyNo ratings yet
- Silo - Tips PLC Based Fire Detection Alarm SystemDocument12 pagesSilo - Tips PLC Based Fire Detection Alarm SystemQasim AliNo ratings yet
- BMS Control & Instrumentation System - R1 - 290516Document62 pagesBMS Control & Instrumentation System - R1 - 290516Motaz H OthmanNo ratings yet
- HVAC Mechanical Specification M2 1Document4 pagesHVAC Mechanical Specification M2 1Bernadas PabloNo ratings yet
- Technical Specification For Fire Alarm System of ARPFDocument28 pagesTechnical Specification For Fire Alarm System of ARPFAnbarasu PonnuchamyNo ratings yet
- Fire Detection and Alarm System SpecificationDocument2 pagesFire Detection and Alarm System SpecificationMEL JAMES ENDAYANo ratings yet
- Air Conditioning System SpecificationDocument16 pagesAir Conditioning System Specification123agattarNo ratings yet
- Kidde FM-200 SpecDocument5 pagesKidde FM-200 SpecreregilaNo ratings yet
- Tecnical For CCTVDocument25 pagesTecnical For CCTVsakthisriniNo ratings yet
- Fire ProtectionDocument49 pagesFire ProtectionFreddie Lauresta LargaNo ratings yet
- Specification No. CSC-XX-R-III/DH/UH/P&D/2012-2013Document20 pagesSpecification No. CSC-XX-R-III/DH/UH/P&D/2012-2013Pradeep Kumar MaraptlaNo ratings yet
- Specification For The Supply, Delivery and Installation of One .Kva Emergency Generator Set ATDocument54 pagesSpecification For The Supply, Delivery and Installation of One .Kva Emergency Generator Set ATJohn Jansen van RensburgNo ratings yet
- Specification - Electrical & CommunicationDocument89 pagesSpecification - Electrical & Communicationkoduvayur2001100% (2)
- Tecnical For DACDocument23 pagesTecnical For DACsakthisriniNo ratings yet
- Section 25 50 52 - INSTRUMENT CALIBRATION AND COMMISSIONINGDocument13 pagesSection 25 50 52 - INSTRUMENT CALIBRATION AND COMMISSIONINGAhmad DagamsehNo ratings yet
- 28 31 00 - Fire Detection and Alarm System PDFDocument23 pages28 31 00 - Fire Detection and Alarm System PDFmasoodaeNo ratings yet
- Micro-CTL Automation Sdn. BHD.: Analogue Addressable Fire Alarm SystemDocument28 pagesMicro-CTL Automation Sdn. BHD.: Analogue Addressable Fire Alarm SystemKhay SaadNo ratings yet
- Specification For Fire Water MonitorsDocument6 pagesSpecification For Fire Water MonitorsThiru AnanthNo ratings yet
- QCS 2014Document34 pagesQCS 2014Asad Raza QureshiNo ratings yet
- AHU Design GuideDocument37 pagesAHU Design Guidesachin100% (1)
- Hochiki - Latitude Product SpecificationDocument12 pagesHochiki - Latitude Product SpecificationKhairul AmriNo ratings yet
- Kidde - Spec - ECS - Novec 1230 - 8-14 PDFDocument7 pagesKidde - Spec - ECS - Novec 1230 - 8-14 PDFMarcio BritoNo ratings yet
- Duct SpecDocument23 pagesDuct Specqwerty_qwerty_2009100% (5)
- Master Clock Specification: General RequirementsDocument6 pagesMaster Clock Specification: General RequirementsMrunmai HatekarNo ratings yet
- Electrical Scope Part 1Document4 pagesElectrical Scope Part 1shameemNo ratings yet
- Appendix H Design Submission CriteriaDocument5 pagesAppendix H Design Submission CriteriashawonscribdNo ratings yet
- Spesification Sheet - Gas Argonite Ig55Document5 pagesSpesification Sheet - Gas Argonite Ig55ryan azzaamNo ratings yet
- 26 05 00 Common Work Results On ElectricalDocument7 pages26 05 00 Common Work Results On ElectricalkaichosanNo ratings yet
- Kidde Spec - ADS FK512 Marine 2016 12Document4 pagesKidde Spec - ADS FK512 Marine 2016 1299No ratings yet
- Jci 2017073Document14 pagesJci 2017073NethajiNo ratings yet
- NTPC - Tech SpecDocument34 pagesNTPC - Tech Specjskrishna_483539628No ratings yet
- MPI 2ecom GFpecification MECH FireDocument6 pagesMPI 2ecom GFpecification MECH FireadriannodaloNo ratings yet
- Fire AlarmDocument29 pagesFire AlarmRobson Custódio de Souza100% (3)
- Emergency Generator SpecificationDocument54 pagesEmergency Generator SpecificationHussainRazvi100% (1)
- Safe Use of Smart Devices in Systems Important to Safety in Nuclear Power PlantsFrom EverandSafe Use of Smart Devices in Systems Important to Safety in Nuclear Power PlantsNo ratings yet
- Challenges and Approaches for Selecting, Assessing and Qualifying Commercial Industrial Digital Instrumentation and Control Equipment for Use in Nuclear Power Plant ApplicationsFrom EverandChallenges and Approaches for Selecting, Assessing and Qualifying Commercial Industrial Digital Instrumentation and Control Equipment for Use in Nuclear Power Plant ApplicationsNo ratings yet
- Handbook of Microwave Component Measurements: with Advanced VNA TechniquesFrom EverandHandbook of Microwave Component Measurements: with Advanced VNA TechniquesRating: 4 out of 5 stars4/5 (1)
- Exhibit-1 Drawingsubmittalform 20120805131302.324 XDocument1 pageExhibit-1 Drawingsubmittalform 20120805131302.324 XJohn Philip BuntalesNo ratings yet
- RE-1278001.0XX-A Power System Study Rev ADocument7 pagesRE-1278001.0XX-A Power System Study Rev AJohn Philip BuntalesNo ratings yet
- A2. Me 101-102Document1 pageA2. Me 101-102John Philip BuntalesNo ratings yet
- 172-CFIF-PU-G18-0055 Rev. B PDFDocument31 pages172-CFIF-PU-G18-0055 Rev. B PDFJohn Philip BuntalesNo ratings yet
- Company Name Contract/Service Agreement Date: Title of WorkDocument1 pageCompany Name Contract/Service Agreement Date: Title of WorkJohn Philip BuntalesNo ratings yet
- AZM - Technical Bid EvaluationDocument6 pagesAZM - Technical Bid EvaluationJohn Philip BuntalesNo ratings yet
- List of Drawings ReqdDocument4 pagesList of Drawings ReqdJohn Philip BuntalesNo ratings yet
- Conductors Total QTY Remarks HP OR KVA Volts "FROM" END " TO " END From TO Load Gland Type RUN ConduitsDocument1 pageConductors Total QTY Remarks HP OR KVA Volts "FROM" END " TO " END From TO Load Gland Type RUN ConduitsJohn Philip BuntalesNo ratings yet
- Comment On CompressorDocument1 pageComment On CompressorJohn Philip BuntalesNo ratings yet
- Communication Management Strategy: Project Name: Date: Release: Author: Owner: Client: Document NumberDocument6 pagesCommunication Management Strategy: Project Name: Date: Release: Author: Owner: Client: Document NumberJohn Philip BuntalesNo ratings yet
- AZM - Technical Bid EvaluationDocument6 pagesAZM - Technical Bid EvaluationJohn Philip BuntalesNo ratings yet
- Instruction of InstallationDocument1 pageInstruction of InstallationJohn Philip BuntalesNo ratings yet
- Saudi Arabian Oil Company: NotesDocument1 pageSaudi Arabian Oil Company: NotesJohn Philip BuntalesNo ratings yet
- 42.5 - Activity List and AttributesDocument1 page42.5 - Activity List and AttributesJohn Philip BuntalesNo ratings yet
- Method Statement For Modifications in Low Power Circuit Breaker Ds-206S For New Compressor SystemsDocument8 pagesMethod Statement For Modifications in Low Power Circuit Breaker Ds-206S For New Compressor SystemsJohn Philip BuntalesNo ratings yet
- Checkpoint Report: Project Name: Date: Release: Author: Owner: Client: Document NumberDocument4 pagesCheckpoint Report: Project Name: Date: Release: Author: Owner: Client: Document NumberJohn Philip BuntalesNo ratings yet
- Rc-s-14 SHT 1 of 4 - Light Pole Fndns - Rev D - Aug 2016Document1 pageRc-s-14 SHT 1 of 4 - Light Pole Fndns - Rev D - Aug 2016John Philip BuntalesNo ratings yet
- Sept Oct Nov Dec Jan Feb Mar 2019 2020: Season 1 Season 2 Season 2Document1 pageSept Oct Nov Dec Jan Feb Mar 2019 2020: Season 1 Season 2 Season 2John Philip BuntalesNo ratings yet
- Technical Specification Fire Detection and Alarm System: Saudi Arabian Oil CompanyDocument13 pagesTechnical Specification Fire Detection and Alarm System: Saudi Arabian Oil CompanyJohn Philip BuntalesNo ratings yet
- Modifications in Low Power Circuit Breaker Ds-206S For New Compressor SystemrDocument4 pagesModifications in Low Power Circuit Breaker Ds-206S For New Compressor SystemrJohn Philip BuntalesNo ratings yet
- Events PDFDocument1 pageEvents PDFJohn Philip BuntalesNo ratings yet
- Comparative Study 0.440Kv and 11Kv Power SupplyDocument2 pagesComparative Study 0.440Kv and 11Kv Power SupplyJohn Philip BuntalesNo ratings yet
- Saudi Arabian Oil Company: NotesDocument1 pageSaudi Arabian Oil Company: NotesJohn Philip BuntalesNo ratings yet
- Reference Drawings: Saudi Arabian Oil CompanyDocument1 pageReference Drawings: Saudi Arabian Oil CompanyJohn Philip BuntalesNo ratings yet
- NGDC Pip 18 081.006Document1 pageNGDC Pip 18 081.006John Philip BuntalesNo ratings yet
- Saudi Arabian Oil Company: NotesDocument1 pageSaudi Arabian Oil Company: NotesJohn Philip BuntalesNo ratings yet
- D-PTC Code of EthicsDocument4 pagesD-PTC Code of EthicsJohn Philip BuntalesNo ratings yet
- Appendix-C Data SchedulesDocument9 pagesAppendix-C Data SchedulesJohn Philip BuntalesNo ratings yet
- Developing A Consumer-Oriented Guide On Surge ProtectionDocument10 pagesDeveloping A Consumer-Oriented Guide On Surge ProtectionJohn Philip BuntalesNo ratings yet
- Trese T. Bustamante: Application and Registration For Advanced Level EngineerDocument1 pageTrese T. Bustamante: Application and Registration For Advanced Level EngineerJohn Philip BuntalesNo ratings yet
- SSM24-6 Alarm BellsDocument2 pagesSSM24-6 Alarm BellsMayra Alejandra Miranda GutierrezNo ratings yet
- Fire Suppression General RequirementsDocument4 pagesFire Suppression General RequirementsAstri NgentNo ratings yet
- Armstrong PumpDocument7 pagesArmstrong Pumprogel_ganaNo ratings yet
- TL 143 CERT NewDocument14 pagesTL 143 CERT NewSongkunhua SongNo ratings yet
- s7300 Module Data Manual en-US en-USDocument676 pagess7300 Module Data Manual en-US en-USAsif ShahNo ratings yet
- UL Safety Standards 217 and 268Document50 pagesUL Safety Standards 217 and 268akashNo ratings yet
- Chartek 1709 Protecting Lives, Protecting Assets BrochureDocument2 pagesChartek 1709 Protecting Lives, Protecting Assets BrochureAhmed IbrahimNo ratings yet
- Manual de Partes (A419)Document166 pagesManual de Partes (A419)Franklin EncaladaNo ratings yet
- R6 EST3 Installation and Service ManualDocument370 pagesR6 EST3 Installation and Service ManualFranco FuscoNo ratings yet
- UL Certificate of Compliance OKKDocument1 pageUL Certificate of Compliance OKKIgnacio Lorca PizarroNo ratings yet
- FP-Fiberglass Mesh 4x150 PDSDocument2 pagesFP-Fiberglass Mesh 4x150 PDSBERSE MAJU INDONESIANo ratings yet
- Manual: Diversified Products, Inc. PowertraxDocument28 pagesManual: Diversified Products, Inc. PowertraxProyectos Trans roll, C.A. OficinaNo ratings yet
- White Paper On UL CertificationDocument5 pagesWhite Paper On UL Certificationapi-3760834No ratings yet
- UL 514B-Cable-accesoriosDocument130 pagesUL 514B-Cable-accesoriosjuan100% (1)
- Technical System Catalogue RilineDocument21 pagesTechnical System Catalogue RilineTomislav ŠeplNo ratings yet
- Solenoid ValvesDocument56 pagesSolenoid ValvesxvahnxxNo ratings yet
- Ul 913 1988Document69 pagesUl 913 1988Jesus OrtizNo ratings yet
- Norma - UL 565-1998Document22 pagesNorma - UL 565-1998André AmaralNo ratings yet
- Electrical System Design - Lec 1Document27 pagesElectrical System Design - Lec 1towiwa100% (1)
- The Products From CUBIC Are Tested and CertifiedDocument4 pagesThe Products From CUBIC Are Tested and CertifiedPham KhanhNo ratings yet
- Wilden Ul Certificate 75b8Document1 pageWilden Ul Certificate 75b8Bahruz AhmadovNo ratings yet
- Chapter 7Document39 pagesChapter 7Nayeemuddin MdNo ratings yet
- Compliance Guidelines For Marking and Labeling Systems - WPDocument12 pagesCompliance Guidelines For Marking and Labeling Systems - WPcs tanNo ratings yet
- Sample Wind Designer ReportDocument7 pagesSample Wind Designer ReportPraveen Varma VNo ratings yet
- Metal Turnkey Data - 9 2021 - WEBDocument2 pagesMetal Turnkey Data - 9 2021 - WEBAntonio nunes silvaNo ratings yet










