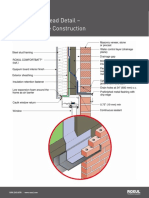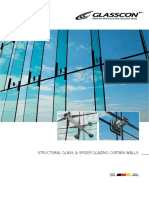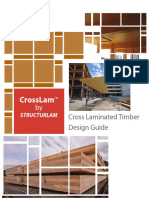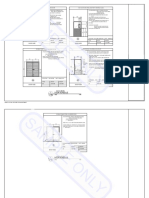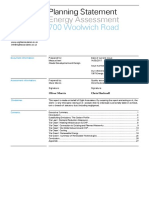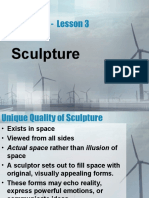Architects: For Tender
Architects: For Tender
Uploaded by
MariaCopyright:
Available Formats
Architects: For Tender
Architects: For Tender
Uploaded by
MariaOriginal Description:
Original Title
Copyright
Available Formats
Share this document
Did you find this document useful?
Is this content inappropriate?
Copyright:
Available Formats
Architects: For Tender
Architects: For Tender
Uploaded by
MariaCopyright:
Available Formats
Wall Type 3
Timber frame wall with 102.5mm Brickwork Outer Leaf
U-Value achieved 0.16 W/m²K
1. Exposed Bricks leaf - reclaim London Stock
2. 50mm clear cavity
3. 50mm Kingspan Kooltherm K112 Framing Board
4. Breathable membrane
5. 12mm OSB Panel
6. 100mm Structural Timber Frame - Refer to
S.Engineer Details
7. 50mm Kingspan Kooltherm K112 Framing Board
8. Vapour Control Layer
9. 12.5mm Gyproc wallboard with nom 2.5mm skim
finish or 12mm plywood and 15mm MDF
decoration board. TBC
Flush Lead detail overlapping Roof Boundary Line
Glaze to provide weather tightness.
Ex. FF Level
(+15.826)
Abutment Glaze roof detail as per manufacture
specification. L Bracket fixed to precast
100x500mm concrete
Neighbor flush lead level
Double Glazed Roof panel with self cleaning surface to manufacture
company specs. Glazing Vision or IQ Glass supplier or similar
approved
Glazed Roof Level
(+15.560)
ToS
(+15.500)
Exposed powder coated steel
beam
Junction detail between roof glaze
and vertical glaze panel to have
aluminum or similar approved
covering section. Colour TBC
Fixed Vertical Double Glaze
Panel to specialist Manufacture
specs. Glazing Vision or IQ
Glass Colour Frame TBC
Neighbor Aluminum side
extension panel. Not affected by
works
Neighbor mechanism for glaze
roof opening. Not affected by
works
Proprietary Cavity closer
Lead dressed from underside
Wall Type 1*
copping to existing neighbor
External cladding lead copping stone
18 WBP Plywood
100mm Timber Stud
50mm clear cavity
60mm Kingspan Kooltherm K8 Cavity Board
Inner Blockwork Leaf Concealed Gutter. Gu01
Lead dressed and overlapping
to form continuity from under
side glass frame to
gutter upstand
Lead to from copping upstand
100 90
Kitchen Unit worktop Top of wall
(+13.980)
Neighbor flush panel.
125
2140
Not affected by works
Kitchen upstand worktop bars
Gu02 Level
(+13.858)
480 206 50 950
Wall Type 1
Existing Wall
Delta Membrane Drainage
50mm clear cavity
60mm Kingspan Kooltherm K8 Cavity Board
Inner Blockwork Leaf
Proposed open shelves to
behind kitchen untis.
Materials TBC
Flat metal bar handrail
1260
Proposed open shelves to
stair side
Exposed powder coated steel
beam
Intersection Detail 01
Stair Step
scale 1:5
Solid portion of floor framing
Glazed portion of Floor
Rev Date Info NOTES:
CBO ARCHITECTS FOR TENDER
Permission is granted to scale from this drawing for
www.cboarchitects.com client Mr Michael Sabbah drawing Intersection Detail 01
A 16.XII.19 Exposed Bricks removed
Local Authority Planning Approval purposes only. +44(0)741106166
Refer to title block for original printed paper size.
salvatore@cboarchitects.com project 14 Britten Street
SW3 3TU London
info@cboarchitects.com
drawn check date 12.09.19 scale 1:5@A1 no. 025.300 rev. A
You might also like
- Recess in Brick DetailDocument1 pageRecess in Brick DetailMartinNo ratings yet
- Mega Anchor Technical InformationDocument16 pagesMega Anchor Technical InformationThaiNguyenNo ratings yet
- KALZIP Roof Technical BrochureDocument52 pagesKALZIP Roof Technical Brochureiask5275100% (1)
- Stadion GBK - Struktur Kabel SampleDocument5 pagesStadion GBK - Struktur Kabel Sampletrisna trinugrahaNo ratings yet
- Construction DetailsDocument1 pageConstruction DetailsBernadeth MirasolNo ratings yet
- Cavityrock Detail-06 Window Head Detail TechguideDocument3 pagesCavityrock Detail-06 Window Head Detail TechguideD MNo ratings yet
- StaircaseDocument1 pageStaircaseSejal jalanNo ratings yet
- Brock Commons Tallwood House - Project Profile - NaturallywoodDocument2 pagesBrock Commons Tallwood House - Project Profile - NaturallywoodNisa HNo ratings yet
- 15 Staircase Finishing DetailsDocument2 pages15 Staircase Finishing DetailsRenuka ChalikwarNo ratings yet
- I61-07 - Typical DetailsDocument1 pageI61-07 - Typical DetailsTAHANo ratings yet
- Catalogo CLT Egoin - EngDocument50 pagesCatalogo CLT Egoin - EngVisky AgostonNo ratings yet
- MTS Cladding Detail and Design PDFDocument20 pagesMTS Cladding Detail and Design PDFMeet MakwanaNo ratings yet
- ProjektDocument3 pagesProjektKatherine Margarita Gonzalez CamposNo ratings yet
- 2019A26 SD Jali StaircaseDocument1 page2019A26 SD Jali StaircaseUrdu GhazalNo ratings yet
- Design Catalogue Volume II FinalDocument190 pagesDesign Catalogue Volume II FinalKiran Kumar AcharyaNo ratings yet
- EPC CLT RHU W STR 01an1Document1 pageEPC CLT RHU W STR 01an1yaasir.rankNo ratings yet
- Portal Frames Final - 2Document19 pagesPortal Frames Final - 2Ar Vivek KareliaNo ratings yet
- Roof View SpecDocument16 pagesRoof View Specsajid yaqoobNo ratings yet
- Batten Plates Connection: Drawing NO 7Document1 pageBatten Plates Connection: Drawing NO 7VishalNo ratings yet
- Construction NotesDocument19 pagesConstruction NotesIvan AcainNo ratings yet
- 11 Bc-Building SkinDocument1 page11 Bc-Building SkinAshwin AdveNo ratings yet
- Appendix EDocument7 pagesAppendix EfahimehrezvaniNo ratings yet
- Lecture 12 - Advanced ST SysDocument73 pagesLecture 12 - Advanced ST SysAmgad Aly FahmyNo ratings yet
- Drawing DetailsDocument1 pageDrawing DetailssuliamnNo ratings yet
- Structural Glass & Spider Glazing Curtain WallsDocument19 pagesStructural Glass & Spider Glazing Curtain WallsAndrei NedelcuNo ratings yet
- Midlanding: +2100 LVL 181716151413121110 R 150mm. T 300mmDocument1 pageMidlanding: +2100 LVL 181716151413121110 R 150mm. T 300mmyash ayreNo ratings yet
- Company ProfileDocument33 pagesCompany ProfileGic LandscapeNo ratings yet
- Detail 2004-10 9Document1 pageDetail 2004-10 9Ibrahim SahinNo ratings yet
- A2-Ax701-Windows - Door Types - Details-Ax701Document1 pageA2-Ax701-Windows - Door Types - Details-Ax701Ahmad SharkawiNo ratings yet
- Massive Timber Construction Systems: Cross-Laminated Timber (CLT)Document24 pagesMassive Timber Construction Systems: Cross-Laminated Timber (CLT)Chester FengNo ratings yet
- LindabBuildings BuildingReferences 2012 PDFDocument60 pagesLindabBuildings BuildingReferences 2012 PDFStéphane BrunNo ratings yet
- Center City Park Pergolas & Pavilion - Touloukian Touloukian Inc. - ArchDailyDocument9 pagesCenter City Park Pergolas & Pavilion - Touloukian Touloukian Inc. - ArchDailygabrielaNo ratings yet
- I61-01 - Typical DetailsDocument1 pageI61-01 - Typical DetailsTAHANo ratings yet
- Adp-Ksa-Sol-Dwg-El-Td-Det-419 Cafe Counter Detail 2 - Rev.01Document1 pageAdp-Ksa-Sol-Dwg-El-Td-Det-419 Cafe Counter Detail 2 - Rev.01ekhaa.awal1No ratings yet
- Eaves DetailDocument14 pagesEaves Detailapi-606257698No ratings yet
- General Notes DCDocument5 pagesGeneral Notes DCpatriciaNo ratings yet
- Window and Door ScheduleDocument1 pageWindow and Door ScheduleCharles WainainaNo ratings yet
- Cross Laminated Timber Design GuideDocument10 pagesCross Laminated Timber Design GuideMihai CarceieNo ratings yet
- Timber Note 4 Timber Frame Structures - Platform Construction-Part 2Document7 pagesTimber Note 4 Timber Frame Structures - Platform Construction-Part 2Sanjeev BundhunNo ratings yet
- Entrance Door: Sectional Elevation at XX' PlanDocument1 pageEntrance Door: Sectional Elevation at XX' PlanUtkarsh Anand100% (1)
- Ragette, ArabArchitecture PDFDocument14 pagesRagette, ArabArchitecture PDFRoosevelt SilvaNo ratings yet
- DSGN DRWN CHKD Appd AG CB CCS CB: GMR Goa International Airport LimitedDocument10 pagesDSGN DRWN CHKD Appd AG CB CCS CB: GMR Goa International Airport LimitedAditya KNo ratings yet
- Underground Carparks enDocument1 pageUnderground Carparks enRaoul DukeNo ratings yet
- Dob Approved Plans 69 Mapleton App000283 151028Document29 pagesDob Approved Plans 69 Mapleton App000283 151028Muhammad Ajmal MalikNo ratings yet
- Flat Roof 1Document10 pagesFlat Roof 1agent206No ratings yet
- Rep 170106 Structural Statement Addendum p1Document28 pagesRep 170106 Structural Statement Addendum p1Anonymous qEPNPwANo ratings yet
- PHRC Research Report Structural Design of CLT HomeDocument53 pagesPHRC Research Report Structural Design of CLT HomeJulian TumielewiczNo ratings yet
- Structural Insulated Panels (Sips) : Frequently Asked Questions AboutDocument11 pagesStructural Insulated Panels (Sips) : Frequently Asked Questions AboutFrancisco Barahona UrzúaNo ratings yet
- 7 Verona Place BROOKLYN, NY 11216Document20 pages7 Verona Place BROOKLYN, NY 11216Acxel D. Castillo100% (1)
- I61-06 - Typical DetailsDocument1 pageI61-06 - Typical DetailsTAHANo ratings yet
- Passivhaus DetailDocument18 pagesPassivhaus Detailsofronije2005No ratings yet
- Pollak Residence - Progres SetDocument32 pagesPollak Residence - Progres SetLuci MenaNo ratings yet
- Sample Door ScheduleDocument2 pagesSample Door ScheduleJavin DalanginNo ratings yet
- Mbs Spa Sec 9, Dwarka: References Detail A Detail BDocument1 pageMbs Spa Sec 9, Dwarka: References Detail A Detail BKanak YadavNo ratings yet
- Crif Door Window Detail-601Document1 pageCrif Door Window Detail-601surbhi aggarwalNo ratings yet
- Architectural Precast Concrete Caulking-Joint Detail PDFDocument1 pageArchitectural Precast Concrete Caulking-Joint Detail PDFspnasurdeNo ratings yet
- Balcony Detail-EVEN PLANDocument1 pageBalcony Detail-EVEN PLANAyushi GuptaNo ratings yet
- A8.1 Typical Door Window DetailDocument1 pageA8.1 Typical Door Window DetailVanshika DograNo ratings yet
- Free Green: ArchitecturalDocument20 pagesFree Green: ArchitecturalPaola Diaz100% (1)
- 700 Woolwich Road Greenwich London: Environmental Noise SurveyDocument12 pages700 Woolwich Road Greenwich London: Environmental Noise SurveyMariaNo ratings yet
- 700 Woolwich Road: Energy AssessmentDocument405 pages700 Woolwich Road: Energy AssessmentMariaNo ratings yet
- 700 Woolwich Road Greenwich London: External Building FabricDocument13 pages700 Woolwich Road Greenwich London: External Building FabricMariaNo ratings yet
- Address 108 Allison Road, N8 0AS Date 09/12/2020 Scope of WorksDocument6 pagesAddress 108 Allison Road, N8 0AS Date 09/12/2020 Scope of WorksMariaNo ratings yet
- (Employer) (Company No .... ) Whose Registered Office Is at (Address) ( The Employer')Document11 pages(Employer) (Company No .... ) Whose Registered Office Is at (Address) ( The Employer')MariaNo ratings yet
- Appendix - PAN UK 2000076ADocument5 pagesAppendix - PAN UK 2000076AMariaNo ratings yet
- Specification For Building-Works-New Build West Green RoadDocument99 pagesSpecification For Building-Works-New Build West Green RoadMaria100% (1)
- Q27539 - CSA001 Ext - 14 Britten StreetDocument5 pagesQ27539 - CSA001 Ext - 14 Britten StreetMariaNo ratings yet
- E.program Faze DeterminanteDocument1 pageE.program Faze DeterminanteMariaNo ratings yet
- Find The Colours:: Blue Pink Purple Black Red Brown Orange Yellow WhiteDocument3 pagesFind The Colours:: Blue Pink Purple Black Red Brown Orange Yellow WhitenonoglezNo ratings yet
- Assignment in MapehDocument3 pagesAssignment in MapehLen-Len CobsilenNo ratings yet
- Basic Elements MitsubishiDocument15 pagesBasic Elements MitsubishiAida C. CastroNo ratings yet
- History of PhotosDocument30 pagesHistory of Photosabhinav3mohan-141271No ratings yet
- HOA2 - Gothic Arch2Document6 pagesHOA2 - Gothic Arch2Diego AlmeidaNo ratings yet
- Formwork CostingDocument19 pagesFormwork CostingAmaresh Behera100% (2)
- Design Elements and PrinciplesDocument14 pagesDesign Elements and PrinciplesJaisurya SharmaNo ratings yet
- Anna Williams: Education InfoDocument1 pageAnna Williams: Education InfoGrace MingorioNo ratings yet
- Doom Mapping Ideas GeneratorDocument1 pageDoom Mapping Ideas GeneratorDuncan TimineyNo ratings yet
- Selected ManifestosDocument92 pagesSelected ManifestosConcurs eseuNo ratings yet
- HangaDocument11 pagesHangaDaniel Anthony Cabrera50% (2)
- Hiroshima Pyramid House Case StudyDocument18 pagesHiroshima Pyramid House Case Studykaran dewanganNo ratings yet
- A Fading Legacy Ladakhs Vernacular Archi PDFDocument10 pagesA Fading Legacy Ladakhs Vernacular Archi PDFMUSKAANNo ratings yet
- Bill of QuantityDocument14 pagesBill of Quantityapi-574922193% (15)
- Chapter 3 - Lesson 3: SculptureDocument15 pagesChapter 3 - Lesson 3: Sculptureernest macalaladNo ratings yet
- QUALITY MIS JUNE2020 - GODREJ 101 & AriaDocument26 pagesQUALITY MIS JUNE2020 - GODREJ 101 & ArialavekushNo ratings yet
- Khaleel CVDocument3 pagesKhaleel CVKhaleel AhmedNo ratings yet
- Accounting ResumeDocument1 pageAccounting ResumeUtsav J BhattNo ratings yet
- Interior Design Scope and SequenceDocument1 pageInterior Design Scope and Sequenceapi-273443246No ratings yet
- Repair Mix2Match 2pages SellSheet 1.4.2017Document2 pagesRepair Mix2Match 2pages SellSheet 1.4.2017tammineedi ramuNo ratings yet
- A-1 - Perspective, Vicinity Map and Location MapDocument1 pageA-1 - Perspective, Vicinity Map and Location MapOJ MatiasNo ratings yet
- The Appearance of Korean Architecture in The Modern WestDocument14 pagesThe Appearance of Korean Architecture in The Modern WestMohammed Gism AllahNo ratings yet
- CorelDRAW Tutorial 3d HeartDocument2 pagesCorelDRAW Tutorial 3d HeartAndry AsriadyNo ratings yet
- Asian Art Week Continues at Christie's New York, September 18Document1 pageAsian Art Week Continues at Christie's New York, September 18GavelNo ratings yet
- Arki Elec FinalDocument6 pagesArki Elec FinalKenneth Peña Javier100% (1)
- Gothic Architecture: 12 Century - Mid 16 CenturyDocument33 pagesGothic Architecture: 12 Century - Mid 16 CenturyJohn Lexter ReyesNo ratings yet
- Public Market ElectricalDocument106 pagesPublic Market Electricalegay cambeNo ratings yet
- Bauhaus: Walter Gropius Expressionist Monument To The March DeadDocument6 pagesBauhaus: Walter Gropius Expressionist Monument To The March DeadDebashree MishraNo ratings yet
- CG Lab FileDocument22 pagesCG Lab FileEr. Arvind KumarNo ratings yet
- Emmemobili General Catalogue 2014Document131 pagesEmmemobili General Catalogue 2014Casa BellaNo ratings yet






