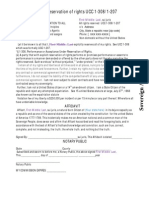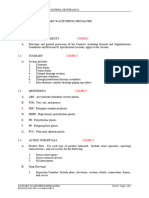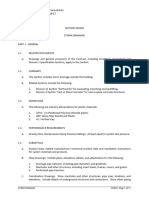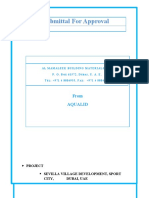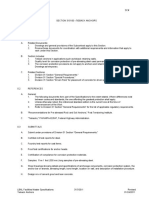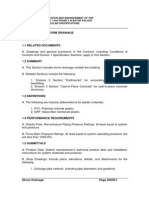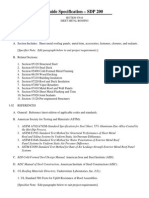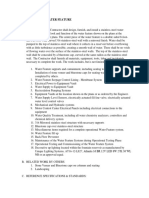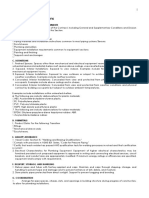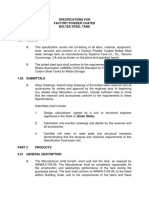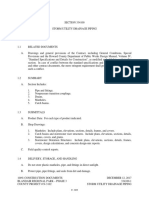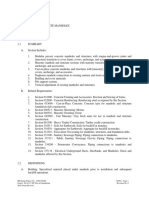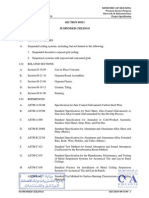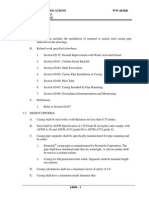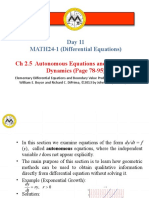SPC Occ 221423 Me
SPC Occ 221423 Me
Uploaded by
tarekhisham1234Copyright:
Available Formats
SPC Occ 221423 Me
SPC Occ 221423 Me
Uploaded by
tarekhisham1234Original Title
Copyright
Available Formats
Share this document
Did you find this document useful?
Is this content inappropriate?
Copyright:
Available Formats
SPC Occ 221423 Me
SPC Occ 221423 Me
Uploaded by
tarekhisham1234Copyright:
Available Formats
ARAFAT OPERATION AND CONTROL CENTER (OCC)
SECTION 221423 - STORM DRAINAGE PIPING SPECIALTIES
PART 1 - GENERAL
1.1 RELATED DOCUMENTS COMPLY
A. Drawings and general provisions of the Contract, including General and Supplementary
Conditions and Division 01 Specification Sections, apply to this Section.
1.2 SUMMARY COMPLY
A. Section Includes:
1. Roof drains.
2. Miscellaneous storm drainage piping specialties.
3. Cleanouts.
4. Inspection chambers
1.3 ACTION SUBMITTALS COMPLY
A. Product Data: For each type of product indicated.
B. Provide components and installation capable of producing piping systems with following
minimum working-pressure ratings, unless otherwise indicated:
1. Storm Drainage Piping: 30 kPa (10-foot head of water).
2. Force-Main Piping: 690 kPa (100 psig).
1.4 QUALITY ASSURANCE COMPLY
A. Drainage piping specialties shall bear label, stamp, or other markings of specified testing
agency.
B. Product Options: Drawings indicate size, profiles, dimensional requirements, and character-
istics of plumbing specialties and are based on the specific types and models selected. Other
manufacturers' products with equal performance characteristics may be considered. Refer to
Division 1 Section "Product Requirements."
C. Provide listing/approval stamp, label, or other marking on plumbing specialties made to
specified standards.
D. Listing and Labeling: Provide electrically operated plumbing specialties specified in this
Section that are listed and labeled.
E. Comply with ASME B31.9, "Building Services Piping," for materials, products, and instal-
lation.
STORM DRAINAGE PIPING SPECIALTIES 221423 - Page 1 of 4
PS230138C-OCC-SPC-15A3-ME-01 REV 0
ARAFAT OPERATION AND CONTROL CENTER (OCC)
PART 2 - PRODUCTS
2.1 MANUFACTURERS COMPLY
A. Materials and equipment shall be standard products of a manufacturer regularly engaged in
the manufacturing of such products, which are of a similar material, design and
workmanship. The standard products shall have been in satisfactory commercial or
industrial use for 5 years prior to bid opening. The 5-year use shall include applications of
equipment and materials under similar circumstances and of similar size. The 5-year
experience shall be satisfactorily completed by a product that has been sold or is offered for
sale on the commercial market through advertisements, manufacturer's catalogs, or
brochures. Products having less than a 5 year field service record shall not be acceptable.
B. Products shall be supported by a local service organization, authorized and trained by the
manufacturer of the equipment supplied. System components shall be environmentally
suitable for the indicated locations.
2.2 METAL ROOF DRAINS COMPLY
A. Cast-Iron, Small-Sump, General-Purpose Roof Drains
1. Standard: ASME A112.6.4, for general-purpose roof drains.
2. Body Material: Cast iron.
3. Combination Flashing Ring and Gravel Stop: [Required].
4. Outlet: [Bottom] [Side]
5. Dome Material: [Cast iron]
6. Wire Mesh: [Stainless steel or brass over dome]
7. Vandal-Proof Dome: ] [Required].
2.3 PLASTIC ROOF DRAINS COMPLY
A. Plastic Roof Drains
1. Standard: ASME A112.6.4, for plastic roof drains.
2. Body Material: [PVC]
3. Combination Flashing Ring and Gravel Stop: [Required].
4. Expansion Joint:] [Required].
5. Dome Material: [PE]
6. Vandal-Proof Dome: [] [Required].
2.4 MISCELLANEOUS STORM DRAINAGE PIPING SPECIALTIES COMPLY
A. Downspout Boots
1. Description: Manufactured, ASTM A 48/A 48M, gray-iron casting, with strap or ears
for attaching to building; NPS 4 (DN 100) outlet; and shop-applied bituminous
coating.
2. Size: Inlet size to match downspout and NPS 4 (DN 100) outlet.
STORM DRAINAGE PIPING SPECIALTIES 221423 - Page 2 of 4
PS230138C-OCC-SPC-15A3-ME-01 REV 0
ARAFAT OPERATION AND CONTROL CENTER (OCC)
2.5 INSPECTION CHAMBERS COMPLY
A. General: Cast-in-place concrete in accordance with ACI 318 (ACI 318M), ACI 350
(ACI 350M), and as specified in section 033000.
B. Reinforcing Fabric: as per section 033000.
C. Reinforcing Bars: as per section 033000.
D. CONSTRUCTION: 560 mm diameter opening in top, recessed to accommodate cast iron
inspection chamber frame and cover, as shown on the Drawings.
E. Manhole Channels and Benches: Factory or field formed from concrete. Portland cement
design mix, 28 MPa minimum, with 0.45 maximum water/cementitious materials ratio.
Include channels and benches in manholes.
1. Channels: Concrete invert, formed to same width as connected piping, with height of
vertical sides to three-fourths of pipe diameter. Form curved channels with smooth,
uniform radius and slope.
a. Invert Slope: [2] percent through manhole.
2. Benches: Concrete, sloped to drain into channel.
a. Slope: [4] percent.
F. WALLS: plaster internally with two coats cement and sand (1:3) to total thickness of
15 mm.
G. LEAKS: repair if approved or remove entire work and rebuild at no extra cost.
H. INSPECTION CHAMBER COVERS:
1. Replace if found to rattle under traffic. Plugging, burning in or filling to obtain tight
covers will not be allowed.
2. Heavy duty cast iron, recess in concrete is to be neatly and accurately made to
dimensions of frame, and to allow for tiling. Thoroughly embed frame in mortar and
set frame and cover level and to proper grade.
3. Material: [ASTM A536, Grade 60-40-18 ductile] [ASTM A48/A48M, Class 35 gray]
iron unless otherwise indicated.
I. DROP INSPECTION CHAMBER: provide where conditions necessitate free vertical drop
exceeding 450 mm
PART 3 - EXECUTION
3.1 INSTALLATION COMPLY
A. Install roof drains at low points of roof areas according to roof membrane manufacturer's
written installation instructions.
1. Install flashing collar or flange of roof drain to prevent leakage between drain and
adjoining roofing. Maintain integrity of waterproof membranes where penetrated.
2. Install expansion joints, if indicated, in roof drain outlets.
STORM DRAINAGE PIPING SPECIALTIES 221423 - Page 3 of 4
PS230138C-OCC-SPC-15A3-ME-01 REV 0
ARAFAT OPERATION AND CONTROL CENTER (OCC)
3. Position roof drains for easy access and maintenance.
B. Install downspout boots at grade with top [6 inches (152 mm)] [12 inches (305 mm)] [18
inches (457 mm)] above grade. Secure to building wall.
C. Install conductor nozzles at exposed bottom of conductors where they spill onto grade.
D. Install through-penetration firestop assemblies in plastic conductors at concrete floor
penetrations.
E. Install sleeve flashing device with each conductor passing through floors with waterproof
membrane.
3.2 CONNECTIONS COMPLY
A. Comply with requirements for piping specified in Section 221316 "Sanitary Waste, Vent
and Storm Drainage Piping." Drawings indicate general arrangement of piping, fittings, and
specialties.
3.3 INSPECTION CHAMBER INSTALLATION COMPLY
A. General: Install CHAMBER, complete with appurtenances and accessories indicated.
B. Where specific inspection chamber construction is not indicated, follow inspection chamber
manufacturer's written instructions.
C. Set tops of frames and covers flush with finished surface of manholes that occur in
pavements. Set tops [3 (76)] inches (mm) above finished surface elsewhere unless otherwise
indicated.
D. Keep groundwater level below bottom of inspection chamber until concrete has obtained
adequate set.
3.4 PROTECTION COMPLY
A. Protect drains during remainder of construction period to avoid clogging with dirt or debris
and to prevent damage from traffic or construction work.
B. Place plugs in ends of uncompleted piping at end of each day or when work stops.
END OF SECTION 221423
STORM DRAINAGE PIPING SPECIALTIES 221423 - Page 4 of 4
PS230138C-OCC-SPC-15A3-ME-01 REV 0
You might also like
- Material Submittal HANDRAILDocument6 pagesMaterial Submittal HANDRAILManu Mohan0% (1)
- Contractor's Guide for Installation of Gasketed PVC Pipe for Water / for SewerFrom EverandContractor's Guide for Installation of Gasketed PVC Pipe for Water / for SewerRating: 5 out of 5 stars5/5 (1)
- Reservation of RightsDocument1 pageReservation of RightsJohn Taylor100% (5)
- Reinforced Concrete Buildings: Behavior and DesignFrom EverandReinforced Concrete Buildings: Behavior and DesignRating: 5 out of 5 stars5/5 (1)
- Share Vesting Agreement - ZegalDocument6 pagesShare Vesting Agreement - ZegalAlan PetzoldNo ratings yet
- P 1-11 Storm Drainage PDFDocument11 pagesP 1-11 Storm Drainage PDFMahmoud GwailyNo ratings yet
- 22 14 00 - Facility Storm Drainage PDFDocument6 pages22 14 00 - Facility Storm Drainage PDFsyed0% (1)
- SECTION 02605 Manholes: Part 1. GeneralDocument11 pagesSECTION 02605 Manholes: Part 1. GeneralDaniel KariukiNo ratings yet
- Metal Duct WorkDocument9 pagesMetal Duct WorkSyed Waqas HussainNo ratings yet
- Section 02717 - Concrete Sewer Rehabilitation by Machine-Wound PVC PipeDocument6 pagesSection 02717 - Concrete Sewer Rehabilitation by Machine-Wound PVC Pipefahren_de2015No ratings yet
- 03 48 00clcDocument5 pages03 48 00clcAira LauzonNo ratings yet
- SPC Occ 221316 MeDocument9 pagesSPC Occ 221316 Metarekhisham1234No ratings yet
- 233113-Metal DuctsDocument16 pages233113-Metal DuctsMohamed SokarNo ratings yet
- Busbar Trunking System (Busways)Document6 pagesBusbar Trunking System (Busways)saravana3kumar3ravic100% (1)
- Project Standard Specification: Metal Ducts 15815 - Page 1/12Document12 pagesProject Standard Specification: Metal Ducts 15815 - Page 1/12adel rihanaNo ratings yet
- SPC Occ 221319 MeDocument9 pagesSPC Occ 221319 Metarekhisham1234No ratings yet
- SPC 332630 UDocument12 pagesSPC 332630 UkkkhattabbbNo ratings yet
- BMMM SectionDocument9 pagesBMMM SectionObaidAliKhanNo ratings yet
- 27 0543 Underground Duct and Raceways 08.2023Document9 pages27 0543 Underground Duct and Raceways 08.2023Chimban ChappuNo ratings yet
- Project - Sport CityDocument30 pagesProject - Sport CityAdmin DepartmentNo ratings yet
- Storm Drainage PipingDocument3 pagesStorm Drainage PipingRezaNo ratings yet
- 230517-Sleeves and Sleeve Seals For Hvac PipingDocument6 pages230517-Sleeves and Sleeve Seals For Hvac PipingMohamed SokarNo ratings yet
- 33 05 13 Manholes and Structures 10Document4 pages33 05 13 Manholes and Structures 10Mohammed AlkhateebNo ratings yet
- Tieback Anchors - 1.24.11Document7 pagesTieback Anchors - 1.24.11xcvNo ratings yet
- Strom DrainageDocument16 pagesStrom DrainageammarrafeiNo ratings yet
- Guide Specification - SDP 200: GeneralDocument10 pagesGuide Specification - SDP 200: GeneralhbookNo ratings yet
- MECHANICAL PADS - CIVIL - Construction - Division 23Document23 pagesMECHANICAL PADS - CIVIL - Construction - Division 23JomyJoseNo ratings yet
- Facility Sanitary SewersDocument14 pagesFacility Sanitary SewerssamNo ratings yet
- T Proc Notices Notices 020 K Notice Doc 19884 590043624Document9 pagesT Proc Notices Notices 020 K Notice Doc 19884 590043624Estêvão KayokaNo ratings yet
- Flagpole SpecificationsDocument3 pagesFlagpole SpecificationsSaud PathiranaNo ratings yet
- 02720Document9 pages02720uddinnadeemNo ratings yet
- ITEM 615.01090003 - WATER FEATURE Scope of WorkDocument13 pagesITEM 615.01090003 - WATER FEATURE Scope of Workemiediray03No ratings yet
- 33 16 13 - Ground Storage TanksDocument5 pages33 16 13 - Ground Storage TanksHizbar ArsjadNo ratings yet
- 800 Spec 877 Rev 9 DocDocument3 pages800 Spec 877 Rev 9 DockhuNo ratings yet
- Wms Acmv Duct WorksDocument8 pagesWms Acmv Duct Worksfahmi_majid_2No ratings yet
- Awwa d100 PotableDocument8 pagesAwwa d100 PotableOnatNo ratings yet
- Electrical Spec.'S Wiring Devices & Methods of Installation 16130-1Document9 pagesElectrical Spec.'S Wiring Devices & Methods of Installation 16130-1Waleed Abd El-HamiedNo ratings yet
- Solar Car Park CanopyDocument6 pagesSolar Car Park CanopyAnish BabuNo ratings yet
- High Density Polyethylene - HDPE - Pipe and FittingsDocument8 pagesHigh Density Polyethylene - HDPE - Pipe and Fittingsnilesh_erusNo ratings yet
- Drain PipeDocument4 pagesDrain PipeNur HaryatiNo ratings yet
- FL - Sleeves and Sleeve Seals For Plumbing Piping - BudDocument5 pagesFL - Sleeves and Sleeve Seals For Plumbing Piping - BudAntonius HarrisNo ratings yet
- Special Specification 5202 Pipe CasingDocument6 pagesSpecial Specification 5202 Pipe Casingresp-ectNo ratings yet
- SPC 332530 UDocument12 pagesSPC 332530 UkkkhattabbbNo ratings yet
- PLUMBINGDocument5 pagesPLUMBINGhadjie ansayNo ratings yet
- GRP Tanks and AccessoriesDocument7 pagesGRP Tanks and AccessoriesAhmed AbazaNo ratings yet
- Chain Link Gates - Section 02821Document7 pagesChain Link Gates - Section 02821tiju2005hereNo ratings yet
- 33 05 13 Manholes and Structures 10Document4 pages33 05 13 Manholes and Structures 10salamNo ratings yet
- Supports, Hangers, Anchors and Sleeves For PlumbingDocument11 pagesSupports, Hangers, Anchors and Sleeves For Plumbingabdullah sahibNo ratings yet
- Bolted Tank Specifications Final 11-5-15Document6 pagesBolted Tank Specifications Final 11-5-15Rodrigo ZapataNo ratings yet
- Manholes - MSTDocument8 pagesManholes - MSTwafikmh4No ratings yet
- Thermal Energy Storage TankDocument24 pagesThermal Energy Storage Tankfahimafroz0% (1)
- Spec 2Document637 pagesSpec 2Waqar KhanNo ratings yet
- ITCC in Riyadh Residential Complex J10-13300 05810-1 Expansion Joint Cover AssembliesDocument5 pagesITCC in Riyadh Residential Complex J10-13300 05810-1 Expansion Joint Cover AssembliesuddinnadeemNo ratings yet
- Bolted Water Tank SpecsDocument7 pagesBolted Water Tank SpecsMakulay Ang BuhayNo ratings yet
- Guide Specification KPS AlucobondDocument9 pagesGuide Specification KPS Alucobondalgebra1975No ratings yet
- 04200Document17 pages04200Arif MohammedNo ratings yet
- 334100Document5 pages334100jia wangNo ratings yet
- Concrete ManholesDocument14 pagesConcrete ManholesnijasNo ratings yet
- 09 51 00 - Suspended Ceiling PDFDocument6 pages09 51 00 - Suspended Ceiling PDFmasoodaeNo ratings yet
- SECTION 16112 Busway Part 1 - General 1.1 DescriptionDocument4 pagesSECTION 16112 Busway Part 1 - General 1.1 Descriptionno nameNo ratings yet
- Specs - Steel CasingDocument4 pagesSpecs - Steel CasingAlhad PanwalkarNo ratings yet
- Method Statement For Gas System: Kingsville at Kallang WayDocument18 pagesMethod Statement For Gas System: Kingsville at Kallang WayMd ShahinNo ratings yet
- 1 PBDocument15 pages1 PBzahwa dnNo ratings yet
- (PC) Yonai v. Teaford Et Al - Document No. 3Document2 pages(PC) Yonai v. Teaford Et Al - Document No. 3Justia.comNo ratings yet
- Buzzer Con ArduinoDocument8 pagesBuzzer Con ArduinoCell Tucuman Cell TucumanNo ratings yet
- Aec1 Chapter 1Document4 pagesAec1 Chapter 1James Paolo RazalNo ratings yet
- Mont Baldy: Crag GuideDocument7 pagesMont Baldy: Crag GuideClaude PoulinNo ratings yet
- Minimum Seed Certification Standards For Major CropsDocument2 pagesMinimum Seed Certification Standards For Major CropsMN IrshadNo ratings yet
- Grade 8 Chapter 1 Crop Production and Its Management ScienceDocument4 pagesGrade 8 Chapter 1 Crop Production and Its Management Sciencerishankjain27No ratings yet
- CBLT Selected Texts 4eDocument23 pagesCBLT Selected Texts 4emanbani BOGUEMNANo ratings yet
- Input Output Functions in CDocument27 pagesInput Output Functions in CTathagat TripathyNo ratings yet
- RX-K Rx-King Oil PumpDocument1 pageRX-K Rx-King Oil PumpDevii AryaNo ratings yet
- 256 Js LICENSEDocument2 pages256 Js LICENSE88 88No ratings yet
- Green Marketing by Body Shop FinalDocument24 pagesGreen Marketing by Body Shop FinalSurya Banerjee100% (2)
- Important Medicinal and Aromatic Plants in South East Europe in Relation With Their Medicinal and Other Industrial Utilization Republic of MacedoniaDocument41 pagesImportant Medicinal and Aromatic Plants in South East Europe in Relation With Their Medicinal and Other Industrial Utilization Republic of MacedoniaOana Sidor100% (1)
- Osec GaaDocument1 pageOsec GaamajurissNo ratings yet
- FALAJ AND IRON AGE SolvedDocument3 pagesFALAJ AND IRON AGE Solveddeborah hildaNo ratings yet
- وصف البرنامج الاكاديمي قسم الالكترونيك والاتصالات 1Document111 pagesوصف البرنامج الاكاديمي قسم الالكترونيك والاتصالات 1العراقيNo ratings yet
- 04 Greedy Activity SelectionDocument20 pages04 Greedy Activity SelectionassdNo ratings yet
- The Role of Accountants in Nation Building Through TaxationDocument2 pagesThe Role of Accountants in Nation Building Through TaxationJoshua Ryan CanatuanNo ratings yet
- Getting Started With The Java 3D API: LightsDocument40 pagesGetting Started With The Java 3D API: LightsDulshan GunawardanaNo ratings yet
- Fire Stopping Standard DetailsDocument78 pagesFire Stopping Standard DetailsRoger ChetcutiNo ratings yet
- Service Layer Design: "Facade vs. Command"Document18 pagesService Layer Design: "Facade vs. Command"Virendra YadavNo ratings yet
- Perspective Grid - Manual (EN - 03!11!2009)Document32 pagesPerspective Grid - Manual (EN - 03!11!2009)Alin DemetrescuNo ratings yet
- 11.2.5 - Autonomous Equations and Population DynamicsDocument29 pages11.2.5 - Autonomous Equations and Population DynamicsEkoms GamingNo ratings yet
- Spec ABC AccessoriesDocument14 pagesSpec ABC AccessoriesPutra HermanNo ratings yet
- Routine Maintenance Main Propulsion - Scana VoldaDocument4 pagesRoutine Maintenance Main Propulsion - Scana VoldaRafaelGloriaPereira100% (1)
- Selen FilesDocument1 pageSelen Filesompoc123No ratings yet
- Wavelet Step by StepDocument2 pagesWavelet Step by StepazizcrNo ratings yet
- Alpha JP-501Document4 pagesAlpha JP-501yinNo ratings yet


