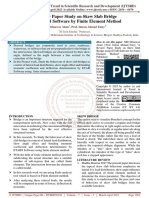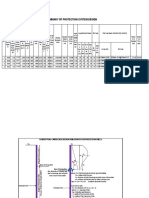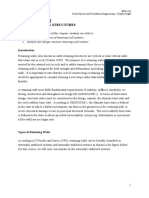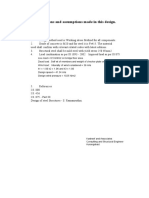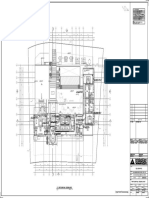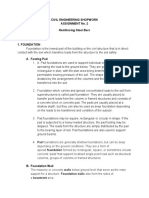0 ratings0% found this document useful (0 votes)
140 viewsAnalysis and Design of Abutment
Analysis and Design of Abutment
Uploaded by
Morals NepalThis document summarizes the analysis and design of an RCC abutment. It outlines the geometry, materials used, and forces acting on the abutment. It then describes the design methodology for the abutment stem using the limit state method. Reinforcement requirements are provided. Finally, it summarizes the design of the abutment footing, providing design data, moments, shear requirements, and reinforcement.
Copyright:
© All Rights Reserved
Available Formats
Download as PPTX, PDF, TXT or read online from Scribd
Analysis and Design of Abutment
Analysis and Design of Abutment
Uploaded by
Morals Nepal0 ratings0% found this document useful (0 votes)
140 views15 pagesThis document summarizes the analysis and design of an RCC abutment. It outlines the geometry, materials used, and forces acting on the abutment. It then describes the design methodology for the abutment stem using the limit state method. Reinforcement requirements are provided. Finally, it summarizes the design of the abutment footing, providing design data, moments, shear requirements, and reinforcement.
Original Description:
analysis and design of abutment
Copyright
© © All Rights Reserved
Available Formats
PPTX, PDF, TXT or read online from Scribd
Share this document
Did you find this document useful?
Is this content inappropriate?
This document summarizes the analysis and design of an RCC abutment. It outlines the geometry, materials used, and forces acting on the abutment. It then describes the design methodology for the abutment stem using the limit state method. Reinforcement requirements are provided. Finally, it summarizes the design of the abutment footing, providing design data, moments, shear requirements, and reinforcement.
Copyright:
© All Rights Reserved
Available Formats
Download as PPTX, PDF, TXT or read online from Scribd
Download as pptx, pdf, or txt
0 ratings0% found this document useful (0 votes)
140 views15 pagesAnalysis and Design of Abutment
Analysis and Design of Abutment
Uploaded by
Morals NepalThis document summarizes the analysis and design of an RCC abutment. It outlines the geometry, materials used, and forces acting on the abutment. It then describes the design methodology for the abutment stem using the limit state method. Reinforcement requirements are provided. Finally, it summarizes the design of the abutment footing, providing design data, moments, shear requirements, and reinforcement.
Copyright:
© All Rights Reserved
Available Formats
Download as PPTX, PDF, TXT or read online from Scribd
Download as pptx, pdf, or txt
You are on page 1of 15
Analysis and Design of Abutment
Planning and preliminary Design
• Abutment type: RCC type Abutment
• Materials : M20 grade of concrete for abutment stem
M25 grade of concrete for abutment cap Fe415 HYSD
bars for all RC work
• Geometry of Abutment:
Seating width : 800mm
Height of dirt wall = 1.35m Thickness of dirt wall = 0.25m
Width of stem of abutment = 1m
Thickness of footing = 0.76m
Width of footing (B) = 3m
Thickness of abutment cap = 350mm
Width of abutment cap = 750mm
Length of abutment = 8800m
Cross-section of Abutment
Forces acting on abutment (per unit length)
1. Total Load from superstructure =143.489KN/m
2. Weight of wearing coat = 28.125KN/m
3. Weight of approach slab = 11.186KN/m
4. Live load from superstructure = 47.401 KN/m
5. Load from braking effort
• Horizontal braking load per unit length = 7.955 KN/m
Vertical reaction due to braking load per unit
length=0.802KN/m
6. Wind load[Refer bearing design]
• Transverse Wind load per unit length = 4.753KN/m
Longitudinal Wind load per unit length = 1.188 KN/m
7. Seismic Load due to the DL and LL from superstructure
• Seismic load in transverse direction per unit length = 38.256KN/m
Seismic load in longitudinal direction per unit length = 34.437KN/m
8. Load due to temperature variation, creep and shrinkage effect =
0.673KN/m
9. Self- weight of Abutment = 199.735 KN/m
10. Seismic load due to the self weight of abutment = 5.447KN/m
11. Load due to static earth pressure
• Horizontal component of load /length = 105.215KN/m
Vertical component of load/ length = 46.845KN/m
12. Load due to dynamic earth pressure
Horizontal component of load/length =105.215KN/m
Vertical component of load/length = 55.382KN/m
13. Surcharge Load
Horizontal component of load per unit load = 33.424 KN/m
Vertical component of load per unit load = 14.881KN/m
14. Backfill weight on heel slab of footing = 368.046KN/m
15. Weight of footing = 100.000KN/m
Design of Abutment stem
Methodology
• Abutment stem has been designed as a
cantilever slab.
• Design bending moment is higher in seismic
combination of loads
• So, design of abutment stem has been carried
out for seismic combination of loads only.
• using limit state method for the calculation of
reinforcement of abutment stem.
• Results
a. Main vertical bars (vertical bars in the side of backfill)
Provide 28mm φ bar @ 200 mm c/c, on calculation
b. Outer vertical reinforcement (vertical bars)
Provide 16 mm φ bar @ 250 mm c/c,
c. Horizontal Reinforcement
Provided 15 - 12 mm φ on each face of abutment
Design of Abutment footing
• Design Data
Factor axial load= 858 KN
Eccentricity=570 mm
• σtoe = 318.124 kN/m2
• σheel = 176.042 kN/m2
RESULT
• Moment about AA axis =1454.241 kN-m
• Moment about BB axis = 236.627 kN-m
• From one way shear overall footing depth =
1.4m
• Reinforcement: 20mm dia bar @ 90mm c/c in
both direction of abutment slab
You might also like
- Diagrid Systems For Response Spectrum Analysis With Regular and Irregular Structures Using ETABSDocument7 pagesDiagrid Systems For Response Spectrum Analysis With Regular and Irregular Structures Using ETABSEditor IJTSRD100% (1)
- Comparative Study of Diagrid Structures With and Without Corner ColumnsDocument6 pagesComparative Study of Diagrid Structures With and Without Corner ColumnsdineshNo ratings yet
- Finite Element Analysis of Skew Curved RC Box Girder BridgeDocument8 pagesFinite Element Analysis of Skew Curved RC Box Girder BridgeTran Tien DungNo ratings yet
- A Review Paper Study On Skew Slab Bridge Using ETAB Software by Finite Element MethodDocument4 pagesA Review Paper Study On Skew Slab Bridge Using ETAB Software by Finite Element MethodEditor IJTSRDNo ratings yet
- Prof. A. Meher Prasad: Department of Civil Engineering Indian Institute of Technology MadrasDocument101 pagesProf. A. Meher Prasad: Department of Civil Engineering Indian Institute of Technology MadrasEsteban Gabriel Misahuamán CórdovaNo ratings yet
- Unit Ii - Design ConceptsDocument85 pagesUnit Ii - Design ConceptsAguero AgueroNo ratings yet
- Comparative Study of RCC T-Beam Bridge By12Document32 pagesComparative Study of RCC T-Beam Bridge By12Pranay ReddyNo ratings yet
- Formwork SeminarDocument19 pagesFormwork Seminarfaisal0% (1)
- Dome Structures. Saldome 2Document6 pagesDome Structures. Saldome 2Lidhia Fairuz HarlyNo ratings yet
- Design and Analysis of Stadium Using Staad ProDocument18 pagesDesign and Analysis of Stadium Using Staad ProVikaskumar ReddyNo ratings yet
- Millennium Development GoalsDocument3 pagesMillennium Development GoalsRabbia ShehzadiNo ratings yet
- Ductile Detailing Considerations As Per Is 13920 2016 DERSDocument41 pagesDuctile Detailing Considerations As Per Is 13920 2016 DERSAbijithNo ratings yet
- Training Programme On Introduction To Bridge Engineering: General PrinciplesDocument33 pagesTraining Programme On Introduction To Bridge Engineering: General PrinciplesVenkata MayurNo ratings yet
- Brdige Engineering Presentation Final1 2 1Document49 pagesBrdige Engineering Presentation Final1 2 1Nhorwin Jay TadeoNo ratings yet
- Slope Movement Processes and CharacteristicsDocument39 pagesSlope Movement Processes and CharacteristicsAzealdeen AlJawadiNo ratings yet
- ASSIGNMENTDocument8 pagesASSIGNMENTMemphis EmmaNo ratings yet
- Protection Pile Summary and Calculation Sheets PDFDocument35 pagesProtection Pile Summary and Calculation Sheets PDFPrakash Singh RawalNo ratings yet
- A Critical Analysis of The Erasmus Bridge:: Christopher J. HewettDocument10 pagesA Critical Analysis of The Erasmus Bridge:: Christopher J. HewettAndik Mardiyanto MellodyNo ratings yet
- Composite BridgesDocument16 pagesComposite BridgesJOSEPH ANCHELNo ratings yet
- Retaining Walls: A.B.C.MDocument23 pagesRetaining Walls: A.B.C.MnilminaNo ratings yet
- Design of High Level Bridge Across River: Rathod Chiranjeevi Sabbineni RamyakalaDocument11 pagesDesign of High Level Bridge Across River: Rathod Chiranjeevi Sabbineni RamyakalaimamtaNo ratings yet
- M.Tech Project Presentation (Stage I) : College of Engineering Pune (COEP)Document31 pagesM.Tech Project Presentation (Stage I) : College of Engineering Pune (COEP)kajal jadhavNo ratings yet
- Irc 6 2014Document84 pagesIrc 6 2014Sony JsdNo ratings yet
- One Way SlabDocument5 pagesOne Way Slabscrew_x3No ratings yet
- SP - Constructions: Industrial Training Report ON Analysis and Design of G+3 Building Using Staad ProDocument55 pagesSP - Constructions: Industrial Training Report ON Analysis and Design of G+3 Building Using Staad ProSagarKasarla100% (1)
- Amendment No. 1 November 2014 TO Is 4326: 2013 Earthquake Resistant Design and Construction of Buildings - Code of PracticeDocument9 pagesAmendment No. 1 November 2014 TO Is 4326: 2013 Earthquake Resistant Design and Construction of Buildings - Code of PracticeAKSNo ratings yet
- Design of Foundation For Trestle Data and AsumptionDocument7 pagesDesign of Foundation For Trestle Data and AsumptionAnonymous sfkedkymNo ratings yet
- Shear Behaviour of BeamDocument9 pagesShear Behaviour of BeampriyanaNo ratings yet
- Static and Dynamic Performance of Tall Bridge Abutments With Counterfort ConfigurationDocument11 pagesStatic and Dynamic Performance of Tall Bridge Abutments With Counterfort ConfigurationSm ConsultantsNo ratings yet
- Reinforced Concrete Road Bridges: Prof. Nirjhar DhangDocument110 pagesReinforced Concrete Road Bridges: Prof. Nirjhar DhangAnonymous oVmxT9KzrbNo ratings yet
- Canal AqueductDocument21 pagesCanal AqueductFaridAziz0% (1)
- Retaining Wall DesignDocument12 pagesRetaining Wall Designhellios8502100% (1)
- Chapter 6 SubstructureDocument31 pagesChapter 6 SubstructureTajura TamiraatiNo ratings yet
- A First Course On Variational Methods in Structural Mechanics and EngineeringDocument223 pagesA First Course On Variational Methods in Structural Mechanics and EngineeringPablo A. Domínguez L.No ratings yet
- Dynamic Analysis On RCC and Composite Structure For Uniform and Optimized SectionDocument16 pagesDynamic Analysis On RCC and Composite Structure For Uniform and Optimized SectionIJRASETPublicationsNo ratings yet
- Containment Structures of A Typical Large Nuclear Power ProjectDocument31 pagesContainment Structures of A Typical Large Nuclear Power ProjectManojkumaar ChandrasekarNo ratings yet
- Chapter 8-Earth Retaining Structures-13Document23 pagesChapter 8-Earth Retaining Structures-13Alexander AlexanderNo ratings yet
- Skew PDFDocument14 pagesSkew PDFsurangaNo ratings yet
- Effect of Skew Angle On Static Behaviour of Reinforced Concrete Slab Bridge DecksDocument9 pagesEffect of Skew Angle On Static Behaviour of Reinforced Concrete Slab Bridge DecksAshish RanaNo ratings yet
- Module 2 BEAM COLUMN IN FRAMES PDFDocument28 pagesModule 2 BEAM COLUMN IN FRAMES PDFkarthiksamp100% (1)
- Safe PT DesignDocument407 pagesSafe PT DesignĐậuĐìnhHùngNo ratings yet
- Link and Internal HingeDocument10 pagesLink and Internal Hingesagar kumarNo ratings yet
- Final QuesDocument5 pagesFinal QuesMani KumarNo ratings yet
- 6 Halaba Bridge PierDocument79 pages6 Halaba Bridge PierReader of Down HillNo ratings yet
- Slab Design Sandhi KholaDocument15 pagesSlab Design Sandhi Kholasakar shresthaNo ratings yet
- Iso-Safety Design of Flat Slabs in Accordance With Eurocode 2Document119 pagesIso-Safety Design of Flat Slabs in Accordance With Eurocode 2scegtsNo ratings yet
- Chhatrapati Shivaji International Airport Integrated Terminal BuildingDocument6 pagesChhatrapati Shivaji International Airport Integrated Terminal BuildingRiddhi PatelNo ratings yet
- Strength and Behavior of Reinforced Concrete Obtuse Corners Under Opening Bending MomentsDocument6 pagesStrength and Behavior of Reinforced Concrete Obtuse Corners Under Opening Bending MomentsValdemir ColaresNo ratings yet
- Strength Aspects of Concrete by Partially Replacing Cement by GGBS and Coarse Aggregate by Waste Ceramic Tiles PDFDocument5 pagesStrength Aspects of Concrete by Partially Replacing Cement by GGBS and Coarse Aggregate by Waste Ceramic Tiles PDFInternational Journal of Innovative Science and Research TechnologyNo ratings yet
- Example 2 PDFDocument4 pagesExample 2 PDFhemanthsridharaNo ratings yet
- Bridge CantileverDocument9 pagesBridge CantileverPriyal vasaiwalaNo ratings yet
- A Catalogue of Details on Pre-Contract Schedules: Surgical Eye Centre of Excellence - KathFrom EverandA Catalogue of Details on Pre-Contract Schedules: Surgical Eye Centre of Excellence - KathNo ratings yet
- Industrial BuildingDocument37 pagesIndustrial Buildingrexdindigul70% (10)
- Kantipur International CollegeDocument40 pagesKantipur International CollegeUnnati ThapaNo ratings yet
- Cantilever Retaining Wall - N.kothapalliDocument20 pagesCantilever Retaining Wall - N.kothapalliD.V.Srinivasa RaoNo ratings yet
- Beam Loader Tributary ExcelDocument2 pagesBeam Loader Tributary ExcelHari Amudhan IlanchezhianNo ratings yet
- Design of FoundationsDocument147 pagesDesign of FoundationsVeera VimallenNo ratings yet
- Minor Project Research WorkDocument29 pagesMinor Project Research WorkBalwant KumarNo ratings yet
- Design of Steel Truss MembersDocument6 pagesDesign of Steel Truss MembersSaim WaqarNo ratings yet
- Project Title:Design of Circular Water Tank Using (GFRP) BarsDocument35 pagesProject Title:Design of Circular Water Tank Using (GFRP) Barsmohammed samiNo ratings yet
- Detail Sheet RemainingDocument4 pagesDetail Sheet RemainingMorals NepalNo ratings yet
- Himalaya Collage of Engineering: T M B T M B Remarks Station BS Mean S1 FS Mean S2 D 100 (S1+S2) Rise Fall ElevationDocument1 pageHimalaya Collage of Engineering: T M B T M B Remarks Station BS Mean S1 FS Mean S2 D 100 (S1+S2) Rise Fall ElevationMorals NepalNo ratings yet
- International Diplomacy: Theory & Practice: Samehenein@aucegypt - EduDocument18 pagesInternational Diplomacy: Theory & Practice: Samehenein@aucegypt - EduMorals NepalNo ratings yet
- Ticket 21032020233012Document1 pageTicket 21032020233012Morals NepalNo ratings yet
- NFPA 10 Portable Fire Extinguisher 1998Document3 pagesNFPA 10 Portable Fire Extinguisher 1998juanNo ratings yet
- Addis Ababa Science and Technology UniversityDocument59 pagesAddis Ababa Science and Technology UniversityKirubel AyeleNo ratings yet
- ENR Top 500 2019Document58 pagesENR Top 500 2019ApaxATONo ratings yet
- CEE - in Class ProblemDocument3 pagesCEE - in Class ProblemThuy NguyenNo ratings yet
- Curriculm Viate: Career ObjectiveDocument4 pagesCurriculm Viate: Career ObjectiveGanesan RamamoorthyNo ratings yet
- De-567 Dammam Housing-6 Grounding Boq - Rev.aDocument1 pageDe-567 Dammam Housing-6 Grounding Boq - Rev.aimranNo ratings yet
- T-103 First Floor Plan - Telecom LayoutDocument1 pageT-103 First Floor Plan - Telecom Layoutehab.samir.studentNo ratings yet
- East Sussex County Council (Version129Sep10)Document21 pagesEast Sussex County Council (Version129Sep10)anele_amisNo ratings yet
- Revision QuestionsDocument34 pagesRevision QuestionsFred BamwineNo ratings yet
- Civil Engineering ShopworkDocument3 pagesCivil Engineering ShopworkJ O M A RNo ratings yet
- Class 2 HY SST PaperDocument5 pagesClass 2 HY SST PaperanmolprajaptischoolNo ratings yet
- Anganwadi PDFDocument1 pageAnganwadi PDFtenagNo ratings yet
- WBS - Cost ControlDocument18 pagesWBS - Cost ControlBleep NewsNo ratings yet
- Cable Nexans Brochure.Document4 pagesCable Nexans Brochure.bello imamNo ratings yet
- Assessment of Professional Competence (QS) PDFDocument13 pagesAssessment of Professional Competence (QS) PDFadon97No ratings yet
- Transmission Line Reliability and Security PDFDocument350 pagesTransmission Line Reliability and Security PDFgulatimanish1985100% (1)
- Dubai Towers at The Lagoon 1Document64 pagesDubai Towers at The Lagoon 1KS LeeNo ratings yet
- Company Expansion Plan InggrisDocument9 pagesCompany Expansion Plan Inggrismuhammad rezaNo ratings yet
- Design No. J718: BXUV.J718 Fire Resistance Ratings ANSI/UL 263Document3 pagesDesign No. J718: BXUV.J718 Fire Resistance Ratings ANSI/UL 263mmmmmNo ratings yet
- Application-Form-FSEC-for-Building-Permit KoronadalDocument1 pageApplication-Form-FSEC-for-Building-Permit KoronadalJay Anthony CabreraNo ratings yet
- BASF Master Builders Solutions Integral Waterproofing Guide Specifications 941508Document4 pagesBASF Master Builders Solutions Integral Waterproofing Guide Specifications 941508Kishore Nayak kNo ratings yet
- Final Maintenance SheetDocument14 pagesFinal Maintenance SheetmanishrastogiNo ratings yet
- Project of RDMP Balikpapan: PertaminaDocument10 pagesProject of RDMP Balikpapan: PertaminaelvandiNo ratings yet
- BodyDocument128 pagesBodyaddisNo ratings yet
- Method Statement of PipelineDocument11 pagesMethod Statement of PipelineJethin SurendranNo ratings yet
- MasterSeal 501 TDSDocument3 pagesMasterSeal 501 TDSYegetafikerNo ratings yet
- SP STD - DG Set Foundation On Existing RCC Slab Details - r0 - GFC (100 MM A...Document1 pageSP STD - DG Set Foundation On Existing RCC Slab Details - r0 - GFC (100 MM A...ajay kumarNo ratings yet
- BOP Products Rental Equipment-CatalogueDocument15 pagesBOP Products Rental Equipment-Catalogueclaudio godinezNo ratings yet
- Piping Fabrication Spec 39Document8 pagesPiping Fabrication Spec 39godennyNo ratings yet
- Vernacular ArchitectureDocument9 pagesVernacular Architectureswarna raviNo ratings yet



